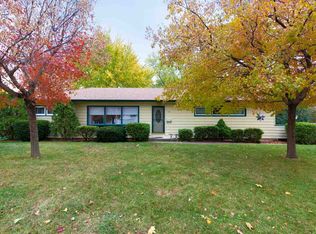This One Is On The Delayed Showing Program And Showings Start Sunday July 14th At Noon. Sharp Highly Remodeled 3 Bedrooms 1.75 Bath Ranch Home. This Home Is Amazing. Once Entering The Home From The Rear You Will Be Greeted By The Spacious Dining Area And Newer Spacious Kitchen With Corian Countertops Perfect For All Your Cooking Needs. The Sink Is Complete With Hot Water Spout For Hot Teas, Cand Cocoa. Living Room Is Great For Entertaining In And Spacious Bedroom And Remodeled Bath With Heated Tile Flooring Complete The Main Level Of This Home. Heading Downstairs, Is The Perfect Spot For More Fun. Familyroom Big Enough To Hold All Your Birthday Parties And Superbowl Gatherings. Egressed Bedroom And Another Bath With Heated Flooring Too. Lots Of Landscaping Around The Home Makes This One Have Great Curb Appeal And The Oversized Gargage 26x32 Will Sure Make The Mechanic Smile.
This property is off market, which means it's not currently listed for sale or rent on Zillow. This may be different from what's available on other websites or public sources.

