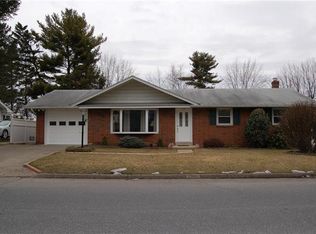Sold for $250,000
$250,000
1319 Overlook Rd, Whitehall, PA 18052
3beds
3,192sqft
Single Family Residence
Built in 1964
0.66 Acres Lot
$253,500 Zestimate®
$78/sqft
$3,009 Estimated rent
Home value
$253,500
$228,000 - $284,000
$3,009/mo
Zestimate® history
Loading...
Owner options
Explore your selling options
What's special
Don’t miss your chance to explore the stunning 1319 Overlook Road! This spacious ranch-style home is located in the heart of Whitehall, PA—offering a prime, central location close to popular restaurants and shopping centers. Whether you're an investor, a first-time homebuyer, or someone seeking a unique renovation opportunity, this property has incredible potential!
Zillow last checked: 8 hours ago
Listing updated: June 18, 2025 at 01:18pm
Listed by:
Jordan A. Meyers 610-421-8887,
BHGRE Valley Partners,
Noah Meyers 610-421-8887,
BHGRE Valley Partners
Bought with:
John P. Whitby, Jr, RS339009
I-Do Real Estate
Source: GLVR,MLS#: 754627 Originating MLS: Lehigh Valley MLS
Originating MLS: Lehigh Valley MLS
Facts & features
Interior
Bedrooms & bathrooms
- Bedrooms: 3
- Bathrooms: 3
- Full bathrooms: 2
- 1/2 bathrooms: 1
Bedroom
- Description: estimated
- Level: First
- Dimensions: 15.00 x 15.00
Bedroom
- Description: estimated
- Level: First
- Dimensions: 12.00 x 12.00
Bedroom
- Description: estimated
- Level: First
- Dimensions: 10.00 x 11.00
Dining room
- Description: estimated
- Level: First
- Dimensions: 14.00 x 10.00
Family room
- Description: estimated
- Level: First
- Dimensions: 30.00 x 23.00
Other
- Description: estimated
- Level: Basement
- Dimensions: 8.00 x 6.00
Other
- Description: estimated
- Level: First
- Dimensions: 8.00 x 6.00
Half bath
- Description: estimated
- Level: First
- Dimensions: 8.00 x 5.50
Kitchen
- Description: estimated
- Level: First
- Dimensions: 13.00 x 12.00
Living room
- Description: estimated
- Level: First
- Dimensions: 20.00 x 15.00
Sunroom
- Description: estimated
- Level: First
- Dimensions: 25.00 x 12.00
Heating
- Baseboard
Cooling
- Geothermal
Appliances
- Included: Electric Oven, Electric Range, Electric Water Heater, Refrigerator
- Laundry: Stacked
Features
- Dining Area, Separate/Formal Dining Room
- Flooring: Ceramic Tile, Hardwood, Vinyl
- Basement: Full,Partially Finished
- Has fireplace: Yes
- Fireplace features: Living Room
Interior area
- Total interior livable area: 3,192 sqft
- Finished area above ground: 2,128
- Finished area below ground: 1,064
Property
Parking
- Parking features: No Garage
Features
- Levels: One
- Stories: 1
- Exterior features: Pool
- Has private pool: Yes
- Pool features: In Ground
Lot
- Size: 0.66 Acres
Details
- Parcel number: 549747815179001
- Zoning: R-5-HIGH DENSITY RESIDENT
- Special conditions: None
Construction
Type & style
- Home type: SingleFamily
- Architectural style: Ranch
- Property subtype: Single Family Residence
Materials
- Other
- Roof: Other
Condition
- Year built: 1964
Utilities & green energy
- Sewer: Public Sewer
- Water: Public
Community & neighborhood
Location
- Region: Whitehall
- Subdivision: Not in Development
Other
Other facts
- Listing terms: Cash,Conventional,FHA,VA Loan
- Ownership type: Fee Simple
Price history
| Date | Event | Price |
|---|---|---|
| 6/16/2025 | Sold | $250,000-20.6%$78/sqft |
Source: | ||
| 6/16/2025 | Pending sale | $315,000$99/sqft |
Source: | ||
| 6/3/2025 | Listing removed | $315,000$99/sqft |
Source: | ||
| 6/3/2025 | Pending sale | $315,000$99/sqft |
Source: | ||
| 5/29/2025 | Price change | $315,000-10%$99/sqft |
Source: | ||
Public tax history
| Year | Property taxes | Tax assessment |
|---|---|---|
| 2025 | $8,231 +7% | $271,500 |
| 2024 | $7,693 +2.1% | $271,500 |
| 2023 | $7,534 | $271,500 |
Find assessor info on the county website
Neighborhood: Fullerton
Nearby schools
GreatSchools rating
- NAClarence M Gockley El SchoolGrades: K-1Distance: 1.8 mi
- 7/10Whitehall-Coplay Middle SchoolGrades: 6-8Distance: 1.8 mi
- 6/10Whitehall High SchoolGrades: 9-12Distance: 2 mi
Schools provided by the listing agent
- Elementary: Clarence M. Gockley Elementary School
- Middle: Whitehall-Coplay Middle School
- High: Whitehall High School
- District: Whitehall-Coplay
Source: GLVR. This data may not be complete. We recommend contacting the local school district to confirm school assignments for this home.
Get a cash offer in 3 minutes
Find out how much your home could sell for in as little as 3 minutes with a no-obligation cash offer.
Estimated market value$253,500
Get a cash offer in 3 minutes
Find out how much your home could sell for in as little as 3 minutes with a no-obligation cash offer.
Estimated market value
$253,500
