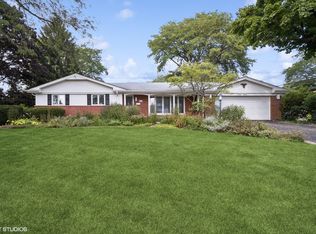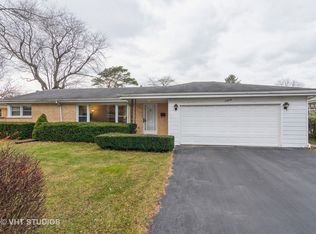Move right in to this bright, spacious, well-maintained East Glenview ranch with a full finished basement! Large eat-in Kitchen, an L-shaped Living/Dining Room that's brightened by sunshine through huge front windows by day and the light of a warm fire in the fireplace at night. Hardwood floors throughout, sunny 3-season room in back and an inviting porch in front. Extra deep 1.5-car attached garage with attic storage and pull-down stairs, with even more storage in the finished basement. Located in a quiet East Glenview residential neighborhood that's just a short walk to Starbucks, Trader Joes, the Waukegan Rd business & shopping district and award-winning District 34 schools. Also close to the shops and restaurants of The Glen and the Edens X-way for an easy commute. Must see!
This property is off market, which means it's not currently listed for sale or rent on Zillow. This may be different from what's available on other websites or public sources.


