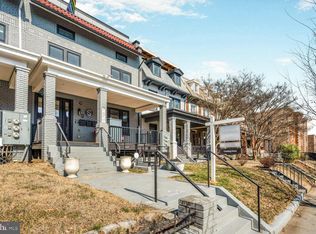Experience the new standard for urban luxury living. Developed and architecturally designed with attention to every detail. The living space flows seamlessly together with beautiful wide-planked white oak hardwoods, recessed lighting, wainscoting, crown molding, and speakers throughout. The kitchen is a chefs dream. At twenty-one feet long, the kitchen boasts well-designed storage, marble counters, an abundance of natural light, and high-end appliances. Cook and entertain with ease in this space. A large Trex deck off kitchen is perfect for grilling and entertaining. Each bedroom has its own stunning bathroom. The spacious master suite has a large walk-in closet, and bath with a double sink marble topped vanity. Custom closet systems and solid-core doors with polished steel knobs have been installed throughout. Off street parking is included. Take a world-tour at all of the popular restaurants and bars right around the corner on 14th Street. Its a short 10-minute walk to the GA Ave/Petworth metro (Green/Yellow line), Safeway, Yes Organic Market, and quaint shops/restaurants on Upshur St. One mile and you are in the heart of Rock Creek Park.
This property is off market, which means it's not currently listed for sale or rent on Zillow. This may be different from what's available on other websites or public sources.

