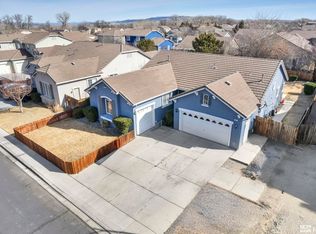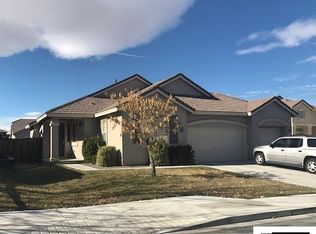Closed
$474,000
1319 Rouge River Rd, Fernley, NV 89408
4beds
2,355sqft
Single Family Residence
Built in 2005
9,583.2 Square Feet Lot
$479,300 Zestimate®
$201/sqft
$2,571 Estimated rent
Home value
$479,300
$431,000 - $532,000
$2,571/mo
Zestimate® history
Loading...
Owner options
Explore your selling options
What's special
Spacious. Updated. Ready for You. Welcome to this beautifully upgraded single-story home in Fernley’s sought-after Autumn Winds community. With over 2,300 square feet, 4 bedrooms, 2.5 bathrooms, and a 3-car garage, 1319 Rouge River Rd offers the space you need and the upgrades you want. Step inside to an open-concept layout with soaring ceilings and great natural light. Upgrades include newer flooring throughout the home and updated kitchen countertops, giving the home a fresh, modern feel., The kitchen features a large island and ample counter space—perfect for casual breakfasts or hosting holiday dinners. A cozy gas fireplace warms the living room and the separate formal dining room offers flex space for an office, playroom, or guest area. The spacious primary suite includes a walk-in closet, double vanities, soaking tub, and walk-in shower. Three additional bedrooms provide comfort for family members or guests. The fully fenced backyard offers plenty of room to play, garden, or entertain under the open Nevada sky. Additional upgrades include: newer flooring, updated kitchen countertops, new ceiling fans, fresh interior paint and a 3-car garage. Located in a quiet, established neighborhood with no HOA.
Zillow last checked: 8 hours ago
Listing updated: October 08, 2025 at 10:20am
Listed by:
Christopher Galli BS.143379 775-771-2885,
Dickson Realty - Downtown,
Kaila Bailey S.181456 775-379-9428,
RE/MAX Professionals-Reno
Bought with:
Amanda Figoni, S.179990
Chase International-Damonte
Source: NNRMLS,MLS#: 250005619
Facts & features
Interior
Bedrooms & bathrooms
- Bedrooms: 4
- Bathrooms: 3
- Full bathrooms: 2
- 1/2 bathrooms: 1
Heating
- Forced Air, Natural Gas
Cooling
- Central Air, Refrigerated
Appliances
- Included: Dishwasher, Disposal, Gas Range, Microwave, Refrigerator, Water Softener Owned
- Laundry: Cabinets, Laundry Area, Laundry Room, Sink
Features
- Ceiling Fan(s), High Ceilings, Kitchen Island, Pantry, Smart Thermostat, Walk-In Closet(s)
- Flooring: Carpet, Tile, Vinyl
- Windows: Double Pane Windows
- Number of fireplaces: 1
- Fireplace features: Gas Log
- Common walls with other units/homes: No Common Walls
Interior area
- Total structure area: 2,355
- Total interior livable area: 2,355 sqft
Property
Parking
- Total spaces: 3
- Parking features: Attached, Garage
- Attached garage spaces: 3
Features
- Stories: 1
- Patio & porch: Patio
- Exterior features: None
- Pool features: None
- Spa features: None
- Fencing: Back Yard
Lot
- Size: 9,583 sqft
- Features: Landscaped, Level
Details
- Additional structures: None
- Parcel number: 02220207
- Zoning: E2
Construction
Type & style
- Home type: SingleFamily
- Property subtype: Single Family Residence
Materials
- Stucco
- Foundation: Crawl Space
- Roof: Pitched,Tile
Condition
- New construction: No
- Year built: 2005
Utilities & green energy
- Sewer: Public Sewer
- Water: Public
- Utilities for property: Cable Available, Electricity Available, Internet Available, Natural Gas Available, Phone Available, Sewer Available, Water Available, Cellular Coverage
Community & neighborhood
Location
- Region: Fernley
- Subdivision: Truckee River Ranch Ph 1
Other
Other facts
- Listing terms: 1031 Exchange,Cash,Conventional,FHA,VA Loan
Price history
| Date | Event | Price |
|---|---|---|
| 8/8/2025 | Sold | $474,000$201/sqft |
Source: | ||
| 6/2/2025 | Contingent | $474,000$201/sqft |
Source: | ||
| 5/1/2025 | Listed for sale | $474,000+17%$201/sqft |
Source: | ||
| 10/28/2023 | Listing removed | -- |
Source: | ||
| 10/27/2021 | Sold | $405,000-1.2%$172/sqft |
Source: Public Record Report a problem | ||
Public tax history
| Year | Property taxes | Tax assessment |
|---|---|---|
| 2025 | $3,269 +6.7% | $145,920 -0.4% |
| 2024 | $3,065 +8.5% | $146,484 +5.1% |
| 2023 | $2,826 +5.7% | $139,399 +7% |
Find assessor info on the county website
Neighborhood: 89408
Nearby schools
GreatSchools rating
- 4/10East Valley Elementary SchoolGrades: PK-4Distance: 2.2 mi
- 2/10Silverland Middle SchoolGrades: 7-8Distance: 1 mi
- 3/10Fernley High SchoolGrades: 9-12Distance: 3.5 mi
Schools provided by the listing agent
- Elementary: East Valley
- Middle: Silverland
- High: Fernley
Source: NNRMLS. This data may not be complete. We recommend contacting the local school district to confirm school assignments for this home.
Get a cash offer in 3 minutes
Find out how much your home could sell for in as little as 3 minutes with a no-obligation cash offer.
Estimated market value$479,300
Get a cash offer in 3 minutes
Find out how much your home could sell for in as little as 3 minutes with a no-obligation cash offer.
Estimated market value
$479,300

