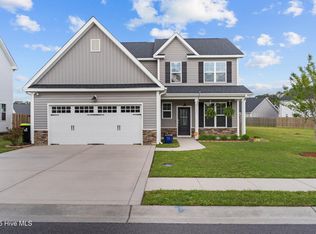Sold for $370,000
$370,000
1319 Teddy Road, Castle Hayne, NC 28429
4beds
1,670sqft
Single Family Residence
Built in 2019
6,969.6 Square Feet Lot
$377,600 Zestimate®
$222/sqft
$2,498 Estimated rent
Home value
$377,600
$351,000 - $408,000
$2,498/mo
Zestimate® history
Loading...
Owner options
Explore your selling options
What's special
Why pay extra for the basics? This home offers what new builds often don't. Completion, comfort, and cost savings from day one. Located in the established community of Rachel's Place (just minutes from Downtown Wilmington), this home features all the upgrades most builders charge extra for, already included. Inside, you'll find a functional, open-concept floor plan with durable LVP flooring throughout the main level, granite countertops, stainless appliances, a reverse osmosis system, and a fireplace that anchors the living area. Upstairs offers four bedrooms, including a spacious primary suite with a versatile nook for your home office or vanity, plus an ensuite bath with dual vanities and a walk-in shower. Brand new carpet has just been installed. Outside, enjoy an oversized, fully fenced yard, ideal for adding a pool or patio. You're just steps from the neighborhood playground and picnic area, with open green space nearby. Skip the builder markups. This one is already done and ready to enjoy. Plus, our partnered lender is offering 1.25 percent in closing cost credits (based on qualification).
Zillow last checked: 8 hours ago
Listing updated: June 30, 2025 at 10:19am
Listed by:
Gillespie Group 910-620-4380,
Carolina One Properties Inc.,
Danielle Gillespie 910-620-4380,
Carolina One Properties Inc.
Bought with:
Marcia Merkle, 332896
Barber Realty Group Inc.
Source: Hive MLS,MLS#: 100497297 Originating MLS: Cape Fear Realtors MLS, Inc.
Originating MLS: Cape Fear Realtors MLS, Inc.
Facts & features
Interior
Bedrooms & bathrooms
- Bedrooms: 4
- Bathrooms: 3
- Full bathrooms: 2
- 1/2 bathrooms: 1
Primary bedroom
- Level: Non Primary Living Area
Dining room
- Features: Combination
Heating
- Heat Pump, Electric
Cooling
- Central Air
Appliances
- Laundry: Laundry Room
Features
- Walk-in Closet(s), Mud Room, Ceiling Fan(s), Walk-in Shower, Walk-In Closet(s)
Interior area
- Total structure area: 1,670
- Total interior livable area: 1,670 sqft
Property
Parking
- Total spaces: 2
- Parking features: Paved
Features
- Levels: Two
- Stories: 2
- Patio & porch: Patio, Porch
- Fencing: Back Yard,Full
Lot
- Size: 6,969 sqft
Details
- Parcel number: R03300003051000
- Zoning: R-10
- Special conditions: Standard
Construction
Type & style
- Home type: SingleFamily
- Property subtype: Single Family Residence
Materials
- Vinyl Siding
- Foundation: Slab
- Roof: Shingle
Condition
- New construction: No
- Year built: 2019
Utilities & green energy
- Sewer: Public Sewer
- Water: Public
- Utilities for property: Sewer Available, Water Available
Community & neighborhood
Location
- Region: Castle Hayne
- Subdivision: Rachel's Place
HOA & financial
HOA
- Has HOA: Yes
- HOA fee: $440 monthly
- Amenities included: Maintenance Common Areas, Maintenance Roads, Management, Park, Picnic Area, Street Lights
- Association name: Premier Management
- Association phone: 910-679-3012
Other
Other facts
- Listing agreement: Exclusive Right To Sell
- Listing terms: Cash,Conventional,FHA,USDA Loan,VA Loan
- Road surface type: Paved
Price history
| Date | Event | Price |
|---|---|---|
| 6/30/2025 | Sold | $370,000-1.3%$222/sqft |
Source: | ||
| 5/28/2025 | Contingent | $375,000$225/sqft |
Source: | ||
| 5/23/2025 | Price change | $375,000-3.8%$225/sqft |
Source: | ||
| 5/9/2025 | Price change | $389,900-2.5%$233/sqft |
Source: | ||
| 4/24/2025 | Listed for sale | $399,900$239/sqft |
Source: | ||
Public tax history
| Year | Property taxes | Tax assessment |
|---|---|---|
| 2025 | $1,340 -0.6% | $340,500 +37.2% |
| 2024 | $1,347 +0.3% | $248,100 |
| 2023 | $1,343 -0.9% | $248,100 |
Find assessor info on the county website
Neighborhood: 28429
Nearby schools
GreatSchools rating
- 3/10Wrightsboro ElementaryGrades: PK-5Distance: 0.6 mi
- 9/10Holly Shelter Middle SchoolGrades: 6-8Distance: 3.9 mi
- 3/10New Hanover HighGrades: 9-12Distance: 4.2 mi
Schools provided by the listing agent
- Elementary: Wrightsboro
- Middle: Holly Shelter
- High: New Hanover
Source: Hive MLS. This data may not be complete. We recommend contacting the local school district to confirm school assignments for this home.
Get pre-qualified for a loan
At Zillow Home Loans, we can pre-qualify you in as little as 5 minutes with no impact to your credit score.An equal housing lender. NMLS #10287.
Sell with ease on Zillow
Get a Zillow Showcase℠ listing at no additional cost and you could sell for —faster.
$377,600
2% more+$7,552
With Zillow Showcase(estimated)$385,152
