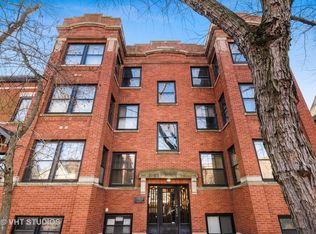Closed
$441,000
1319 W Ardmore Ave APT 2E, Chicago, IL 60660
2beds
1,400sqft
Condominium, Single Family Residence
Built in 1917
-- sqft lot
$443,200 Zestimate®
$315/sqft
$-- Estimated rent
Home value
$443,200
$403,000 - $488,000
Not available
Zestimate® history
Loading...
Owner options
Explore your selling options
What's special
Welcome to this handsome and beautifully maintained vintage condo in Chicago's vibrant Edgewater neighborhood. This impeccable home is a comfortable hybrid of timeless character and modern comfort. Step inside to discover original hardwood floors, beautifully preserved millwork, and a charming gas fireplace that elegantly anchors the living space. Classic three-over-one Chicago-style windows and a stunning stained glass window fill the home with natural light, warmth and historic character. A bright sunroom offers the perfect spot to relax, or work from home while the sunny and cheerful breakfast room creates an inviting space to start your day. Freshly painted throughout and meticulously cared for, this residence is truly move-in ready. Washer & dryer hookups are well placed to create a user-friendly utility and storage closet with plenty of shelving. The primary bedroom closet has recently been outfitted with an organized closet system and lighting. The rear garden provides lush and relaxing respite. Close to public transportation, lakefront, shopping, dining and entertainment - all that Edgewater and Andersonville have to offer. Additional storage in basement. Rarely does a home of this quality and historic charm come to market-don't miss the opportunity to make it yours.
Zillow last checked: 8 hours ago
Listing updated: October 27, 2025 at 05:46am
Listing courtesy of:
Keith Goad 312-944-8900,
Berkshire Hathaway HomeServices Chicago
Bought with:
Anne Rodia, GRI
@properties Christie's International Real Estate
Source: MRED as distributed by MLS GRID,MLS#: 12472362
Facts & features
Interior
Bedrooms & bathrooms
- Bedrooms: 2
- Bathrooms: 1
- Full bathrooms: 1
Primary bedroom
- Features: Flooring (Hardwood), Window Treatments (Blinds)
- Level: Main
- Area: 144 Square Feet
- Dimensions: 12X12
Bedroom 2
- Features: Flooring (Hardwood), Window Treatments (Blinds)
- Level: Main
- Area: 99 Square Feet
- Dimensions: 11X9
Breakfast room
- Features: Flooring (Wood Laminate), Window Treatments (Blinds)
- Level: Main
- Area: 108 Square Feet
- Dimensions: 9X12
Dining room
- Features: Flooring (Hardwood), Window Treatments (Blinds)
- Level: Main
- Area: 247 Square Feet
- Dimensions: 13X19
Kitchen
- Features: Kitchen (Eating Area-Breakfast Bar), Flooring (Hardwood)
- Level: Main
- Area: 154 Square Feet
- Dimensions: 11X14
Laundry
- Level: Main
- Area: 24 Square Feet
- Dimensions: 6X4
Living room
- Features: Flooring (Hardwood), Window Treatments (Blinds)
- Level: Main
- Area: 340 Square Feet
- Dimensions: 20X17
Heating
- Steam
Cooling
- Window Unit(s)
Appliances
- Included: Range, Microwave, Dishwasher, Refrigerator, Bar Fridge, Disposal
- Laundry: Washer Hookup, Electric Dryer Hookup, In Unit
Features
- Windows: Blinds
- Basement: None
- Number of fireplaces: 1
- Fireplace features: Gas Log, Living Room
Interior area
- Total structure area: 0
- Total interior livable area: 1,400 sqft
Property
Accessibility
- Accessibility features: No Disability Access
Details
- Parcel number: 14053130231004
- Special conditions: None
Construction
Type & style
- Home type: Condo
- Property subtype: Condominium, Single Family Residence
Materials
- Brick
Condition
- New construction: No
- Year built: 1917
Utilities & green energy
- Sewer: Public Sewer
- Water: Lake Michigan
Community & neighborhood
Location
- Region: Chicago
HOA & financial
HOA
- Has HOA: Yes
- HOA fee: $350 monthly
- Services included: Heat, Water, Insurance, Exterior Maintenance, Scavenger
Other
Other facts
- Listing terms: Conventional
- Ownership: Condo
Price history
| Date | Event | Price |
|---|---|---|
| 10/17/2025 | Sold | $441,000+16.4%$315/sqft |
Source: | ||
| 10/1/2025 | Contingent | $379,000$271/sqft |
Source: | ||
| 9/26/2025 | Listed for sale | $379,000$271/sqft |
Source: | ||
Public tax history
Tax history is unavailable.
Neighborhood: Magnolia Glen
Nearby schools
GreatSchools rating
- 3/10Swift Elementary Specialty SchoolGrades: PK-8Distance: 0.3 mi
- 4/10Senn High SchoolGrades: 9-12Distance: 0.2 mi
Schools provided by the listing agent
- District: 299
Source: MRED as distributed by MLS GRID. This data may not be complete. We recommend contacting the local school district to confirm school assignments for this home.

Get pre-qualified for a loan
At Zillow Home Loans, we can pre-qualify you in as little as 5 minutes with no impact to your credit score.An equal housing lender. NMLS #10287.
Sell for more on Zillow
Get a free Zillow Showcase℠ listing and you could sell for .
$443,200
2% more+ $8,864
With Zillow Showcase(estimated)
$452,064