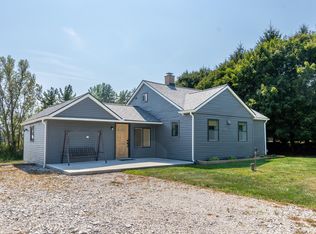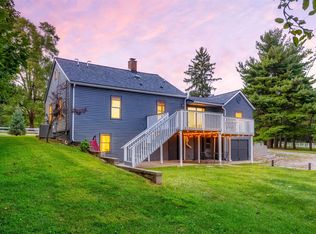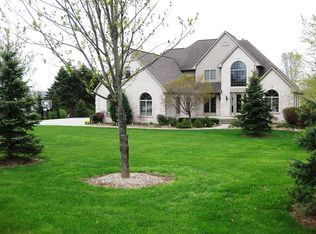Sold for $381,500 on 08/11/23
$381,500
1319 W Textile Rd, Ann Arbor, MI 48108
4beds
1,800sqft
Single Family Residence
Built in 1945
3.16 Acres Lot
$446,600 Zestimate®
$212/sqft
$2,823 Estimated rent
Home value
$446,600
$415,000 - $482,000
$2,823/mo
Zestimate® history
Loading...
Owner options
Explore your selling options
What's special
Situated on a quiet, 3+ acre country setting on the edge of a
nature reserve, this cheery ranch home offers a true escape. With sweeping views from nearly every window, this light-filled house feels miles away from everything yet is only
minutes to downtown Saline and downtown Ann Arbor. An inviting living room with elevated views of the reserve greets you as you enter and opens to the beautifully finished
home. The recently remodeled home has everything you need with an amazing open concept kitchen space, waterproof vinyl plank flooring, and well designed dimmable lighting throughout the main floor. Summer entertaining is a breeze as the living room walks out to an expansive deck that overlooks the huge backyard and peaceful scenery. Four bedrooms throughout the house with a bonus finished loft space perfect for an
office/playroom. Move in now and watch as the hydrangeas bloom in the beautifully landscaped front yard and matured apple/pear trees throughout the property begin bearing fruit. Minutes to shopping, parks & restaurants. 1800+ fin SF. Ann Arbor mailing, Saline Schools, Pittsfield township taxes. Proof of financing or funds required to tour. Appointment only as the home is owner-occupied. IRREGULAR LOT, POLE BARNS NOT
INCLUDED.
Zillow last checked: 8 hours ago
Listing updated: August 05, 2025 at 09:15am
Listed by:
Michael J Krausman 248-342-6516,
Luxury Living Real Estate
Bought with:
Marcia Mai, 6504241339
Lotus Realty
Source: Realcomp II,MLS#: 20230044504
Facts & features
Interior
Bedrooms & bathrooms
- Bedrooms: 4
- Bathrooms: 2
- Full bathrooms: 2
Primary bedroom
- Level: Entry
- Dimensions: 14 x 11
Bedroom
- Level: Entry
- Dimensions: 11 x 9
Bedroom
- Level: Basement
- Dimensions: 12 x 10
Bedroom
- Level: Basement
- Dimensions: 11 x 9
Other
- Level: Entry
- Dimensions: 9 x 6
Other
- Level: Basement
- Dimensions: 8 x 5
Family room
- Level: Entry
- Dimensions: 12 x 16
Kitchen
- Level: Entry
- Dimensions: 11 x 9
Other
- Level: Basement
- Dimensions: 11 x 7
Loft
- Level: Second
- Dimensions: 15 x 6
Heating
- Baseboard, Forced Air, Natural Gas
Cooling
- Ceiling Fans, Central Air, Window Units
Features
- High Speed Internet, Programmable Thermostat
- Basement: Daylight,Finished,Walk Out Access,Walk Up Access
- Has fireplace: No
Interior area
- Total interior livable area: 1,800 sqft
- Finished area above ground: 1,137
- Finished area below ground: 663
Property
Parking
- Total spaces: 1
- Parking features: One Car Garage, Attached, Electricityin Garage, Side Entrance
- Attached garage spaces: 1
Features
- Levels: One
- Stories: 1
- Entry location: GroundLevel
- Patio & porch: Deck, Porch
- Pool features: None
Lot
- Size: 3.16 Acres
- Dimensions: 193 x 199 x 85 x 864 x 113 x 707 x 350
Details
- Parcel number: L01229200003
- Special conditions: Short Sale No,Standard
Construction
Type & style
- Home type: SingleFamily
- Architectural style: Ranch
- Property subtype: Single Family Residence
Materials
- Block, Concrete, Vinyl Siding
- Foundation: Basement, Brick Mortar
Condition
- New construction: No
- Year built: 1945
Utilities & green energy
- Sewer: Septic Tank
- Water: Well
Community & neighborhood
Location
- Region: Ann Arbor
Other
Other facts
- Listing agreement: Exclusive Agency
- Listing terms: Conventional
Price history
| Date | Event | Price |
|---|---|---|
| 8/11/2023 | Sold | $381,500-2.2%$212/sqft |
Source: | ||
| 7/29/2023 | Pending sale | $389,900$217/sqft |
Source: | ||
| 7/29/2023 | Listed for sale | $389,900$217/sqft |
Source: | ||
| 7/16/2023 | Pending sale | $389,900$217/sqft |
Source: | ||
| 7/7/2023 | Listed for sale | $389,900$217/sqft |
Source: | ||
Public tax history
| Year | Property taxes | Tax assessment |
|---|---|---|
| 2025 | $7,480 | $167,604 +30% |
| 2024 | -- | $128,909 +0.9% |
| 2023 | -- | $127,700 +1.7% |
Find assessor info on the county website
Neighborhood: 48108
Nearby schools
GreatSchools rating
- 10/10Harvest Elementary SchoolGrades: K-3Distance: 0.8 mi
- 8/10Saline Middle SchoolGrades: 6-8Distance: 1.7 mi
- 9/10Saline High SchoolGrades: 9-12Distance: 0.9 mi
Get a cash offer in 3 minutes
Find out how much your home could sell for in as little as 3 minutes with a no-obligation cash offer.
Estimated market value
$446,600
Get a cash offer in 3 minutes
Find out how much your home could sell for in as little as 3 minutes with a no-obligation cash offer.
Estimated market value
$446,600


