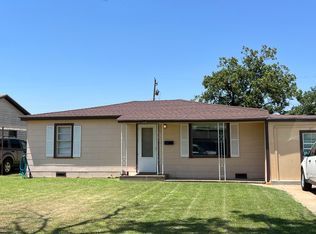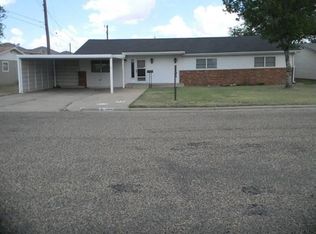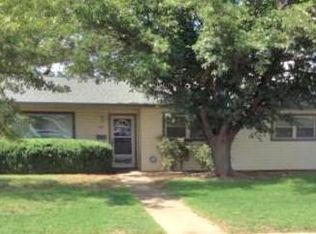Sold on 05/16/25
Price Unknown
1319 Wayland St, Plainview, TX 79072
4beds
2,067sqft
Single Family Residence, Residential
Built in 2022
6,969.6 Square Feet Lot
$279,400 Zestimate®
$--/sqft
$1,945 Estimated rent
Home value
$279,400
Estimated sales range
Not available
$1,945/mo
Zestimate® history
Loading...
Owner options
Explore your selling options
What's special
Welcome to your dream home! This 4 bedroom, 3 bathroom home has it all from a complete open floor plan and hardwood wood floors, to soaring cathedral ceilings and custom cabinetry! The kitchen boasts stunning marble countertops, stainless steel appliances, and a huge sliding door that opens up to the pantry! The primary suite offers vaulted ceilings, a soaking tub, stand-up shower, his & hers vanities, and a walk-in closet that is sure to please! The third bedroom would make for the perfect mother-in-law quarters having it's own bathroom! There are zebra shades throughout the home with the main living areas and primary being automated! The backyard is perfect for entertaining with its covered patio!
Zillow last checked: 8 hours ago
Listing updated: May 16, 2025 at 03:26pm
Listed by:
Dylan Flores TREC #0729207 806-292-9500,
Keller Williams Realty
Bought with:
John Gillespie, TREC #0717412
Van Pelt Real Estate
Source: LBMLS,MLS#: 202416958
Facts & features
Interior
Bedrooms & bathrooms
- Bedrooms: 4
- Bathrooms: 3
- Full bathrooms: 3
Primary bedroom
- Features: Carpet Flooring
Bedroom 2
- Features: Carpet Flooring
Bedroom 3
- Features: Carpet Flooring
Bedroom 4
- Features: Carpet Flooring
Primary bathroom
- Features: Separate Shower/Tub, Cultured Marble Counters, Quartz Counters
Dining room
- Features: Kitchen/Dining Combo, Hardwood Flooring
Kitchen
- Features: Pantry, Wood Paint Cabinets, Cultured Marble Counters, Granite Counters, Hardwood Flooring
Living room
- Features: Hardwood Flooring
Heating
- Central, Natural Gas
Cooling
- Central Air, Electric
Appliances
- Included: Built-In Refrigerator, Dishwasher, Free-Standing Gas Range, Free-Standing Range
- Laundry: Electric Dryer Hookup, Laundry Room
Features
- Built-in Features, Ceiling Fan(s), Cultured Marble Counters, Granite Counters, Kitchen Island, Pantry, Quartz Counters, Smart Thermostat, Walk-In Closet(s)
- Flooring: Carpet, Hardwood
- Has basement: No
- Has fireplace: Yes
- Fireplace features: Gas Starter, Living Room, Wood Burning
Interior area
- Total structure area: 2,067
- Total interior livable area: 2,067 sqft
- Finished area above ground: 2,067
Property
Parking
- Total spaces: 2
- Parking features: Attached, Garage, Garage Door Opener
- Attached garage spaces: 2
Features
- Patio & porch: Covered, Patio
- Fencing: Fenced
Lot
- Size: 6,969 sqft
- Features: Corner Lot, Landscaped, Sprinklers In Front, Sprinklers In Rear
Details
- Additional structures: Storage
- Parcel number: 15915
- Special conditions: Standard
- Other equipment: None
Construction
Type & style
- Home type: SingleFamily
- Property subtype: Single Family Residence, Residential
Materials
- Batts Insulation, Brick, Foam Insulation
- Foundation: Slab
- Roof: Composition
Condition
- New Construction
- New construction: Yes
- Year built: 2022
Community & neighborhood
Location
- Region: Plainview
Other
Other facts
- Listing terms: Cash,Conventional,FHA,USDA Loan
- Road surface type: Paved
Price history
| Date | Event | Price |
|---|---|---|
| 5/16/2025 | Sold | -- |
Source: | ||
| 4/17/2025 | Pending sale | $289,900$140/sqft |
Source: | ||
| 3/26/2025 | Contingent | $289,900$140/sqft |
Source: | ||
| 12/13/2024 | Listed for sale | $289,900-2.7%$140/sqft |
Source: | ||
| 11/7/2024 | Listing removed | $298,000$144/sqft |
Source: | ||
Public tax history
| Year | Property taxes | Tax assessment |
|---|---|---|
| 2024 | $6,465 +3.3% | $231,551 |
| 2023 | $6,257 +7213% | $231,551 +7506.8% |
| 2022 | $86 -1.5% | $3,044 |
Find assessor info on the county website
Neighborhood: 79072
Nearby schools
GreatSchools rating
- 5/10CENTRAL ELGrades: PK-4Distance: 0.7 mi
- 5/10Plainview Junior High SchoolGrades: 7-8Distance: 0.5 mi
- 4/10Plainview High SchoolGrades: 9-12Distance: 0.4 mi
Schools provided by the listing agent
- Elementary: Central
- Middle: Plainview Intermediate
- High: Plainview
Source: LBMLS. This data may not be complete. We recommend contacting the local school district to confirm school assignments for this home.


