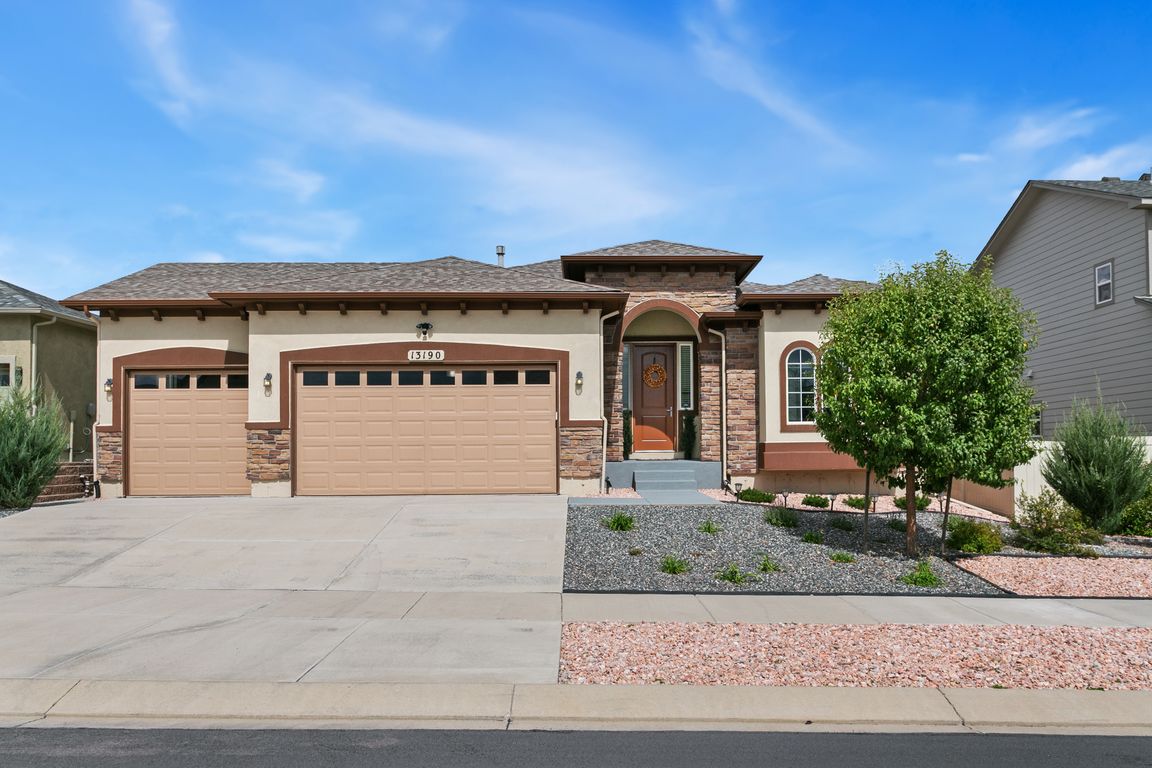Open: 12/6 1pm-4pm

For salePrice cut: $20K (11/20)
$675,000
5beds
4,462sqft
13190 Stone Peaks Way, Peyton, CO 80831
5beds
4,462sqft
Single family residence
Built in 2019
7,801 sqft
4 Attached garage spaces
$151 price/sqft
$68 monthly HOA fee
What's special
Ranch-style homeFormal diningXeriscaped backyardMain-level primary suiteLuxurious bathDouble ovensGranite countertops
Welcome to Stonebridge at Meridian Ranch! This stunning ranch-style home, built by Covington Homes in 2019, offers nearly 4,500 finished square feet of beautifully designed living space. Featuring 5 bedrooms and 5 bathrooms, the layout is ideal for multi-generational living. The main-level primary suite is a retreat with a luxurious bath ...
- 57 days |
- 210 |
- 8 |
Source: Pikes Peak MLS,MLS#: 3085378
Travel times
Kitchen
Primary Bedroom
Family Room
Zillow last checked: 8 hours ago
Listing updated: November 20, 2025 at 04:45am
Listed by:
Jeanne Guischard CDPE GRI MRP SRES 719-440-2872,
Compass
Source: Pikes Peak MLS,MLS#: 3085378
Facts & features
Interior
Bedrooms & bathrooms
- Bedrooms: 5
- Bathrooms: 5
- Full bathrooms: 4
- 1/2 bathrooms: 1
Other
- Level: Main
- Area: 320 Square Feet
- Dimensions: 16 x 20
Heating
- Active Solar, Forced Air, Natural Gas
Cooling
- Ceiling Fan(s), Central Air
Appliances
- Included: Dishwasher, Disposal, Double Oven, Dryer, Gas in Kitchen, Refrigerator, Washer, Humidifier
- Laundry: Main Level
Features
- 5-Pc Bath, 6-Panel Doors, 9Ft + Ceilings, Great Room, Breakfast Bar, Pantry, Secondary Suite w/in Home, Wet Bar
- Flooring: Carpet, Wood
- Windows: Window Coverings
- Basement: Full,Partially Finished
- Number of fireplaces: 1
- Fireplace features: Gas, One
Interior area
- Total structure area: 4,462
- Total interior livable area: 4,462 sqft
- Finished area above ground: 2,237
- Finished area below ground: 2,225
Video & virtual tour
Property
Parking
- Total spaces: 4
- Parking features: Attached, Even with Main Level, Garage Door Opener, Oversized, Garage Amenities (Other), See Remarks, Paved Driveway
- Attached garage spaces: 4
Features
- Patio & porch: Concrete, Covered, Other, See Prop Desc Remarks
- Exterior features: Auto Sprinkler System
- Fencing: Back Yard
Lot
- Size: 7,801.6 Square Feet
- Features: Level, See Remarks, Hiking Trail, Near Fire Station, Near Schools, Near Shopping Center, HOA Required $, Landscaped
Details
- Additional structures: Gazebo, Storage, See Remarks
- Parcel number: 4229305006
Construction
Type & style
- Home type: SingleFamily
- Architectural style: Ranch
- Property subtype: Single Family Residence
Materials
- Stone, Stucco, Frame
- Roof: Composite Shingle
Condition
- Existing Home
- New construction: No
- Year built: 2019
Details
- Builder model: Bellevue
- Builder name: Covington Homes
Utilities & green energy
- Electric: 220 Volts in Garage
- Water: Assoc/Distr
- Utilities for property: Electricity Connected, Natural Gas Connected
Green energy
- Energy generation: Solar Photovoltaic
Community & HOA
Community
- Features: Clubhouse, Community Center, Dog Park, Fitness Center, Golf, Hiking or Biking Trails, Parks or Open Space, Playground, Pool, Shops, See Prop Desc Remarks, Recreation Room
HOA
- Has HOA: Yes
- Services included: Common Utilities, Covenant Enforcement, Management, Trash Removal, See Show/Agent Remarks
- HOA fee: $68 monthly
Location
- Region: Peyton
Financial & listing details
- Price per square foot: $151/sqft
- Tax assessed value: $656,230
- Annual tax amount: $3,434
- Date on market: 9/25/2025
- Listing terms: Assumable,Cash,Conventional,FHA,VA Loan,See Show/Agent Remarks
- Electric utility on property: Yes