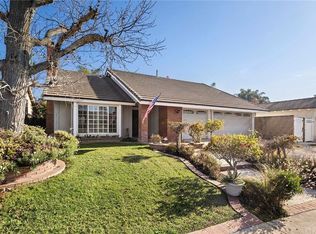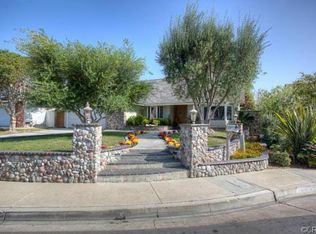Sold for $1,600,000
Listing Provided by:
Dean O'Dell DRE #01060767 dean@theodellgroup.com,
Seven Gables Real Estate
Bought with: Regency Real Estate Brokers
$1,600,000
13192 Ranchwood Rd, Tustin, CA 92782
4beds
2,054sqft
Single Family Residence
Built in 1968
7,680 Square Feet Lot
$1,593,700 Zestimate®
$779/sqft
$6,420 Estimated rent
Home value
$1,593,700
$1.47M - $1.72M
$6,420/mo
Zestimate® history
Loading...
Owner options
Explore your selling options
What's special
Highly desirable East Tustin location, tucked away on a quiet cul-de-sac bordering Tustin Ranch. This beautifully updated single-story home combines comfort, style, and convenience—just minutes from The Tustin Marketplace, major freeways, toll roads, and award-winning Tustin schools. Inside, a light-filled open floor plan showcases fresh paint, new plush carpet, plantation shutters and soaring ceilings that enhance the sense of space. The inviting living room with a cozy fireplace flows seamlessly into the dining room, creating the perfect setting for gatherings. Designed for both comfort and style, the bright kitchen and casual dining nook open to the inviting family room, where expansive windows with classic plantation shutters and motorized coverings frame serene views of your private backyard. Step outside to enjoy a generous covered patio, sparkling pool and spa, and a putting green designed for relaxation and fun. Vaulted ceilings in the main living spaces and a versatile den off the entry that doubles as a home office or optional fourth bedroom add flexibility. The primary suite offers a spacious retreat with an airy bathroom and private access to the backyard. The flexible layout creates a seamless connection between the inviting interiors and the backyard retreat. This Tustin home offers the perfect setting for entertaining both inside and out. Welcome home!
Zillow last checked: 8 hours ago
Listing updated: October 09, 2025 at 05:08pm
Listing Provided by:
Dean O'Dell DRE #01060767 dean@theodellgroup.com,
Seven Gables Real Estate
Bought with:
Willis Lee, DRE #02056881
Regency Real Estate Brokers
Source: CRMLS,MLS#: PW25213875 Originating MLS: California Regional MLS
Originating MLS: California Regional MLS
Facts & features
Interior
Bedrooms & bathrooms
- Bedrooms: 4
- Bathrooms: 2
- 3/4 bathrooms: 2
- Main level bathrooms: 2
- Main level bedrooms: 4
Primary bedroom
- Features: Main Level Primary
Bedroom
- Features: All Bedrooms Down
Bedroom
- Features: Bedroom on Main Level
Bathroom
- Features: Separate Shower
Kitchen
- Features: Granite Counters
Heating
- Central
Cooling
- Central Air
Appliances
- Included: Dishwasher, Microwave
- Laundry: Laundry Room
Features
- Ceiling Fan(s), Separate/Formal Dining Room, Open Floorplan, All Bedrooms Down, Bedroom on Main Level, Main Level Primary
- Flooring: Carpet
- Doors: Double Door Entry, French Doors
- Windows: French/Mullioned, Plantation Shutters
- Has fireplace: Yes
- Fireplace features: Family Room, See Through
- Common walls with other units/homes: No Common Walls
Interior area
- Total interior livable area: 2,054 sqft
Property
Parking
- Total spaces: 2
- Parking features: Direct Access, Garage
- Attached garage spaces: 2
Features
- Levels: One
- Stories: 1
- Entry location: 1
- Patio & porch: Patio
- Exterior features: Awning(s)
- Has private pool: Yes
- Pool features: Private
- Has spa: Yes
- Spa features: Private
- Has view: Yes
- View description: None
Lot
- Size: 7,680 sqft
- Features: Front Yard
Details
- Parcel number: 50001139
- Special conditions: Standard
Construction
Type & style
- Home type: SingleFamily
- Property subtype: Single Family Residence
Condition
- New construction: No
- Year built: 1968
Utilities & green energy
- Sewer: Public Sewer
- Water: Public
Community & neighborhood
Community
- Community features: Street Lights
Location
- Region: Tustin
- Subdivision: Bellewick Communit Assn
HOA & financial
HOA
- Has HOA: Yes
- HOA fee: $386 annually
- Amenities included: Call for Rules
- Association name: Bellewick Community Assn
- Association phone: 949-279-3099
Other
Other facts
- Listing terms: Conventional
Price history
| Date | Event | Price |
|---|---|---|
| 10/9/2025 | Sold | $1,600,000$779/sqft |
Source: | ||
| 9/26/2025 | Pending sale | $1,600,000$779/sqft |
Source: | ||
| 9/19/2025 | Contingent | $1,600,000+4.9%$779/sqft |
Source: | ||
| 9/11/2025 | Listed for sale | $1,525,000$742/sqft |
Source: | ||
Public tax history
| Year | Property taxes | Tax assessment |
|---|---|---|
| 2025 | $1,882 +5% | $127,621 +2% |
| 2024 | $1,792 +3.2% | $125,119 +2% |
| 2023 | $1,737 +2.5% | $122,666 +2% |
Find assessor info on the county website
Neighborhood: 92782
Nearby schools
GreatSchools rating
- 10/10Red Hill Elementary SchoolGrades: K-5Distance: 1.5 mi
- 7/10C. E. Utt Middle SchoolGrades: 6-8Distance: 0.4 mi
- 10/10Arnold O. Beckman High SchoolGrades: 9-12Distance: 1.6 mi
Schools provided by the listing agent
- Elementary: Red Hill
- High: Beckman
Source: CRMLS. This data may not be complete. We recommend contacting the local school district to confirm school assignments for this home.
Get a cash offer in 3 minutes
Find out how much your home could sell for in as little as 3 minutes with a no-obligation cash offer.
Estimated market value$1,593,700
Get a cash offer in 3 minutes
Find out how much your home could sell for in as little as 3 minutes with a no-obligation cash offer.
Estimated market value
$1,593,700

