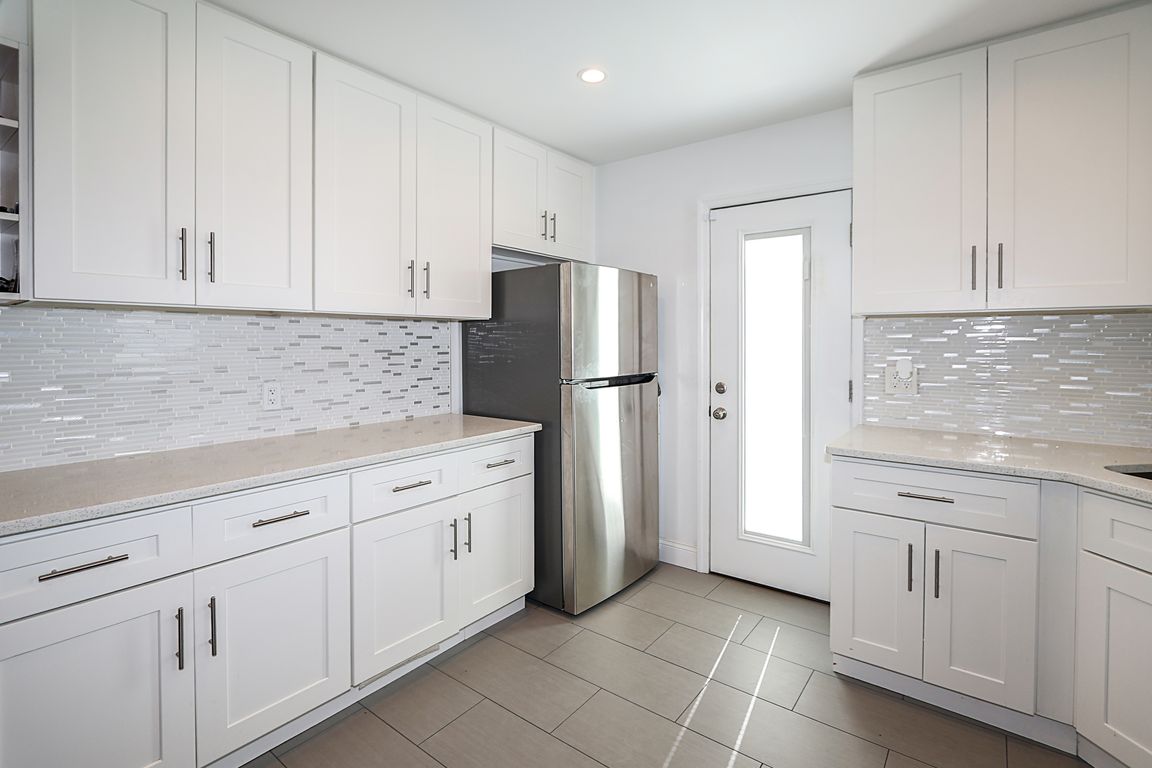Open: Sat 2pm-4pm

For sale
$899,999
4beds
1,313sqft
132 Bethel Road, Albertson, NY 11507
4beds
1,313sqft
Single family residence, residential
Built in 1957
5,200 sqft
6 Open parking spaces
$685 price/sqft
What's special
Spacious bedroomsRecessed lightingOpen-concept layoutFull basementEnergy-efficient mini-split systemsFormal dining areaAmple storage
This beautifully renovated home updated in 2023 offers the perfect blend of modern comfort and convenience in a prime Albertson location. Step inside to a bright, open-concept layout featuring a sun-filled living room, formal dining area, and gleaming hardwood floors with recessed lighting throughout. The home is equipped with six energy-efficient ...
- 3 days |
- 734 |
- 32 |
Source: OneKey® MLS,MLS#: 926388
Travel times
Living Room
Kitchen
Dining Room
Zillow last checked: 7 hours ago
Listing updated: October 23, 2025 at 02:28pm
Listing by:
BERKSHIRE HATHAWAY 516-741-3070,
Agustina DeLaCruz CBR 718-781-6546
Source: OneKey® MLS,MLS#: 926388
Facts & features
Interior
Bedrooms & bathrooms
- Bedrooms: 4
- Bathrooms: 2
- Full bathrooms: 2
Other
- Description: Full with an outside entrance, Laundry Room and a lot of storage.
- Level: Basement
Other
- Description: Entry foyer, spacious living room, formal dining room, modern kitchen, full bathroom, and two nice size bedrooms.
- Level: First
Other
- Description: Two large bedrooms, a full bathroom, and plenty of closet space.
- Level: Second
Heating
- Baseboard
Cooling
- Ductless
Appliances
- Included: Dishwasher, Dryer, Gas Range, Microwave, Refrigerator, Stainless Steel Appliance(s), Tankless Water Heater, Indirect Water Heater
- Laundry: In Basement, Laundry Room
Features
- First Floor Bedroom, First Floor Full Bath, Eat-in Kitchen, Formal Dining, Open Floorplan, Open Kitchen, Master Downstairs, Quartz/Quartzite Counters, Recessed Lighting, Smart Thermostat
- Flooring: Ceramic Tile, Hardwood
- Windows: Blinds, Double Pane Windows, New Windows, Screens
- Basement: Full,Partially Finished,Walk-Out Access
- Attic: None
- Has fireplace: No
Interior area
- Total structure area: 1,313
- Total interior livable area: 1,313 sqft
Property
Parking
- Total spaces: 6
- Parking features: Driveway, Private
- Has uncovered spaces: Yes
Features
- Levels: Two
- Patio & porch: Patio
- Fencing: Front Yard
- Has view: Yes
- View description: Open
Lot
- Size: 5,200 Square Feet
- Dimensions: 62 x 100
- Features: Corner Lot, Front Yard, Landscaped, Near Public Transit, Near School, Sprinklers In Front
Details
- Parcel number: 2289091120000140
- Special conditions: None
Construction
Type & style
- Home type: SingleFamily
- Architectural style: A-Frame,Cape Cod
- Property subtype: Single Family Residence, Residential
Materials
- Advanced Framing Technique, Foam Insulation, Stone, Vinyl Siding
- Foundation: Brick/Mortar
Condition
- Actual
- Year built: 1957
- Major remodel year: 1957
Utilities & green energy
- Sewer: Public Sewer
- Water: Public
- Utilities for property: Cable Available, Electricity Connected, Natural Gas Connected, Phone Connected, Sewer Connected, Trash Collection Public, Water Connected
Community & HOA
Community
- Security: Video Cameras
HOA
- Has HOA: No
Location
- Region: Albertson
Financial & listing details
- Price per square foot: $685/sqft
- Tax assessed value: $522,000
- Annual tax amount: $11,611
- Date on market: 10/21/2025
- Listing agreement: Exclusive Right To Sell
- Electric utility on property: Yes