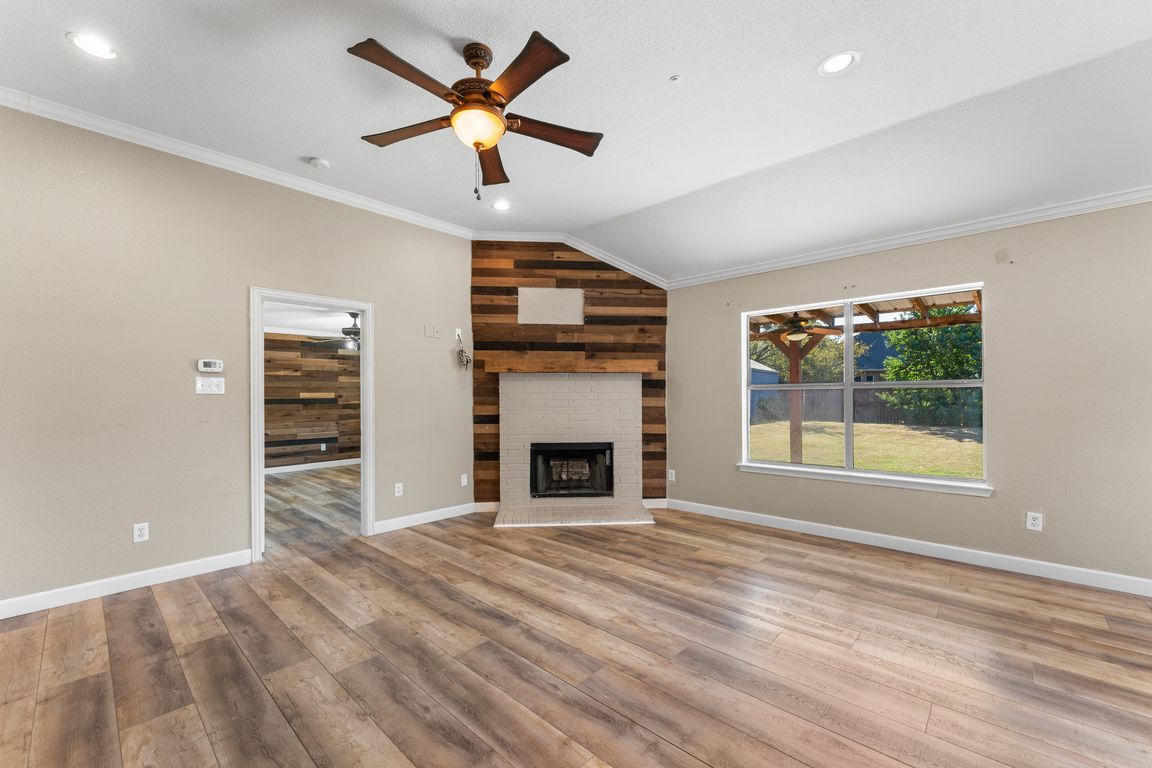
For sale
$300,000
3beds
1,580sqft
132 Birdsong Ln, Terrell, TX 75160
3beds
1,580sqft
Single family residence
Built in 2007
0.25 Acres
2 Attached garage spaces
$190 price/sqft
What's special
Spacious backyardWood-style flooring
Open House: Saturday, October 11th, 9:00–11:00 AM Welcome home! This beautiful custom home sits in a well-established, friendly neighborhood where pride of ownership really shows. Inside, you’ll love the many updates, including wood-style flooring throughout and a new roof installed in 2020. Step outside to a spacious backyard that’s perfect for family fun ...
- 1 day |
- 230 |
- 26 |
Likely to sell faster than
Source: NTREIS,MLS#: 21082187
Travel times
Living Room
Kitchen
Primary Bedroom
Zillow last checked: 7 hours ago
Listing updated: October 08, 2025 at 10:11pm
Listed by:
Alicia Mendoza 0676520 469-877-4799,
EXP REALTY 888-519-7431,
Mike Mendoza 0757502 469-877-4776,
EXP REALTY
Source: NTREIS,MLS#: 21082187
Facts & features
Interior
Bedrooms & bathrooms
- Bedrooms: 3
- Bathrooms: 2
- Full bathrooms: 2
Primary bedroom
- Features: Ceiling Fan(s), Walk-In Closet(s)
- Level: First
- Dimensions: 14 x 12
Bedroom
- Features: Ceiling Fan(s)
- Level: First
- Dimensions: 13 x 10
Bedroom
- Features: Ceiling Fan(s)
- Level: First
- Dimensions: 12 x 10
Dining room
- Level: First
- Dimensions: 12 x 7
Living room
- Features: Ceiling Fan(s), Fireplace
- Level: First
- Dimensions: 17 x 11
Utility room
- Features: Utility Room
- Level: First
- Dimensions: 8 x 5
Heating
- Central, Electric
Cooling
- Central Air, Ceiling Fan(s), Electric
Appliances
- Included: Dishwasher, Electric Range, Electric Water Heater, Disposal, Microwave
- Laundry: Electric Dryer Hookup, Laundry in Utility Room
Features
- Built-in Features, Decorative/Designer Lighting Fixtures, High Speed Internet, Open Floorplan, Pantry, Cable TV, Walk-In Closet(s)
- Flooring: Luxury Vinyl Plank, Tile
- Has basement: No
- Number of fireplaces: 1
- Fireplace features: Masonry, Wood Burning
Interior area
- Total interior livable area: 1,580 sqft
Video & virtual tour
Property
Parking
- Total spaces: 2
- Parking features: Driveway
- Attached garage spaces: 2
- Has uncovered spaces: Yes
Features
- Levels: One
- Stories: 1
- Patio & porch: Covered
- Exterior features: Rain Gutters
- Pool features: None
- Fencing: Wood
Lot
- Size: 0.25 Acres
- Features: Interior Lot
Details
- Parcel number: 176217
Construction
Type & style
- Home type: SingleFamily
- Architectural style: Traditional,Detached
- Property subtype: Single Family Residence
Materials
- Brick
- Foundation: Slab
- Roof: Composition
Condition
- Year built: 2007
Utilities & green energy
- Sewer: Public Sewer
- Water: Public
- Utilities for property: Electricity Connected, Sewer Available, Separate Meters, Water Available, Cable Available
Community & HOA
Community
- Security: Smoke Detector(s)
- Subdivision: Glen Haven Ph 3
HOA
- Has HOA: No
Location
- Region: Terrell
Financial & listing details
- Price per square foot: $190/sqft
- Tax assessed value: $306,775
- Annual tax amount: $7,204
- Date on market: 10/8/2025
- Exclusions: Personal items, refrigerator,
- Electric utility on property: Yes