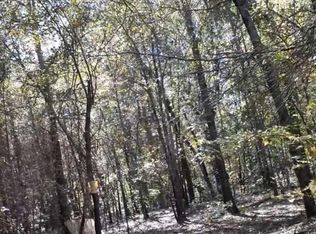Sold for $395,000
$395,000
132 Black Rd, Simpsonville, SC 29680
4beds
1,967sqft
Single Family Residence, Residential
Built in 1970
1 Acres Lot
$389,900 Zestimate®
$201/sqft
$1,914 Estimated rent
Home value
$389,900
$370,000 - $413,000
$1,914/mo
Zestimate® history
Loading...
Owner options
Explore your selling options
What's special
City Convenience and country living. This all brick ranch truly has it all with location, privacy, and space. Nestled on a full acre just minutes from the shops on Fairview Road, downtown Simpsonville, City Scape Winery, historic Hopkins Farm, and located in the Woodmont school district. This home offers the best of both peaceful living and nearby convenience. Step inside to find hardwood floors throughout the main living area and a beautifully updated kitchen and dining area, complete with light wood custom cabinetry, granite countertops, slide-in drawers, and a hidden pull-out trash bin. The oversized pantry area, which includes laundry, makes organization a breeze. The star of the home is the stunning and cozy primary suite, featuring its own private sitting room with fireplace, walk out deck, hardwood floors, dual closets, double vanity, jetted tub, and separate shower. You'll also find three guest bedrooms offering flexibility for family, guests, or work-from-home needs. Outside, enjoy both a freshly painted covered deck off the kitchen and a wraparound deck off the primary suite, complete with steps leading to the spacious backyard. Car enthusiasts or hobbyists will appreciate the one-car attached garage, carport, and a detached three-car garage with 200 amp hookups and an upstairs loft, perfect for a guest suite, man cave, home business, or future ADU. Recent upgrades include fresh paint, a new well pump with a 5-year warranty, new survey, and septic system pumped and inspected in summer 2025. This one’s got charm, space, and the perfect location. Come see the possibilities for yourself!
Zillow last checked: 8 hours ago
Listing updated: September 02, 2025 at 02:27pm
Listed by:
Ashley Scott 864-430-4617,
BHHS C Dan Joyner - Midtown
Bought with:
Samantha Snyder
Herlong Sotheby's International Realty
Source: Greater Greenville AOR,MLS#: 1564629
Facts & features
Interior
Bedrooms & bathrooms
- Bedrooms: 4
- Bathrooms: 2
- Full bathrooms: 2
- Main level bathrooms: 2
- Main level bedrooms: 4
Primary bedroom
- Area: 459
- Dimensions: 27 x 17
Bedroom 2
- Area: 130
- Dimensions: 13 x 10
Bedroom 3
- Area: 110
- Dimensions: 11 x 10
Bedroom 4
- Area: 132
- Dimensions: 12 x 11
Primary bathroom
- Features: Double Sink, Full Bath, Shower-Separate, Tub-Jetted, Fireplace, Multiple Closets
- Level: Main
Dining room
- Area: 88
- Dimensions: 8 x 11
Kitchen
- Area: 132
- Dimensions: 12 x 11
Living room
- Area: 220
- Dimensions: 20 x 11
Bonus room
- Area: 480
- Dimensions: 40 x 12
Heating
- Electric, Forced Air
Cooling
- Central Air, Electric
Appliances
- Included: Cooktop, Dishwasher, Refrigerator, Electric Cooktop, Electric Oven, Microwave, Electric Water Heater
- Laundry: 1st Floor, Walk-in, Electric Dryer Hookup, Laundry Room
Features
- Ceiling Fan(s), Granite Counters, Walk-In Closet(s)
- Flooring: Carpet, Ceramic Tile, Wood, Luxury Vinyl
- Doors: Storm Door(s)
- Windows: Tilt Out Windows, Vinyl/Aluminum Trim
- Basement: None
- Attic: Pull Down Stairs,Storage
- Number of fireplaces: 2
- Fireplace features: Wood Burning
Interior area
- Total structure area: 1,834
- Total interior livable area: 1,967 sqft
Property
Parking
- Total spaces: 4
- Parking features: Combination, Garage Door Opener, Workshop in Garage, Attached, Carport, Detached, R/V-Boat Parking, Parking Pad, Concrete
- Attached garage spaces: 4
- Has carport: Yes
- Has uncovered spaces: Yes
Features
- Levels: One
- Stories: 1
- Patio & porch: Deck, Front Porch, Rear Porch
- Exterior features: Balcony
- Has spa: Yes
- Spa features: Bath
- Fencing: Fenced
- Waterfront features: Creek
Lot
- Size: 1 Acres
- Dimensions: 1 Acre
- Features: Sidewalk, Wooded, 1/2 - Acre
Details
- Parcel number: 0585.0401001.04
Construction
Type & style
- Home type: SingleFamily
- Architectural style: Ranch
- Property subtype: Single Family Residence, Residential
Materials
- Brick Veneer
- Foundation: Crawl Space
- Roof: Architectural
Condition
- Year built: 1970
Utilities & green energy
- Sewer: Septic Tank
- Water: Well
- Utilities for property: Water Available, Cable Available
Community & neighborhood
Security
- Security features: Security System Leased, Smoke Detector(s)
Community
- Community features: None
Location
- Region: Simpsonville
- Subdivision: None
Other
Other facts
- Listing terms: USDA Loan
Price history
| Date | Event | Price |
|---|---|---|
| 9/2/2025 | Sold | $395,000$201/sqft |
Source: | ||
| 7/31/2025 | Contingent | $395,000$201/sqft |
Source: | ||
| 7/28/2025 | Listed for sale | $395,000+6.8%$201/sqft |
Source: | ||
| 7/12/2024 | Sold | $370,000-1.3%$188/sqft |
Source: | ||
| 6/10/2024 | Pending sale | $375,000$191/sqft |
Source: | ||
Public tax history
| Year | Property taxes | Tax assessment |
|---|---|---|
| 2024 | $1,269 -1.7% | $192,050 |
| 2023 | $1,291 +4.3% | $192,050 |
| 2022 | $1,238 +1.6% | $192,050 |
Find assessor info on the county website
Neighborhood: 29680
Nearby schools
GreatSchools rating
- 5/10Fork Shoals Elementary SchoolGrades: K-5Distance: 4.6 mi
- 7/10Ralph Chandler Middle SchoolGrades: 6-8Distance: 3.4 mi
- 7/10Woodmont High SchoolGrades: 9-12Distance: 1.9 mi
Schools provided by the listing agent
- Elementary: Fork Shoals
- Middle: Ralph Chandler
- High: Woodmont
Source: Greater Greenville AOR. This data may not be complete. We recommend contacting the local school district to confirm school assignments for this home.
Get a cash offer in 3 minutes
Find out how much your home could sell for in as little as 3 minutes with a no-obligation cash offer.
Estimated market value$389,900
Get a cash offer in 3 minutes
Find out how much your home could sell for in as little as 3 minutes with a no-obligation cash offer.
Estimated market value
$389,900
