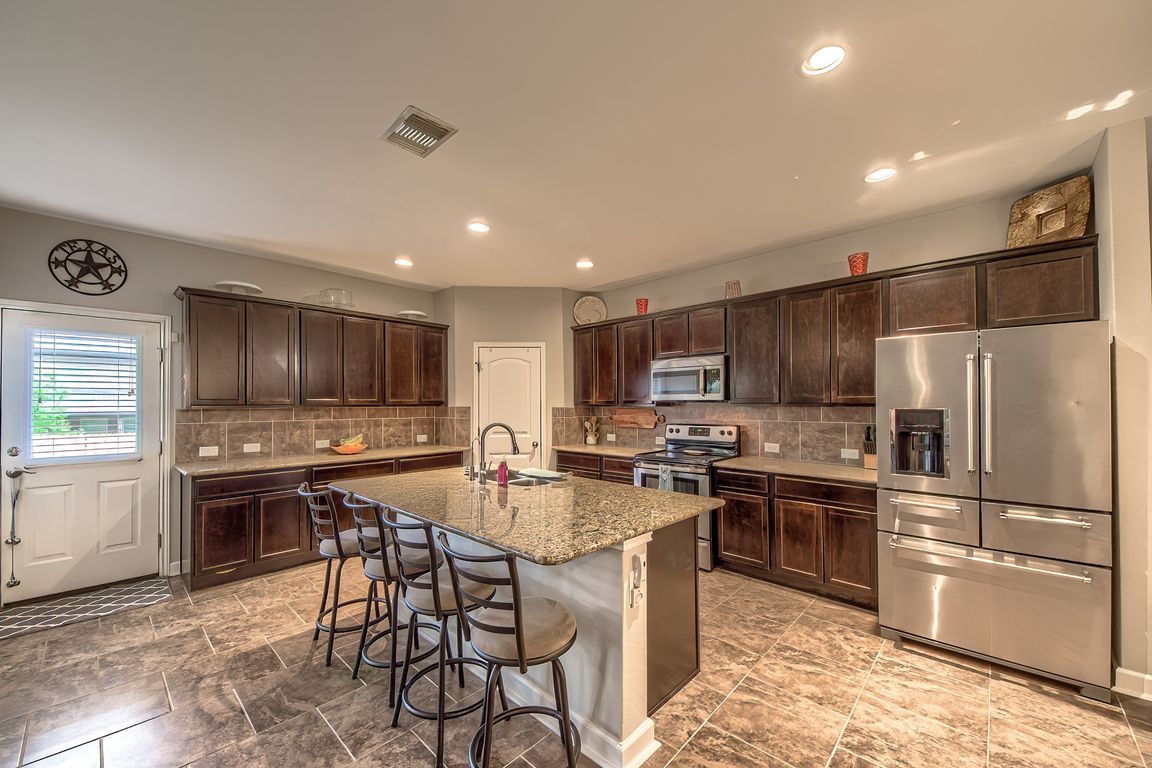
ActivePrice cut: $25.1K (9/8)
$499,900
6beds
4,263sqft
132 Blaze Moon, Cibolo, TX 78108
6beds
4,263sqft
Single family residence
Built in 2015
8,712 sqft
3 Attached garage spaces
$117 price/sqft
$390 semi-annually HOA fee
What's special
Oversized granite islandAbundant counter spaceSprinkler systemGenerous cabinetryLed lighting
This beautiful and move-in-ready home offers 6 bedrooms, 3.5 bathrooms, a separate office, and a separate movie room in 4,263 square feet of flexible living space. The large kitchen features an oversized granite island, abundant counter space, and generous cabinetry - perfect for cooking for a crowd or hosting gatherings. The ...
- 165 days |
- 492 |
- 24 |
Source: Central Texas MLS,MLS#: 577571 Originating MLS: Four Rivers Association of REALTORS
Originating MLS: Four Rivers Association of REALTORS
Travel times
Kitchen
Living Room
Dining Room
Zillow last checked: 7 hours ago
Listing updated: September 20, 2025 at 07:04pm
Listed by:
Katie Griffin-Ross (210)340-3000,
RE/MAX Associates
Source: Central Texas MLS,MLS#: 577571 Originating MLS: Four Rivers Association of REALTORS
Originating MLS: Four Rivers Association of REALTORS
Facts & features
Interior
Bedrooms & bathrooms
- Bedrooms: 6
- Bathrooms: 4
- Full bathrooms: 3
- 1/2 bathrooms: 1
Primary bedroom
- Level: Main
- Dimensions: 18x15
Bedroom
- Level: Upper
- Dimensions: 15x12
Bedroom
- Level: Upper
- Dimensions: 15x14
Bedroom 2
- Level: Upper
- Dimensions: 14x13
Bedroom 3
- Level: Upper
- Dimensions: 15x11
Bedroom 4
- Level: Upper
- Dimensions: 15x12
Primary bathroom
- Level: Main
- Dimensions: 11x10
Breakfast room nook
- Level: Main
- Dimensions: 12x8
Entry foyer
- Level: Main
- Dimensions: 18x5
Family room
- Level: Main
- Dimensions: 19x18
Game room
- Level: Upper
- Dimensions: 28x20
Kitchen
- Level: Main
- Dimensions: 18x13
Laundry
- Level: Main
- Dimensions: 10x8
Media room
- Level: Upper
- Dimensions: 19x14
Office
- Level: Main
- Dimensions: 15x11
Heating
- Heat Pump, Multiple Heating Units
Cooling
- 2 Units
Appliances
- Included: Dishwasher, Electric Range, Electric Water Heater, Disposal, Multiple Water Heaters, Microwave, Plumbed For Ice Maker, Some Electric Appliances, Range
- Laundry: Electric Dryer Hookup, Main Level, Laundry Room
Features
- Ceiling Fan(s), Double Vanity, Entrance Foyer, Game Room, Garden Tub/Roman Tub, Home Office, Primary Downstairs, Living/Dining Room, Main Level Primary, Open Floorplan, Split Bedrooms, Soaking Tub, Separate Shower, Walk-In Closet(s), Window Treatments, Breakfast Bar, Bedroom on Main Level, Eat-in Kitchen, Full Bath on Main Level, Granite Counters, Kitchen Island
- Flooring: Carpet, Ceramic Tile, Vinyl
- Windows: Double Pane Windows, Window Treatments
- Attic: Access Only
- Has fireplace: No
- Fireplace features: None
Interior area
- Total interior livable area: 4,263 sqft
Video & virtual tour
Property
Parking
- Total spaces: 3
- Parking features: Attached, Door-Multi, Garage Faces Front, Garage, Garage Door Opener, Oversized, Driveway Level
- Attached garage spaces: 3
- Has uncovered spaces: Yes
Accessibility
- Accessibility features: Level Lot, Low Threshold Shower
Features
- Levels: Two
- Stories: 2
- Patio & porch: Covered, Patio, Porch
- Exterior features: Covered Patio, Porch
- Pool features: Community, None
- Spa features: None
- Fencing: Back Yard,Privacy
- Has view: Yes
- View description: None
- Body of water: None
Lot
- Size: 8,712 Square Feet
Details
- Additional structures: Gazebo
- Additional parcels included: No
- Parcel number: 158942
Construction
Type & style
- Home type: SingleFamily
- Architectural style: Traditional
- Property subtype: Single Family Residence
Materials
- Brick Veneer, Frame, HardiPlank Type, Stone
- Foundation: Slab
- Roof: Composition,Shingle
Condition
- Resale
- Year built: 2015
Details
- Builder name: DR Horton
Utilities & green energy
- Sewer: Public Sewer
- Water: Public
- Utilities for property: Cable Available, Electricity Available, Trash Collection Public
Green energy
- Energy generation: Solar
Community & HOA
Community
- Features: Playground, Park, Trails/Paths, Community Pool, Sidewalks
- Subdivision: Saratoga
HOA
- Has HOA: Yes
- HOA fee: $390 semi-annually
- HOA name: Saratoga Homeowner's Assn
Location
- Region: Cibolo
Financial & listing details
- Price per square foot: $117/sqft
- Tax assessed value: $503,306
- Date on market: 4/23/2025
- Listing agreement: Exclusive Right To Sell
- Listing terms: Cash,Conventional,FHA,Texas Vet,VA Loan
- Electric utility on property: Yes
- Road surface type: Paved