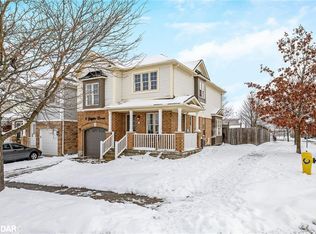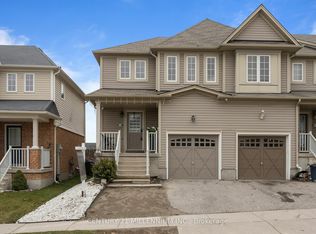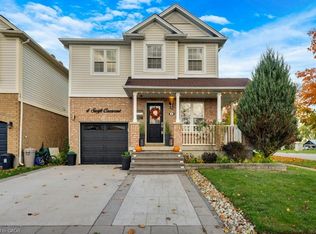Sold for $845,000
C$845,000
132 Carpenter Rd, Cambridge, ON N1P 1J7
4beds
2,085sqft
Single Family Residence, Residential
Built in 2006
-- sqft lot
$-- Zestimate®
C$405/sqft
C$2,994 Estimated rent
Home value
Not available
Estimated sales range
Not available
$2,994/mo
Loading...
Owner options
Explore your selling options
What's special
Spacious 2-Storey Home Backing Onto a Park! Welcome to this beautifully maintained 2-storey home offering the perfect blend of comfort, space, and functionality. Featuring 4 generously sized bedrooms and 4 bathrooms, this home is ideal for growing families or those who love to entertain. The large kitchen is the heart of the home, boasting ample counter space and cabinetry, and flowing seamlessly into the spacious dining room — perfect for family meals or hosting guests. The bright family area provides a warm, welcoming space to relax and unwind. Downstairs, you'll find a fully finished basement complete with a bar, creating the ultimate hangout or entertaining zone. Step outside and enjoy your private backyard that backs onto a peaceful park, offering beautiful views and extra privacy. Additional highlights include a double garage, ample driveway parking, gas line for bbq, and a fantastic location close to schools, shopping, and amenities. Don't miss your chance to call this exceptional property home — book your private showing today!
Zillow last checked: 8 hours ago
Listing updated: September 11, 2025 at 09:29pm
Listed by:
Stacey Chaves, Broker,
RE/MAX TWIN CITY REALTY INC.
Source: ITSO,MLS®#: 40753421Originating MLS®#: Cornerstone Association of REALTORS®
Facts & features
Interior
Bedrooms & bathrooms
- Bedrooms: 4
- Bathrooms: 4
- Full bathrooms: 2
- 1/2 bathrooms: 2
- Main level bathrooms: 1
Bedroom
- Level: Second
Bedroom
- Level: Second
Bedroom
- Level: Second
Other
- Level: Second
Bathroom
- Features: 2-Piece
- Level: Main
Bathroom
- Features: 4-Piece
- Level: Second
Bathroom
- Features: 2-Piece
- Level: Basement
Other
- Features: 4-Piece
- Level: Second
Den
- Level: Basement
Dining room
- Level: Main
Family room
- Level: Main
Kitchen
- Level: Main
Laundry
- Level: Main
Living room
- Level: Main
Other
- Description: Bar Area
- Level: Basement
Recreation room
- Level: Basement
Heating
- Forced Air, Natural Gas
Cooling
- Central Air
Appliances
- Included: Dishwasher, Dryer, Freezer, Refrigerator, Stove, Washer
- Laundry: Main Level
Features
- Auto Garage Door Remote(s)
- Windows: Window Coverings
- Basement: Full,Finished
- Has fireplace: No
Interior area
- Total structure area: 3,039
- Total interior livable area: 2,085 sqft
- Finished area above ground: 2,085
- Finished area below ground: 954
Property
Parking
- Total spaces: 4
- Parking features: Attached Garage, Asphalt, Private Drive Double Wide
- Attached garage spaces: 2
- Uncovered spaces: 2
Features
- Patio & porch: Deck
- Exterior features: Landscaped
- Fencing: Full
- Frontage type: South
- Frontage length: 45.18
Lot
- Dimensions: 45.18 x
- Features: Urban, Rectangular, Landscaped, Library, Park, Place of Worship, Playground Nearby, Public Parking, Public Transit, Schools
Details
- Parcel number: 226801138
- Zoning: R5
Construction
Type & style
- Home type: SingleFamily
- Architectural style: Two Story
- Property subtype: Single Family Residence, Residential
Materials
- Vinyl Siding
- Foundation: Poured Concrete
- Roof: Asphalt Shing
Condition
- 16-30 Years
- New construction: No
- Year built: 2006
Utilities & green energy
- Sewer: Sewer (Municipal)
- Water: Municipal
Community & neighborhood
Security
- Security features: Smoke Detector(s)
Location
- Region: Cambridge
Price history
| Date | Event | Price |
|---|---|---|
| 9/12/2025 | Sold | C$845,000C$405/sqft |
Source: ITSO #40753421 Report a problem | ||
Public tax history
Tax history is unavailable.
Neighborhood: N1P
Nearby schools
GreatSchools rating
No schools nearby
We couldn't find any schools near this home.


