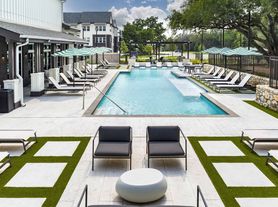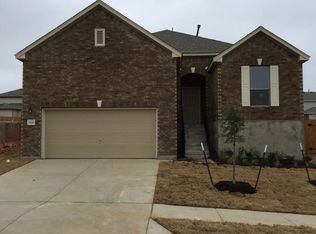Space, Style, and Serenity! This massive 4-bed, 3-bath property sits on over 2 acres and just got a complete interior and exterior paint refresh. Inside, the layout is all about flexibility. Two living areas, two dining spaces, and a huge island kitchen means you'll never run out of room. The primary suite is a private wing of its own, complete with a sitting room and a huge walk-in closet. Need a home office or a guest suite? The fourth bedroom has a private bath, making it perfect for mother-in-lawn or teen or college student. Bedrooms two and three share a convenient Jack-and-Jill bath and have their own walk-in closets. But the space doesn't stop there. Outside, you'll find a large detached shed (extra $100/mo) perfect for a workshop or extra storage plus covered parking. Located just a stone's throw from Ronald Reagan Blvd, the new H-E-B, and Georgetown's booming corridor & Lake Georgetown, downtown Georgetown, etc, you'll have quick access to everything while still enjoying the peace and quiet of the country. $2195 for 2-yr lease; $2095 for 3-yr lease
House for rent
Accepts Zillow applications
$2,195/mo
132 County Road 247, Georgetown, TX 78633
4beds
2,432sqft
Price may not include required fees and charges.
Singlefamily
Available now
Cats, dogs OK
Central air, ceiling fan
Electric dryer hookup laundry
3 Carport spaces parking
Electric, central, fireplace
What's special
Sitting roomHuge island kitchenHuge walk-in closetWalk-in closetsCovered parking
- 65 days |
- -- |
- -- |
Travel times
Open house
Facts & features
Interior
Bedrooms & bathrooms
- Bedrooms: 4
- Bathrooms: 3
- Full bathrooms: 3
Heating
- Electric, Central, Fireplace
Cooling
- Central Air, Ceiling Fan
Appliances
- Included: Dishwasher, Disposal, Range, Refrigerator, WD Hookup
- Laundry: Electric Dryer Hookup, Hookups, In Unit, Inside, Laundry Room, Main Level, Washer Hookup
Features
- Bookcases, Breakfast Bar, Ceiling Fan(s), Double Vanity, Electric Dryer Hookup, Exhaust Fan, High Ceilings, In-Law Floorplan, Kitchen Island, Laminate Counters, Multiple Dining Areas, Multiple Living Areas, No Interior Steps, Open Floorplan, Primary Bedroom on Main, Single level Floor Plan, Stone Counters, WD Hookup, Walk In Closet, Walk-In Closet(s), Washer Hookup
- Flooring: Laminate
- Has fireplace: Yes
Interior area
- Total interior livable area: 2,432 sqft
Property
Parking
- Total spaces: 3
- Parking features: Carport, Driveway, Other
- Has carport: Yes
- Details: Contact manager
Features
- Stories: 1
- Exterior features: Contact manager
Details
- Parcel number: R209951100E0002
Construction
Type & style
- Home type: SingleFamily
- Property subtype: SingleFamily
Materials
- Roof: Composition,Shake Shingle
Condition
- Year built: 2001
Community & HOA
Location
- Region: Georgetown
Financial & listing details
- Lease term: See Remarks
Price history
| Date | Event | Price |
|---|---|---|
| 8/27/2025 | Listed for rent | $2,195+10%$1/sqft |
Source: Unlock MLS #1314106 | ||
| 8/26/2025 | Listing removed | $1,995$1/sqft |
Source: Unlock MLS #9926145 | ||
| 7/15/2025 | Listed for rent | $1,995-9.1%$1/sqft |
Source: Unlock MLS #9926145 | ||
| 7/14/2025 | Listing removed | $2,195$1/sqft |
Source: Unlock MLS #8091602 | ||
| 7/7/2025 | Price change | $2,195-4.4%$1/sqft |
Source: Unlock MLS #8091602 | ||

