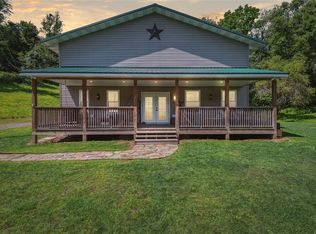Sold for $375,000
$375,000
132 Creek Rd, Rural Valley, PA 16249
3beds
1,870sqft
Manufactured Home, Single Family Residence
Built in 1994
20 Acres Lot
$380,100 Zestimate®
$201/sqft
$1,158 Estimated rent
Home value
$380,100
Estimated sales range
Not available
$1,158/mo
Zestimate® history
Loading...
Owner options
Explore your selling options
What's special
Enjoy Country Living in this 3 bedroom, 2.5 bath Ranch home on approximately 20 acres of beautiful countryside. Great curb appeal with paved driveway, mature maple trees, thoughtful landscaping and brick façade. Relax on front & rear porches and watch the wildlife. Inside is an inviting living room with LVP flooring & cozy fireplace, plus adjacent family room. Large kitchen with ample cabinet space, room for a table, plus formal dining room. Convenient main floor laundry room & half bath. Gorgeous master en-suite featuring walk-in closet, double vanity, makeup table, tub/shower, soaking tub. Two more bedrooms & full bath completes main level. Cathedral ceilings, newer windows & central air add comfort & style throughout the home. Full basement has high ceiling & fireplace, plus 42x11 bonus space. Additional detached garage & shed. Includes appliances, furniture, lawn mower, push mower, yard roller, snow blower, tools. Generator hookup. FREE domestic gas included! A must-see property!
Zillow last checked: 8 hours ago
Listing updated: August 14, 2025 at 10:37am
Listed by:
Melissa Barker 724-933-6300,
RE/MAX SELECT REALTY
Bought with:
Melissa Barker, RS336132
RE/MAX SELECT REALTY
Source: WPMLS,MLS#: 1709943 Originating MLS: West Penn Multi-List
Originating MLS: West Penn Multi-List
Facts & features
Interior
Bedrooms & bathrooms
- Bedrooms: 3
- Bathrooms: 3
- Full bathrooms: 2
- 1/2 bathrooms: 1
Primary bedroom
- Level: Main
- Dimensions: 15x13
Bedroom 2
- Level: Main
- Dimensions: 13x13
Bedroom 3
- Level: Main
- Dimensions: 13x12
Bonus room
- Level: Lower
- Dimensions: 42x11
Dining room
- Level: Main
- Dimensions: 13x11
Family room
- Level: Main
- Dimensions: 17x10
Kitchen
- Level: Main
- Dimensions: 17x13
Laundry
- Level: Main
- Dimensions: 10x8
Living room
- Level: Main
- Dimensions: 17x14
Heating
- Forced Air, Gas
Cooling
- Central Air
Appliances
- Included: Some Gas Appliances, Dryer, Dishwasher, Disposal, Microwave, Refrigerator, Stove, Washer
Features
- Flooring: Carpet, Laminate, Vinyl
- Basement: Full,Walk-Out Access
- Number of fireplaces: 2
- Fireplace features: Gas, Wood Burning
Interior area
- Total structure area: 1,870
- Total interior livable area: 1,870 sqft
Property
Parking
- Total spaces: 4
- Parking features: Built In, Detached, Garage, Garage Door Opener
- Has attached garage: Yes
Features
- Levels: One
- Stories: 1
- Pool features: None
Lot
- Size: 20 Acres
- Dimensions: 20
Details
- Parcel number: 100004097
Construction
Type & style
- Home type: MobileManufactured
- Architectural style: Ranch
- Property subtype: Manufactured Home, Single Family Residence
Materials
- Brick, Vinyl Siding
- Roof: Asphalt
Condition
- Resale
- Year built: 1994
Utilities & green energy
- Sewer: Septic Tank
- Water: Well
Community & neighborhood
Location
- Region: Rural Valley
Price history
| Date | Event | Price |
|---|---|---|
| 8/14/2025 | Sold | $375,000$201/sqft |
Source: | ||
| 7/6/2025 | Contingent | $375,000$201/sqft |
Source: | ||
| 7/5/2025 | Listed for sale | $375,000$201/sqft |
Source: | ||
Public tax history
| Year | Property taxes | Tax assessment |
|---|---|---|
| 2025 | $3,556 +6.2% | $41,375 |
| 2024 | $3,349 | $41,375 |
| 2023 | $3,349 -40.4% | $41,375 -40.4% |
Find assessor info on the county website
Neighborhood: 16249
Nearby schools
GreatSchools rating
- 5/10Shannock Valley El SchoolGrades: K-6Distance: 3.2 mi
- 5/10West Shamokin Junior-Senior High SchoolGrades: 7-12Distance: 4.8 mi
Schools provided by the listing agent
- District: Armstrong
Source: WPMLS. This data may not be complete. We recommend contacting the local school district to confirm school assignments for this home.
