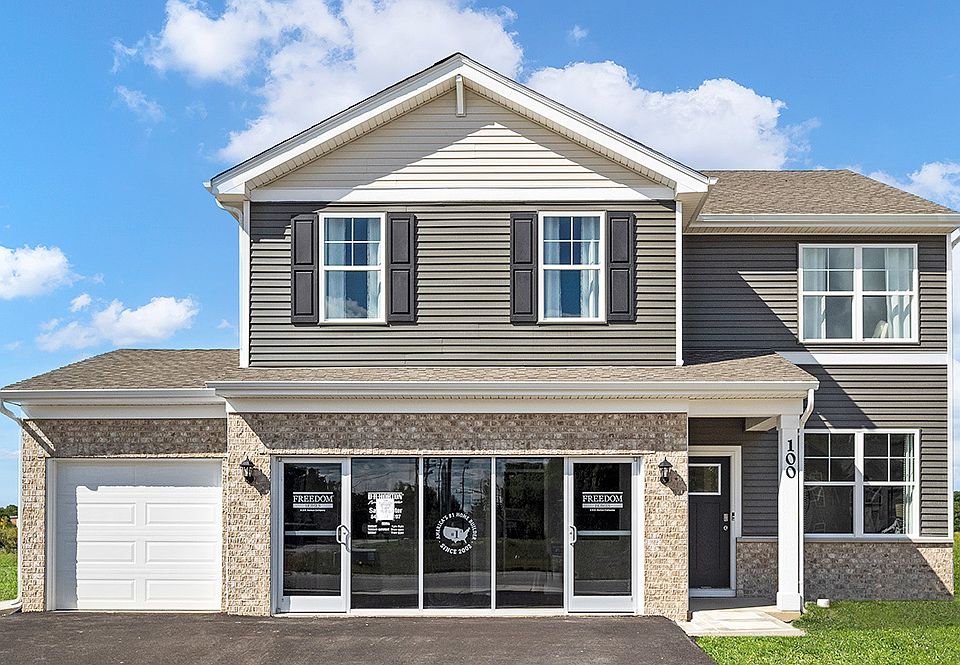Welcome to THE BELLAMY, a beautiful New Construction 2 story home located in Hobart IN in the Cressmoor Estates Community. This home will be ready for a WINTER completion! This Bellamy plan offers 4 bedrooms, 2.5 bathrooms, 2-car garage, 2,051 square feet of living space. Imagine walking into your new home, as you enter through the front door you will see a study/ flex space flowing to the foyer that has ample wall space for decor. As you walk down the hallway, you will see the guest bathroom and a coat closet and access to the stairs leading you to the second floor. This open concept floor plan flows seamlessly allowing the heart of the home to feel functional. Entertaining will be easy in this open-concept kitchen and family room layout with a large island with an overhang for stools and designer cabinetry. Additionally, the kitchen features modern stainless-steel appliances, quartz countertops, and easy-to-maintain luxury vinyl plank flooring More flexible space is waiting upstairs in the 2nd-floor loft, offering unlimited potential to suit your needs. Enjoy your private getaway with your large primary bedroom and en suite bathroom with a raised height dual sink, quartz top vanity, and walk-in shower and glass shower doors. Convenient walk-in laundry room, 3 additional bedrooms with a full second bath and a linen closet complete the second floor. All homes include Smart Home Technology, featuring a smart video doorbell, smart Honeywell thermostat, smart door lock, Deako smart light switches and more. Photos are of similar home and model home.
Active
$349,990
132 Cressmoor Blvd, Hobart, IN 46342
4beds
2,050sqft
Single Family Residence
Built in 2025
7,840.8 Square Feet Lot
$350,200 Zestimate®
$171/sqft
$69/mo HOA
What's special
Modern stainless-steel appliancesQuartz countertopsLarge primary bedroomDesigner cabinetryEn suite bathroomOpen concept floor planWalk-in shower
Call: (219) 342-3531
- 13 days
- on Zillow |
- 115 |
- 4 |
Zillow last checked: 7 hours ago
Listing updated: August 29, 2025 at 03:27pm
Listed by:
Kristin Hadley,
DRH Realty of Indiana
Source: NIRA,MLS#: 826210
Travel times
Schedule tour
Select your preferred tour type — either in-person or real-time video tour — then discuss available options with the builder representative you're connected with.
Open house
Facts & features
Interior
Bedrooms & bathrooms
- Bedrooms: 4
- Bathrooms: 3
- Full bathrooms: 2
- 1/2 bathrooms: 1
Rooms
- Room types: Bedroom 2, Primary Bedroom, Living Room, Laundry, Kitchen, Dining Room, Den, Bedroom 4, Bedroom 3
Primary bedroom
- Area: 234
- Dimensions: 18.0 x 13.0
Bedroom 2
- Area: 144
- Dimensions: 12.0 x 12.0
Bedroom 3
- Area: 120
- Dimensions: 12.0 x 10.0
Bedroom 4
- Area: 110
- Dimensions: 11.0 x 10.0
Den
- Area: 110
- Dimensions: 11.0 x 10.0
Dining room
- Area: 112
- Dimensions: 14.0 x 8.0
Kitchen
- Area: 140
- Dimensions: 14.0 x 10.0
Laundry
- Area: 48
- Dimensions: 8.0 x 6.0
Living room
- Area: 182
- Dimensions: 14.0 x 13.0
Heating
- Forced Air, Natural Gas
Appliances
- Included: Dishwasher, Stainless Steel Appliance(s), Microwave, Disposal
- Laundry: Upper Level
Features
- Double Vanity, Open Floorplan, Walk-In Closet(s), Pantry, Kitchen Island
- Has basement: No
- Has fireplace: No
Interior area
- Total structure area: 2,050
- Total interior livable area: 2,050 sqft
- Finished area above ground: 2,050
Property
Parking
- Total spaces: 2
- Parking features: Attached
- Attached garage spaces: 2
Features
- Levels: Two
- Exterior features: Other
- Has view: Yes
- View description: Neighborhood
Lot
- Size: 7,840.8 Square Feet
- Features: Landscaped
Details
- Parcel number: Tbd
- Special conditions: None
Construction
Type & style
- Home type: SingleFamily
- Property subtype: Single Family Residence
Condition
- Under Construction
- New construction: Yes
- Year built: 2025
Details
- Builder name: D.R. Horton
Utilities & green energy
- Sewer: Public Sewer
- Water: Public
- Utilities for property: Cable Available
Community & HOA
Community
- Subdivision: Cressmoor Estates Single Family
HOA
- Has HOA: Yes
- Amenities included: Other
- HOA fee: $69 monthly
- HOA name: Marty Stanikos
- HOA phone: 847-484-2122
Location
- Region: Hobart
Financial & listing details
- Price per square foot: $171/sqft
- Tax assessed value: $500
- Annual tax amount: $110
- Date on market: 8/18/2025
- Listing agreement: Exclusive Right To Sell
- Listing terms: Cash,VA Loan,USDA Loan,FHA,Conventional
About the community
Find your home at Cressmoor Estates, a new home community in Hobart, IN. This community currently features 6 floorplans ranging from 3-4 bedrooms, up to 2.5 baths, and 2-3 car garages. With a variety of floor plans that range from ranches, two-story homes, and townhomes, Cressmoor Estates offers a new home for every lifestyle.
As you step inside each plan, you will immediately notice the open concept layout, allowing for easy flow throughout the home. Every floor plan includes quartz countertops, stainless steel appliances, smart home technology, and more. With all of our included features, your D.R. Horton home is sure to impress!
Cressmoor Estates is in an ideal location with access to I-80/90, Rt. 41, and Rt. 30, convenient for shopping and commuting. Stroll along the paved lakefront walkway in the beautifully renovated downtown Hobart, or head to Festival Park for an evening of live music at the Revelli Bandshell. Residents can also hike the beautiful nature paths at Cressmoor Prairie Nature Preserve or fish on the 17-acre Robinson Lake.
All new homes include our America's Smart Home® Technology, featuring a smart video doorbell, smart Honeywell thermostat, smart door lock, Deako smart light switches and more.
Learn more about Cressmoor Estates today!
Source: DR Horton

