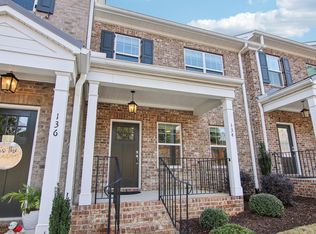Sold for $485,000
$485,000
132 Danvers Rd, Greenville, SC 29607
3beds
2,035sqft
Townhouse, Residential
Built in 2020
1,742.4 Square Feet Lot
$481,600 Zestimate®
$238/sqft
$2,548 Estimated rent
Home value
$481,600
$448,000 - $515,000
$2,548/mo
Zestimate® history
Loading...
Owner options
Explore your selling options
What's special
This stunning, LIKE NEW, all-brick, luxury townhome offers over 2,000 sq ft of living space, with 3 bedrooms, 2 full baths, and a main-level powder room. Located in the highly desirable Hollingsworth Park community, this home is within walking distance of restaurants, shops, and the scenic Legacy Park with 20 acres of lush landscape, ideal for outdoor activities. The main floor features an open layout with 9-foot ceilings, beautiful hardwood floors, and a gourmet kitchen with upgraded GE appliances. A convenient walk-in laundry and drop zone adjacent to the garage add to the home's functionality. The second floor boasts a luxurious primary suite with two individual closets and a spa-like bath featuring a marble surround shower with a frameless door, ceramic tile, and a granite-topped dual vanity. Chelsea Townes is a sought-after community just 5 minutes from downtown Greenville. Don't miss your chance to see this exquisite townhome—schedule your showing today! Some furnishings and window treatments available for purchase with a separate bill of sale.
Zillow last checked: 8 hours ago
Listing updated: February 19, 2025 at 06:44am
Listed by:
C. Matthew Crider 864-444-1689,
Herlong Sotheby's International Realty
Bought with:
C. Matthew Crider
Herlong Sotheby's International Realty
Source: Greater Greenville AOR,MLS#: 1545783
Facts & features
Interior
Bedrooms & bathrooms
- Bedrooms: 3
- Bathrooms: 3
- Full bathrooms: 2
- 1/2 bathrooms: 1
Primary bedroom
- Area: 225
- Dimensions: 15 x 15
Bedroom 2
- Area: 160
- Dimensions: 16 x 10
Bedroom 3
- Area: 130
- Dimensions: 13 x 10
Primary bathroom
- Features: Double Sink, Full Bath, Shower Only, Walk-In Closet(s), Multiple Closets
- Level: Second
Dining room
- Area: 136
- Dimensions: 17 x 8
Kitchen
- Area: 132
- Dimensions: 12 x 11
Living room
- Area: 272
- Dimensions: 16 x 17
Heating
- Forced Air, Natural Gas
Cooling
- Central Air, Electric
Appliances
- Included: Dishwasher, Disposal, Gas Oven, Microwave, Electric Water Heater
- Laundry: Sink, 1st Floor, Walk-in, Electric Dryer Hookup, Washer Hookup, Laundry Room
Features
- High Ceilings, Ceiling Fan(s), Ceiling Smooth, Granite Counters, Open Floorplan, Walk-In Closet(s), Pantry
- Flooring: Carpet, Ceramic Tile, Wood
- Windows: Tilt Out Windows, Insulated Windows
- Basement: None
- Attic: Pull Down Stairs
- Has fireplace: No
- Fireplace features: None
Interior area
- Total structure area: 2,035
- Total interior livable area: 2,035 sqft
Property
Parking
- Total spaces: 2
- Parking features: Attached, Garage Door Opener, Side/Rear Entry, Paved
- Attached garage spaces: 2
- Has uncovered spaces: Yes
Features
- Levels: Two
- Stories: 2
- Patio & porch: Front Porch
- Exterior features: Under Ground Irrigation
Lot
- Size: 1,742 sqft
- Features: Sidewalk, Sprklr In Grnd-Full Yard, 1/2 Acre or Less
- Topography: Level
Details
- Parcel number: 0262070106500
Construction
Type & style
- Home type: Townhouse
- Architectural style: Traditional
- Property subtype: Townhouse, Residential
Materials
- Brick Veneer
- Foundation: Slab
- Roof: Composition
Condition
- Year built: 2020
Details
- Builder name: LS Residential
Utilities & green energy
- Sewer: Public Sewer
- Water: Public
- Utilities for property: Cable Available, Underground Utilities
Community & neighborhood
Security
- Security features: Smoke Detector(s)
Community
- Community features: Common Areas, Sidewalks, Lawn Maintenance
Location
- Region: Greenville
- Subdivision: Chelsea Townes at Hollingsworth Park
Price history
| Date | Event | Price |
|---|---|---|
| 2/14/2025 | Sold | $485,000+1.1%$238/sqft |
Source: | ||
| 1/17/2025 | Pending sale | $479,607$236/sqft |
Source: | ||
| 1/16/2025 | Listed for sale | $479,607+35%$236/sqft |
Source: | ||
| 7/28/2021 | Sold | $355,225$175/sqft |
Source: Public Record Report a problem | ||
Public tax history
| Year | Property taxes | Tax assessment |
|---|---|---|
| 2024 | $2,913 -0.7% | $350,430 |
| 2023 | $2,934 +3.5% | $350,430 |
| 2022 | $2,835 +514.1% | $350,430 +567.5% |
Find assessor info on the county website
Neighborhood: 29607
Nearby schools
GreatSchools rating
- 10/10Pelham Road Elementary SchoolGrades: K-5Distance: 2.1 mi
- 5/10Beck International AcademyGrades: 6-8Distance: 0.6 mi
- 9/10J. L. Mann High AcademyGrades: 9-12Distance: 1.8 mi
Schools provided by the listing agent
- Elementary: Pelham Road
- Middle: Beck
- High: J. L. Mann
Source: Greater Greenville AOR. This data may not be complete. We recommend contacting the local school district to confirm school assignments for this home.
Get a cash offer in 3 minutes
Find out how much your home could sell for in as little as 3 minutes with a no-obligation cash offer.
Estimated market value$481,600
Get a cash offer in 3 minutes
Find out how much your home could sell for in as little as 3 minutes with a no-obligation cash offer.
Estimated market value
$481,600
