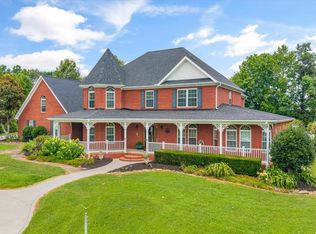Sold for $1,000,000
$1,000,000
132 David Rd, Clinton, TN 37716
4beds
5,291sqft
Single Family Residence
Built in 2004
3.94 Acres Lot
$1,005,400 Zestimate®
$189/sqft
$4,473 Estimated rent
Home value
$1,005,400
$794,000 - $1.27M
$4,473/mo
Zestimate® history
Loading...
Owner options
Explore your selling options
What's special
A property that offers beauty, space, and flexibility. Set on 3.94 level, manicured acres, with pear, apple fruit trees, rose of Sharon and more. This timeless farmhouse-style retreat pairs classic Victorian charm with thoughtful design. Picture mornings on the wide wraparound porch, afternoons by the pool and hot tub, and evenings watching the sun dip from your sunroom with a glowing fireplace. Inside, soaring ceilings and warm finishes set the tone. The kitchen is complete with a Wolf range, Sub-Zero refrigerator, and tons of prep space. The owner's suite on the main level offers convenience and quiet, two bedrooms and bath are upstairs. The Apartment over the 3-car garage, is nearly 1000 square feet with kitchen/dining, living room, bedroom and bath and is perfect for teens, guests, or multigenerational living. This home features a home office with built-ins, safe room, pool storage room, outdoor kitchen and bath. Pool Liner brand new and so is the $35,000 roof.
Zillow last checked: 8 hours ago
Listing updated: November 04, 2025 at 01:33pm
Listed by:
Debbie Yankey 865-414-8818,
Wallace
Bought with:
Leesa S. Arowood, 271413
Southern Homes Realty, LLC
Source: East Tennessee Realtors,MLS#: 1307102
Facts & features
Interior
Bedrooms & bathrooms
- Bedrooms: 4
- Bathrooms: 5
- Full bathrooms: 4
- 1/2 bathrooms: 1
Heating
- Forced Air, Natural Gas, Electric
Cooling
- Central Air
Appliances
- Included: Gas Range, Dishwasher, Disposal, Microwave, Range, Refrigerator
Features
- Walk-In Closet(s), Cathedral Ceiling(s), Kitchen Island, Central Vacuum
- Flooring: Carpet, Hardwood, Tile
- Basement: Crawl Space
- Number of fireplaces: 1
- Fireplace features: Brick, Gas Log
Interior area
- Total structure area: 5,291
- Total interior livable area: 5,291 sqft
Property
Parking
- Total spaces: 3
- Parking features: Garage Faces Side, Garage Door Opener, Detached, Main Level
- Garage spaces: 3
Features
- Has private pool: Yes
- Pool features: In Ground
- Has view: Yes
- View description: Country Setting
Lot
- Size: 3.94 Acres
- Features: Private, Level
Details
- Additional structures: Storage
- Parcel number: 089 045.06
Construction
Type & style
- Home type: SingleFamily
- Architectural style: Victorian,Traditional
- Property subtype: Single Family Residence
Materials
- Vinyl Siding, Brick, Frame
Condition
- Year built: 2004
Utilities & green energy
- Sewer: Septic Tank
- Water: Public
Community & neighborhood
Security
- Security features: Security System, Smoke Detector(s)
Location
- Region: Clinton
- Subdivision: Blockhouse Valley
Other
Other facts
- Listing terms: Cash,Conventional
Price history
| Date | Event | Price |
|---|---|---|
| 10/31/2025 | Sold | $1,000,000-9.1%$189/sqft |
Source: | ||
| 10/8/2025 | Pending sale | $1,100,000$208/sqft |
Source: | ||
| 9/2/2025 | Price change | $1,100,000-8.3%$208/sqft |
Source: | ||
| 8/12/2025 | Price change | $1,200,000-5.9%$227/sqft |
Source: | ||
| 7/24/2025 | Price change | $1,275,000-8.9%$241/sqft |
Source: | ||
Public tax history
| Year | Property taxes | Tax assessment |
|---|---|---|
| 2024 | $5,699 | $164,425 |
| 2023 | $5,699 | $164,425 |
| 2022 | $5,699 | $164,425 |
Find assessor info on the county website
Neighborhood: 37716
Nearby schools
GreatSchools rating
- 6/10South Clinton Elementary SchoolGrades: K-6Distance: 0.9 mi
- 4/10Clinton Middle SchoolGrades: PK,6-8Distance: 2.4 mi
- 6/10Clinton High SchoolGrades: 9-12Distance: 1.8 mi
Schools provided by the listing agent
- Elementary: South Clinton
- Middle: Clinton
- High: Clinton
Source: East Tennessee Realtors. This data may not be complete. We recommend contacting the local school district to confirm school assignments for this home.

Get pre-qualified for a loan
At Zillow Home Loans, we can pre-qualify you in as little as 5 minutes with no impact to your credit score.An equal housing lender. NMLS #10287.
