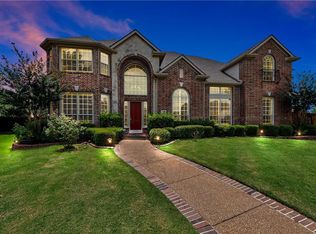Sold
Price Unknown
132 Dublin Rd, Murphy, TX 75094
4beds
3,227sqft
Single Family Residence
Built in 2008
0.43 Acres Lot
$656,100 Zestimate®
$--/sqft
$3,467 Estimated rent
Home value
$656,100
$623,000 - $689,000
$3,467/mo
Zestimate® history
Loading...
Owner options
Explore your selling options
What's special
A beautiful custom-built home with golf course views! As you step inside, you'll be greeted by a grand foyer flanked by the dining and sitting rooms, perfect for entertaining guests or relaxing with family. Grand living room overlooks to the kitchen and casual dining room. Gourmet kitchens feature an eat-in kitchen, granite countertops, and ample storage space. The bedrooms are well-appointed and offer plenty of natural light, creating a peaceful retreat for everyone. The master suite is a true oasis, complete with a en-suite bathroom and a walk-in closet. Outside, you'll find a backyard with a spacious patio. 3 car garage, and 1 carport. This home offers the perfect blend of luxury, comfort, and tranquility. Ideally located close to lots of shopping, restaurants, and entertainment, and just minutes to George Bush and HWY 78.
Zillow last checked: 8 hours ago
Listing updated: December 09, 2025 at 10:10am
Listed by:
Vanessa Maxey 0710550 (940)783-6015,
Allie Beth Allman & Assoc. 214-521-7355
Bought with:
Denton Aguam
Keller Williams Legacy
Nick Biggs, 0634461
Keller Williams Legacy
Source: NTREIS,MLS#: 21025614
Facts & features
Interior
Bedrooms & bathrooms
- Bedrooms: 4
- Bathrooms: 3
- Full bathrooms: 3
Primary bedroom
- Features: Ceiling Fan(s), Dual Sinks, Double Vanity, En Suite Bathroom, Garden Tub/Roman Tub, Linen Closet, Separate Shower, Walk-In Closet(s)
- Level: First
- Dimensions: 25 x 21
Living room
- Features: Built-in Features, Ceiling Fan(s), Fireplace
- Level: First
- Dimensions: 26 x 26
Heating
- Central, Fireplace(s)
Cooling
- Central Air, Ceiling Fan(s)
Appliances
- Included: Dishwasher, Electric Oven, Electric Range, Disposal, Microwave, Refrigerator
Features
- Built-in Features, Decorative/Designer Lighting Fixtures, Double Vanity, Eat-in Kitchen, Granite Counters, Kitchen Island, Open Floorplan, Pantry, Natural Woodwork, Walk-In Closet(s)
- Flooring: Carpet, Hardwood, Tile
- Has basement: No
- Number of fireplaces: 1
- Fireplace features: Masonry
Interior area
- Total interior livable area: 3,227 sqft
Property
Parking
- Total spaces: 4
- Parking features: Attached Carport, Additional Parking, Circular Driveway, Driveway, Garage, Garage Door Opener, Oversized, Garage Faces Side, Workshop in Garage
- Attached garage spaces: 3
- Carport spaces: 1
- Covered spaces: 4
- Has uncovered spaces: Yes
Features
- Levels: One
- Stories: 1
- Patio & porch: Covered
- Pool features: None
Lot
- Size: 0.43 Acres
Details
- Parcel number: R455500000101
Construction
Type & style
- Home type: SingleFamily
- Architectural style: Traditional,Detached
- Property subtype: Single Family Residence
- Attached to another structure: Yes
Materials
- Brick
- Foundation: Slab
- Roof: Composition
Condition
- Year built: 2008
Utilities & green energy
- Sewer: Public Sewer
- Water: Public
- Utilities for property: Sewer Available, Water Available
Community & neighborhood
Location
- Region: Murphy
- Subdivision: Fairway Estates
Other
Other facts
- Listing terms: Cash,Conventional,FHA,VA Loan
Price history
| Date | Event | Price |
|---|---|---|
| 12/8/2025 | Sold | -- |
Source: NTREIS #21025614 Report a problem | ||
| 11/25/2025 | Pending sale | $699,000$217/sqft |
Source: NTREIS #21025614 Report a problem | ||
| 11/14/2025 | Contingent | $699,000$217/sqft |
Source: NTREIS #21025614 Report a problem | ||
| 8/8/2025 | Listed for sale | $699,000$217/sqft |
Source: NTREIS #21025614 Report a problem | ||
| 7/8/2025 | Listing removed | $699,000$217/sqft |
Source: NTREIS #20675080 Report a problem | ||
Public tax history
| Year | Property taxes | Tax assessment |
|---|---|---|
| 2025 | -- | $737,053 -0.9% |
| 2024 | $12,170 +264.3% | $744,063 +38.6% |
| 2023 | $3,341 | $536,740 +10% |
Find assessor info on the county website
Neighborhood: Windy Hill Farms
Nearby schools
GreatSchools rating
- 9/10Boggess Elementary SchoolGrades: PK-5Distance: 1 mi
- 9/10Murphy Middle SchoolGrades: 6-8Distance: 1.4 mi
- 6/10C A Mcmillen High SchoolGrades: 9-10Distance: 1.6 mi
Schools provided by the listing agent
- Elementary: Boggess
- Middle: Murphy
- District: Plano ISD
Source: NTREIS. This data may not be complete. We recommend contacting the local school district to confirm school assignments for this home.
Get a cash offer in 3 minutes
Find out how much your home could sell for in as little as 3 minutes with a no-obligation cash offer.
Estimated market value$656,100
Get a cash offer in 3 minutes
Find out how much your home could sell for in as little as 3 minutes with a no-obligation cash offer.
Estimated market value
$656,100
