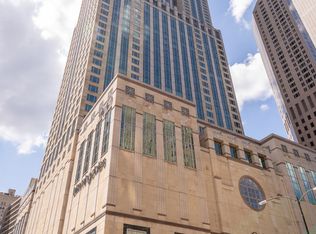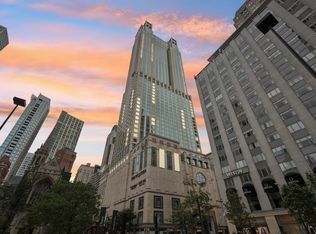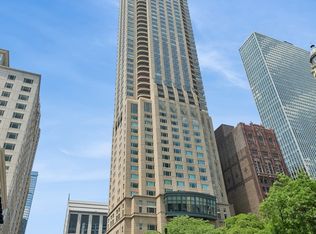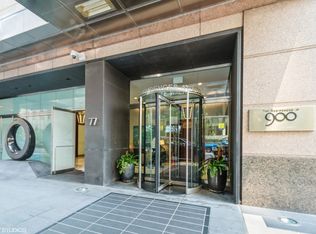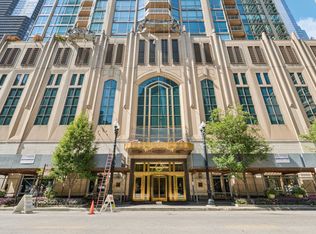Perched on the 51st floor above the Four Seasons Hotel in Chicago's iconic Gold Coast, this expansive 3 bed, 3 bath corner residence offers panoramic north and east views of Lake Michigan and the city skyline. Renovated in 2017 with a modern, streamlined aesthetic, the home features an open-concept living and dining area, a spacious home office or third bedroom, and wide-plank oak flooring. The chef's kitchen is outfitted with Sub-Zero and Wolf appliances, porcelain tile floors, a striking walnut island, custom two-tone cabinetry, and open shelving for display. The primary suite is a serene retreat with a Victoria & Albert soaking tub overlooking the lake, marble tile, a walk-in shower, and a large dressing room / walk-in closet. The second bedroom includes its own full bath, while a third full bath, in-unit laundry room with storage, and a built-in dry bar offer added convenience. Enjoy full-service living above the Four Seasons Hotel Chicago, with optional access to hotel amenities including room service and spa offerings-all just steps from world-renowned shopping and dining on Michigan Avenue. Don't miss this rare opportunity for turnkey luxury in one of Chicago's most prestigious addresses.
Active
$1,900,000
132 E Delaware Pl APT 5106, Chicago, IL 60611
3beds
2,746sqft
Est.:
Condominium, Single Family Residence
Built in 1989
-- sqft lot
$-- Zestimate®
$692/sqft
$2,841/mo HOA
What's special
Primary suiteStriking walnut islandMarble tileCustom two-tone cabinetrySub-zero and wolf appliancesPorcelain tile floorsWide-plank oak flooring
- 193 days |
- 536 |
- 25 |
Zillow last checked: 8 hours ago
Listing updated: September 06, 2025 at 02:00pm
Listing courtesy of:
Jacqueline DeMay 847-323-0607,
@properties Christie's International Real Estate,
Jacqueline DeMay 847-323-0607,
@properties Christie's International Real Estate
Source: MRED as distributed by MLS GRID,MLS#: 12387955
Tour with a local agent
Facts & features
Interior
Bedrooms & bathrooms
- Bedrooms: 3
- Bathrooms: 3
- Full bathrooms: 3
Rooms
- Room types: Foyer, Walk In Closet
Primary bedroom
- Features: Flooring (Carpet), Window Treatments (Shades), Bathroom (Full, Double Sink)
- Level: Main
- Area: 546 Square Feet
- Dimensions: 26X21
Bedroom 2
- Features: Flooring (Carpet), Window Treatments (Shades)
- Level: Main
- Area: 308 Square Feet
- Dimensions: 22X14
Bedroom 3
- Features: Flooring (Hardwood), Window Treatments (Shades)
- Level: Main
- Area: 204 Square Feet
- Dimensions: 17X12
Dining room
- Features: Flooring (Hardwood)
- Level: Main
- Dimensions: COMBO
Foyer
- Features: Flooring (Hardwood)
- Level: Main
- Area: 84 Square Feet
- Dimensions: 12X7
Kitchen
- Features: Kitchen (Eating Area-Breakfast Bar, Island, Pantry-Closet), Flooring (Porcelain Tile), Window Treatments (Shades)
- Level: Main
- Area: 289 Square Feet
- Dimensions: 17X17
Laundry
- Features: Flooring (Porcelain Tile)
- Level: Main
- Area: 64 Square Feet
- Dimensions: 8X8
Living room
- Features: Flooring (Hardwood), Window Treatments (Shades)
- Level: Main
- Area: 884 Square Feet
- Dimensions: 34X26
Walk in closet
- Features: Flooring (Carpet)
- Level: Main
- Area: 162 Square Feet
- Dimensions: 18X9
Heating
- Electric, Baseboard, Indv Controls
Cooling
- Electric
Appliances
- Included: Microwave, Dishwasher, High End Refrigerator, Freezer, Washer, Dryer, Disposal, Stainless Steel Appliance(s), Wine Refrigerator, Cooktop, Oven, Range Hood
- Laundry: Washer Hookup, In Unit, Laundry Closet
Features
- Dry Bar, Elevator, Storage, Walk-In Closet(s), Dining Combo, Lobby, Restaurant, Shops
- Flooring: Hardwood, Carpet
- Doors: Door Monitored By TV
- Windows: Window Treatments
- Basement: None
- Common walls with other units/homes: End Unit
Interior area
- Total structure area: 0
- Total interior livable area: 2,746 sqft
Property
Accessibility
- Accessibility features: No Disability Access
Features
- Exterior features: Door Monitored By TV
- Has view: Yes
- View description: Front of Property, Side(s) of Property
- Water view: Front of Property,Side(s) of Property
Details
- Parcel number: 17032110301026
- Special conditions: List Broker Must Accompany
Construction
Type & style
- Home type: Condo
- Property subtype: Condominium, Single Family Residence
Materials
- Marble/Granite
- Foundation: Concrete Perimeter
- Roof: Other
Condition
- New construction: No
- Year built: 1989
- Major remodel year: 2017
Details
- Builder model: CONDO
Utilities & green energy
- Electric: Circuit Breakers
- Sewer: Public Sewer
- Water: Lake Michigan, Public
- Utilities for property: Cable Available
Community & HOA
HOA
- Has HOA: Yes
- Amenities included: Elevator(s), Exercise Room, Storage, On Site Manager/Engineer, Receiving Room, Security Door Lock(s), Service Elevator(s)
- Services included: Water, Insurance, Security, Doorman, Exterior Maintenance, Lawn Care, Scavenger, Snow Removal
- HOA fee: $2,841 monthly
Location
- Region: Chicago
Financial & listing details
- Price per square foot: $692/sqft
- Tax assessed value: $1,417,190
- Annual tax amount: $29,901
- Date on market: 6/13/2025
- Ownership: Condo
Estimated market value
Not available
Estimated sales range
Not available
Not available
Price history
Price history
| Date | Event | Price |
|---|---|---|
| 6/13/2025 | Listed for sale | $1,900,000-29.2%$692/sqft |
Source: | ||
| 4/12/2024 | Listing removed | -- |
Source: | ||
| 12/6/2023 | Listed for sale | $2,685,000-3.9%$978/sqft |
Source: | ||
| 10/1/2023 | Listing removed | -- |
Source: | ||
| 3/23/2023 | Listed for sale | $2,795,000-0.2%$1,018/sqft |
Source: | ||
Public tax history
Public tax history
| Year | Property taxes | Tax assessment |
|---|---|---|
| 2023 | $29,901 +2.6% | $141,719 |
| 2022 | $29,149 -4.9% | $141,719 -7% |
| 2021 | $30,643 +12.4% | $152,386 +24.5% |
Find assessor info on the county website
BuyAbility℠ payment
Est. payment
$16,080/mo
Principal & interest
$9597
Property taxes
$2977
Other costs
$3506
Climate risks
Neighborhood: Streeterville
Nearby schools
GreatSchools rating
- 3/10Ogden Elementary SchoolGrades: PK-8Distance: 0.2 mi
- 1/10Wells Community Academy High SchoolGrades: 9-12Distance: 2.2 mi
Schools provided by the listing agent
- Elementary: Ogden Elementary
- High: Wells Community Academy Senior H
- District: 299
Source: MRED as distributed by MLS GRID. This data may not be complete. We recommend contacting the local school district to confirm school assignments for this home.
- Loading
- Loading
