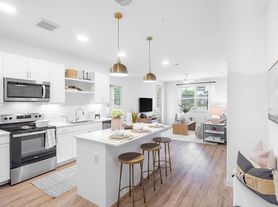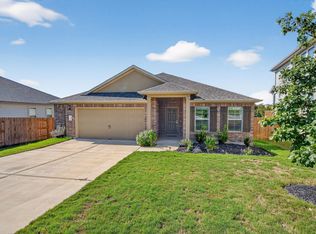Stunning 2025 New Construction Pulte Homes Sheldon Model in Crescent Bluff
Welcome to your dream home in the highly desirable Crescent Bluff community of Georgetown, TX! This beautifully designed Sheldon model by Pulte Homes offers modern elegance and functional living in every detail. Featuring 4 spacious bedrooms and 3 full bathrooms, this home includes the popular study-to-bedroom conversion, providing a private guest suite or additional family space.
Step inside to an open-concept layout with abundant natural light, a gourmet kitchen with premium finishes, and a large island perfect for entertaining. The expansive living area flows seamlessly to the dining space, creating the ideal setting for gatherings.
Enjoy the convenience of a 3-car garage, offering ample storage and parking. The luxurious owner's suite boasts a spa-inspired bath and generous walk-in closet.
Neighborhood Highlights Crescent Bluff
Prime Location: Nestled on 284 acres of rolling Hill Country along the South Fork of the San Gabriel River, just off Hwy 29 with easy access to I-35.
Resort-Style Amenities: Community pool, tot pool, sport courts, playground, and amenity center.
Outdoor Living: Miles of hike and bike trails, greenbelts, and scenic Hill Country views.
Convenience: Minutes from Wolf Ranch Town Center, H-E-B, Costco, and historic Georgetown Square with dining, shopping, and year-round events.
Top Schools: Served by Georgetown ISD, including Wolf Ranch Elementary, Tippit Middle School, and East View High School.
Nature & Recreation: Close to Lake Georgetown, San Gabriel River trails, and multiple parks for outdoor enthusiasts
12+ months
House for rent
Accepts Zillow applications
$2,475/mo
132 Elm View Dr, Georgetown, TX 78628
4beds
2,304sqft
Price may not include required fees and charges.
Single family residence
Available now
Dogs OK
Central air
In unit laundry
Attached garage parking
Forced air
What's special
Tot poolModern eleganceSport courtsDining spacePremium finishesHill country viewsAbundant natural light
- 87 days
- on Zillow |
- -- |
- -- |
Travel times
Facts & features
Interior
Bedrooms & bathrooms
- Bedrooms: 4
- Bathrooms: 3
- Full bathrooms: 3
Heating
- Forced Air
Cooling
- Central Air
Appliances
- Included: Dishwasher, Dryer, Microwave, Oven, Refrigerator, Washer
- Laundry: In Unit
Features
- Walk In Closet
- Flooring: Carpet, Tile
Interior area
- Total interior livable area: 2,304 sqft
Property
Parking
- Parking features: Attached
- Has attached garage: Yes
- Details: Contact manager
Features
- Exterior features: Heating system: Forced Air, Walk In Closet
Details
- Parcel number: R203160050L0010
Construction
Type & style
- Home type: SingleFamily
- Property subtype: Single Family Residence
Community & HOA
Location
- Region: Georgetown
Financial & listing details
- Lease term: 1 Year
Price history
| Date | Event | Price |
|---|---|---|
| 8/9/2025 | Price change | $2,475-6.6%$1/sqft |
Source: Zillow Rentals | ||
| 7/26/2025 | Price change | $2,650-3.6%$1/sqft |
Source: Zillow Rentals | ||
| 7/13/2025 | Price change | $2,750-5.2%$1/sqft |
Source: Zillow Rentals | ||
| 7/10/2025 | Listed for rent | $2,900$1/sqft |
Source: Zillow Rentals | ||
| 4/12/2025 | Listing removed | $2,900$1/sqft |
Source: Zillow Rentals | ||

