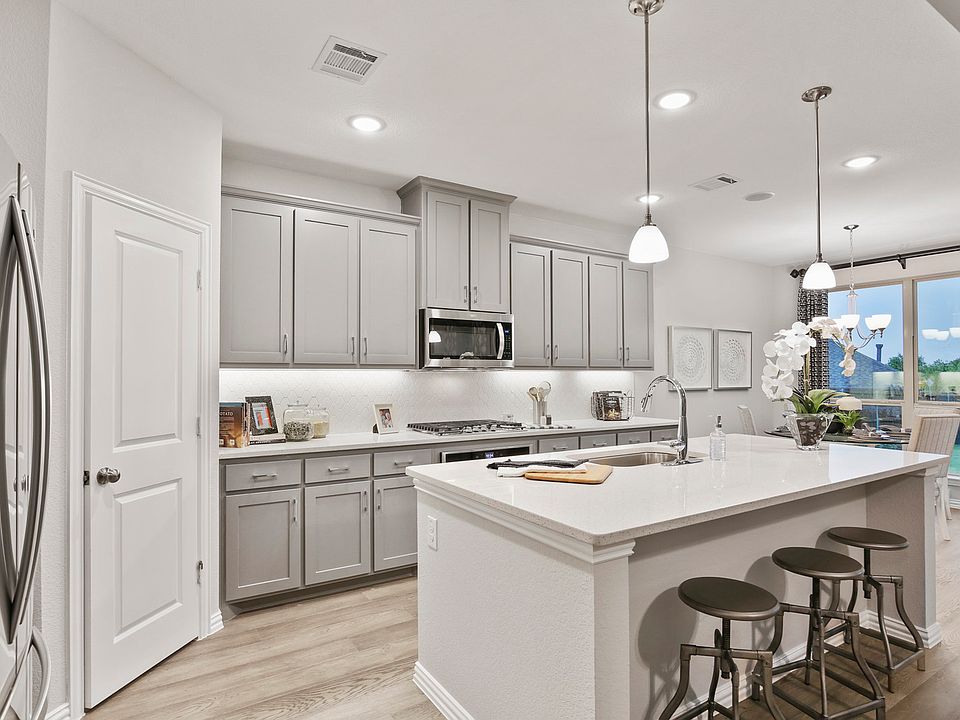1 story home with 3 bedrooms, 2 full baths, 1 half bath, dining area, media room, outdoor living area and 2-car garage! This charming and versatile one-story home will take your breath away! Adjacent to the extended foyer lay two secondary bedrooms with a shared full-size bathroom. Across the hall, you are greeted by the centrally located media room that is perfect for family movie night. The chef's kitchen features a walk-in pantry and center island which overlooks the spacious dining area. The family room gives you access to the outdoor living area. The secluded main bedroom is the perfect retreat. In addition to the abundance of windows bringing in natural light, you will love the amazing en-suite bathroom featuring dual vanities, garden tub, spacious shower and a huge walk-in closet. This home also boasts a convenient mud room with access to the garage.
New construction
$630,169
132 Enclave Dr, Lakewood Village, TX 75068
3beds
2,464sqft
Single Family Residence
Built in 2025
8,380.94 Square Feet Lot
$-- Zestimate®
$256/sqft
$-- HOA
What's special
Abundance of windowsFamily roomSpacious dining areaSpacious showerAmazing en-suite bathroomCentrally located media roomHuge walk-in closet
- 19 days |
- 33 |
- 0 |
Zillow last checked: 7 hours ago
Listing updated: October 09, 2025 at 05:10pm
Listed by:
CCB Realty Stanley 0452659 972-410-5701,
American Legend Homes
Source: NTREIS,MLS#: 21082774
Travel times
Facts & features
Interior
Bedrooms & bathrooms
- Bedrooms: 3
- Bathrooms: 3
- Full bathrooms: 2
- 1/2 bathrooms: 1
Primary bedroom
- Features: En Suite Bathroom, Separate Shower, Walk-In Closet(s)
- Level: First
- Dimensions: 14 x 20
Bedroom
- Features: Walk-In Closet(s)
- Level: First
- Dimensions: 10 x 11
Bedroom
- Features: Walk-In Closet(s)
- Level: First
- Dimensions: 12 x 11
Breakfast room nook
- Level: First
- Dimensions: 9 x 18
Kitchen
- Features: Kitchen Island, Walk-In Pantry
- Level: First
- Dimensions: 9 x 14
Living room
- Level: First
- Dimensions: 18 x 18
Media room
- Level: First
- Dimensions: 17 x 14
Utility room
- Level: First
- Dimensions: 10 x 7
Heating
- Central, Zoned
Cooling
- Attic Fan, Central Air, Ceiling Fan(s), Zoned
Appliances
- Included: Dishwasher, Electric Oven, Gas Cooktop, Disposal, Tankless Water Heater, Vented Exhaust Fan
Features
- Decorative/Designer Lighting Fixtures, Double Vanity, High Speed Internet, Kitchen Island, Open Floorplan, Walk-In Closet(s), Wired for Sound
- Flooring: Carpet, Ceramic Tile, Hardwood
- Has basement: No
- Has fireplace: No
Interior area
- Total interior livable area: 2,464 sqft
Video & virtual tour
Property
Parking
- Total spaces: 2
- Parking features: Garage Faces Front, Garage, Garage Door Opener, Storage
- Attached garage spaces: 2
Features
- Levels: One
- Stories: 1
- Patio & porch: Covered
- Exterior features: Outdoor Living Area, Rain Gutters
- Pool features: None
- Fencing: Wood
Lot
- Size: 8,380.94 Square Feet
- Features: Landscaped, Subdivision, Sprinkler System
Details
- Parcel number: 132Enclave
Construction
Type & style
- Home type: SingleFamily
- Architectural style: Traditional,Detached
- Property subtype: Single Family Residence
- Attached to another structure: Yes
Materials
- Brick
- Foundation: Slab
- Roof: Composition
Condition
- New construction: Yes
- Year built: 2025
Details
- Builder name: American Legend Homes
Utilities & green energy
- Sewer: Public Sewer
- Water: Public
- Utilities for property: Cable Available, Sewer Available, Underground Utilities, Water Available
Green energy
- Energy efficient items: Appliances, HVAC, Roof, Thermostat, Water Heater, Windows
- Indoor air quality: Ventilation
- Water conservation: Low-Flow Fixtures, Water-Smart Landscaping
Community & HOA
Community
- Features: Playground, Park, Trails/Paths, Community Mailbox, Curbs, Sidewalks
- Security: Prewired, Security System, Carbon Monoxide Detector(s), Smoke Detector(s)
- Subdivision: Lakewood Village 50s
HOA
- Has HOA: No
- HOA name: 0
- HOA phone: 000-000-0000
Location
- Region: Lakewood Village
Financial & listing details
- Price per square foot: $256/sqft
- Date on market: 10/9/2025
About the community
PlaygroundTrails
Welcome to American Legend Homes in Lakewood Village-a charming lakeside community where thoughtful design meets unmatched value. Nestled in a boutique 79-acre neighborhood, this serene enclave offers 50', 70', 80', and 90' homesites, with stunning 1 and 2-story floor plans ranging from 1,800 to over 4,500 square feet. Whether you're a growing family or looking to downsize, our homes are built for the way you live with personalized options such as extra bedrooms, media rooms and tandem car garages.
Enjoy wide open spaces, scenic hike and bike trails, and peaceful pocket parks just steps from your front door. Located near the sparkling shores of Little Elm Beach and minutes from top-rated schools, dining, shopping, and recreation, Lakewood Village puts everything you love within easy reach. Best of all? There's no HOA, no PID, and no MUD.
Come experience life in Lakewood Village with American Legend Homes-where exceptional living begins.
Source: American Legend Homes
