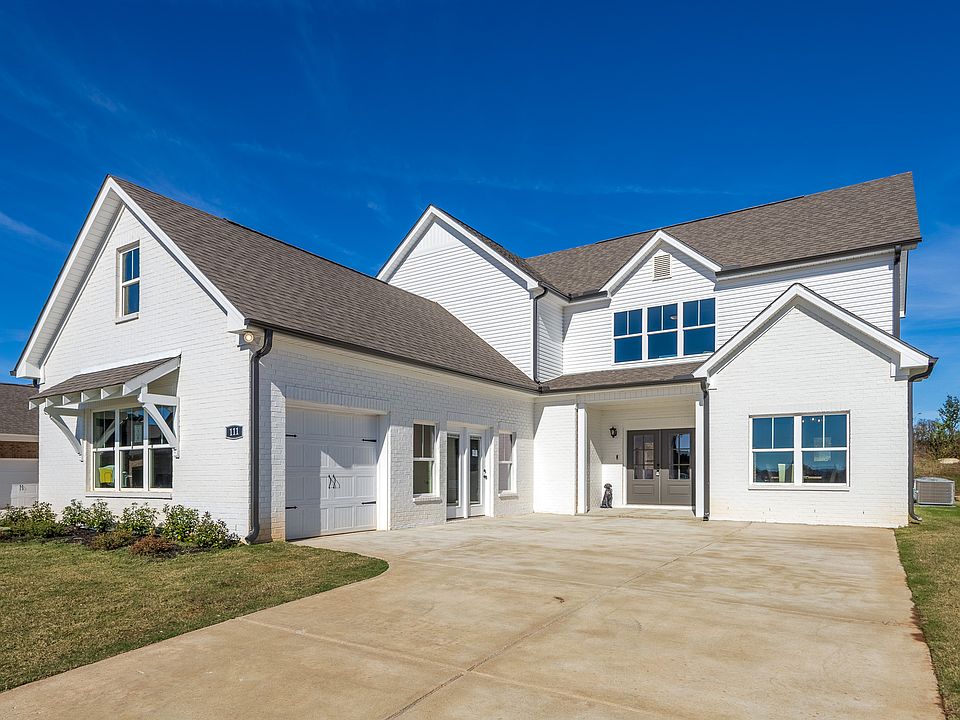Meet the Watson! This 3 bed, 2.5 bath floorplan offers 2,010 sq ft of comfortable living with the primary bedroom conveniently located on the main level. Enjoy spacious front and back porches, a cozy living room downstairs, and a versatile bonus room upstairs perfect for a second living area or office. Thoughtfully designed for both everyday living and entertaining, this layout blends function with charm.
New construction
$322,900
132 Fairways Pass, Meridianville, AL 35759
3beds
2,010sqft
Single Family Residence
Built in 2025
9,147.6 Square Feet Lot
$-- Zestimate®
$161/sqft
$54/mo HOA
- 129 days |
- 47 |
- 4 |
Zillow last checked: 7 hours ago
Listing updated: October 03, 2025 at 01:40pm
Listed by:
Caity Quillen 256-702-5405,
Newcastle Homes,
Krysta Thiemann 239-888-6048,
Newcastle Homes
Source: ValleyMLS,MLS#: 21892409
Travel times
Schedule tour
Select your preferred tour type — either in-person or real-time video tour — then discuss available options with the builder representative you're connected with.
Facts & features
Interior
Bedrooms & bathrooms
- Bedrooms: 3
- Bathrooms: 3
- Full bathrooms: 2
- 1/2 bathrooms: 1
Rooms
- Room types: Master Bedroom, Living Room, Bedroom 2, Bedroom 3, Kitchen, Bonus Room
Primary bedroom
- Features: 9’ Ceiling, Isolate, Smooth Ceiling
- Level: First
- Area: 187
- Dimensions: 11 x 17
Bedroom 2
- Features: 9’ Ceiling, Smooth Ceiling
- Level: Second
- Area: 195
- Dimensions: 13 x 15
Bedroom 3
- Features: 9’ Ceiling, Smooth Ceiling
- Level: Second
- Area: 168
- Dimensions: 14 x 12
Kitchen
- Features: 9’ Ceiling, Eat-in Kitchen, Smooth Ceiling
- Level: First
- Area: 150
- Dimensions: 10 x 15
Living room
- Features: 9’ Ceiling, Smooth Ceiling
- Level: First
- Area: 176
- Dimensions: 11 x 16
Bonus room
- Level: Second
- Area: 260
- Dimensions: 20 x 13
Heating
- Central 1
Cooling
- Central 1
Features
- Has basement: No
- Has fireplace: No
- Fireplace features: None
Interior area
- Total interior livable area: 2,010 sqft
Property
Parking
- Parking features: Garage Faces Side
Features
- Levels: Two
- Stories: 2
- Patio & porch: Front Porch, Patio
Lot
- Size: 9,147.6 Square Feet
Construction
Type & style
- Home type: SingleFamily
- Property subtype: Single Family Residence
Materials
- Foundation: Slab
Condition
- New Construction
- New construction: Yes
- Year built: 2025
Details
- Builder name: NEWCASTLE HOMES, INC.
Utilities & green energy
- Sewer: Private Sewer
Community & HOA
Community
- Subdivision: The Fairways
HOA
- Has HOA: Yes
- HOA fee: $650 annually
- HOA name: Newcastle Homes Inc
Location
- Region: Meridianville
Financial & listing details
- Price per square foot: $161/sqft
- Date on market: 6/23/2025
About the community
PoolPlaygroundPondPark+ 1 more
Looking for new homes in Meridianville? Whether you are relocating to Huntsville and searching for new homes near Redstone Arsenal, or simply searching for an upscale option in Huntsville with community amenities you won't find elsewhere, look no further than The Fairways by Newcastle Homes.
At The Fairways, luxury comes standard with incredible features such as granite countertops in the kitchen and bathrooms, premium LVP flooring in main living areas, and all the benefits of an energy efficient NEW build! Beyond beautifully crafted homes, The Fairways boasts fantastic amenities including a community pool, pavilion, playground, dog park, and a pickleball court! With fantastic amenities and a beautiful streetscape, living at The Fairways feels like resort style living everyday.
Aside from picturesque, modern living, The Fairways also offers a commute that is easier than ever, for those seeking new homes near Downtown Huntsville. The Fairways is conveniently located near the Hazel Green and New Market areas and is just 20 minutes from Downtown Huntsville and Redstone Arsenal!
Ready to live in the lapse of luxury in Huntsville with a beautifully designed new build to boast about? Contact us today to learn how to make your dream home a reality!
Source: Newcastle Homes

