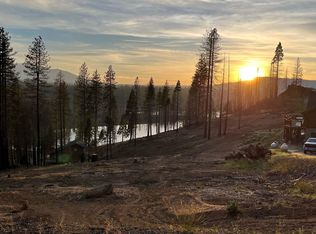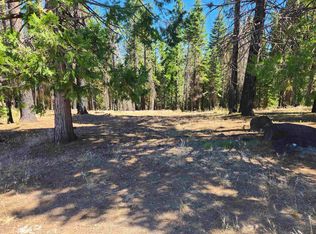Sold for $1,050,000 on 05/30/25
$1,050,000
132 Goose Bay View Trl, Chester, CA 96020
4beds
3,987sqft
Single Family Residence
Built in 2002
0.83 Acres Lot
$1,032,300 Zestimate®
$263/sqft
$3,719 Estimated rent
Home value
$1,032,300
Estimated sales range
Not available
$3,719/mo
Zestimate® history
Loading...
Owner options
Explore your selling options
What's special
Spacious Log Home offers a combination of luxury and comfort, while still maintaining that cozy, mountain vibe. Located within Lake Almanor West community to include all the lake lifestyle features and amenities. Sit on the spacious deck and enjoy a lake view of Goose Bay, offering peace and quiet in natural surroundings. Could be perfect for year-round residence for those who love the outdoors, or as a vacation home that accommodates multiple family and guests. The home design incorporates rustic elements while offering modern amenities. A large open kitchen with modern appliances, an island that opens to formal or casual dining areas and wet bar, living area with floor to ceiling stone fireplace. Master suite is a standout, with large bedroom, walk-in closet, luxurious bath, soaking tub, dual vanities and walk-in shower, with access to outdoor deck. Includes 3 additional bedrooms and 3 baths, plus bonus room and a loft with plenty of gathering areas both inside and out. Large windows though out the house provide ample natural lighting creating airy and bright living space to enjoy. A perfect house if you are looking for a four-season experience!
Zillow last checked: 8 hours ago
Listing updated: September 11, 2025 at 06:18pm
Listed by:
MELISSA LUNSFORD 530-596-4899,
BHHS-FOXWOOD LAKE ALMANOR
Bought with:
KEVIN JOHNSON, DRE #01969590
CHASE INTERNATIONAL LAKE ALMANOR BROKERS
, DRE #null
Source: Plumas AOR,MLS#: 20250150
Facts & features
Interior
Bedrooms & bathrooms
- Bedrooms: 4
- Bathrooms: 4
- Full bathrooms: 3
- 1/2 bathrooms: 1
Heating
- Radiant, Wood Stove, Zoned
Cooling
- Ceiling Fan(s), Multi Units, Wall Unit(s)
Appliances
- Included: Built-In Oven, Counter Top, Dryer, Dishwasher, Freezer, Disposal, Gas Range, Microwave, Range, Refrigerator, Washer, Plumbed For Ice Maker, Propane Water Heater
- Laundry: Washer Hookup, Gas Dryer Hookup
Features
- Wet Bar, Open Beams/Beamed Ceailings, Garden Tub/Roman Tub, High Ceilings, Bath in Primary Bedroom, Skylights, Stall Shower, Tub Shower, Vaulted Ceiling(s), Walk-In Closet(s), Window Treatments, Central Vacuum, Entrance Foyer, Heated Floor, Loft, Utility Room
- Flooring: Carpet, Tile
- Windows: Double Pane Windows, Skylight(s)
- Has basement: No
- Has fireplace: Yes
- Fireplace features: Blower Fan, Masonry, Wood Burning Stove
Interior area
- Total interior livable area: 3,987 sqft
Property
Parking
- Total spaces: 3
- Parking features: Asphalt, Off Street, RV Access/Parking, Garage Door Opener
- Attached garage spaces: 3
- Details: Off-Street Parking, RV/Boat Parking
Features
- Levels: Two
- Stories: 2
- Patio & porch: Covered, Deck, Patio, Porch
- Exterior features: Deck, Dog Run, Landscaping, Lighting, Porch
- Has view: Yes
- View description: Lake, Water
- Has water view: Yes
- Water view: Lake,Water
- Waterfront features: Beach Access, Dock Access, Mooring, Water Access
Lot
- Size: 0.83 Acres
- Features: Cleared, Cul-De-Sac, Irregular Lot, Sprinklers In Rear, Level
- Topography: Level,Sloping
- Residential vegetation: Mixed
Details
- Parcel number: 108032011
Construction
Type & style
- Home type: SingleFamily
- Property subtype: Single Family Residence
Materials
- Log, Stone, Stick Built
- Foundation: Poured
- Roof: Composition
Condition
- New construction: No
- Year built: 2002
Utilities & green energy
- Utilities for property: Electricity Available, Propane, Phone Available, Sewer Available, Water Available
Community & neighborhood
Security
- Security features: Carbon Monoxide Detector(s), Fire Detection System
Community
- Community features: Home Owners Association
Location
- Region: Chester
- Subdivision: LAW
Other
Other facts
- Listing agreement: Exclusive Right To Sell
- Listing terms: Cash,Cash to New Loan
- Road surface type: Paved
Price history
| Date | Event | Price |
|---|---|---|
| 5/30/2025 | Sold | $1,050,000-12.4%$263/sqft |
Source: | ||
| 5/12/2025 | Pending sale | $1,198,800$301/sqft |
Source: | ||
| 3/13/2025 | Listed for sale | $1,198,800+39.4%$301/sqft |
Source: | ||
| 4/29/2021 | Sold | $860,000-3.9%$216/sqft |
Source: | ||
| 3/10/2021 | Pending sale | $895,000$224/sqft |
Source: LAKE ALMANOR BROKERS #20200610 | ||
Public tax history
| Year | Property taxes | Tax assessment |
|---|---|---|
| 2025 | $10,676 -0.5% | $930,890 +2% |
| 2024 | $10,731 +9.8% | $912,638 +2% |
| 2023 | $9,770 +0.6% | $894,744 +2% |
Find assessor info on the county website
Neighborhood: 96020
Nearby schools
GreatSchools rating
- 8/10Chester Elementary SchoolGrades: K-6Distance: 4.5 mi
- 4/10Chester Junior/Senior High SchoolGrades: 7-12Distance: 4.3 mi
- 1/10Indian Valley Elementary SchoolGrades: K-6Distance: 15.9 mi

Get pre-qualified for a loan
At Zillow Home Loans, we can pre-qualify you in as little as 5 minutes with no impact to your credit score.An equal housing lender. NMLS #10287.


