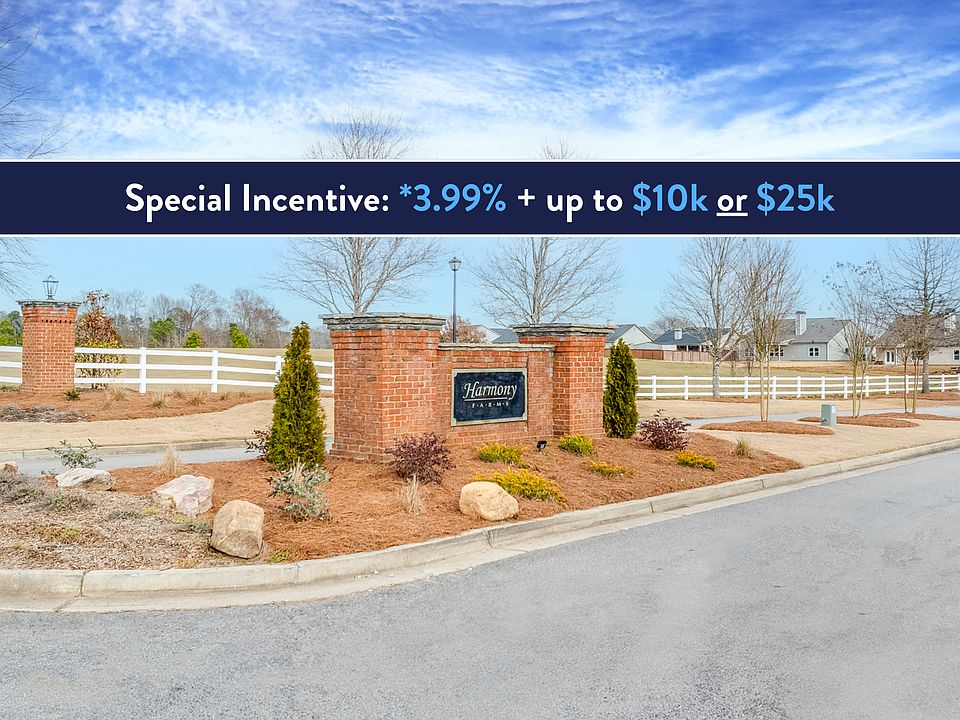Exceptional ranch home with a 4-bedroom design that features a guest room with full bath plus 2 additional bedrooms and bath. The Owner's retreat is privately situated in the rear of the home with a double vanity, separate tub and shower and walk-in closet. The generous family room opens to the kitchen and dining room with lots of windows, open serving bar, and pantry. This plan offers the option of a family room fireplace and mud bench! Up to $25,000 buyer incentive when using one of our preferred lenders.
Active
$395,360
132 Harmony Farms, Eatonton, GA 31024
4beds
--sqft
Single Family Residence
Built in 2025
10,236.6 Square Feet Lot
$394,000 Zestimate®
$--/sqft
$65/mo HOA
What's special
Family room fireplaceGenerous family roomOpen serving barWalk-in closetSeparate tub and showerMud benchLots of windows
Call: (706) 444-2803
- 46 days |
- 36 |
- 1 |
Zillow last checked: 8 hours ago
Listing updated: November 16, 2025 at 01:33pm
Listed by:
Tracey Jordan 704-968-9590,
Reliant Realty Inc.
Source: GAMLS,MLS#: 10618831
Travel times
Schedule tour
Select your preferred tour type — either in-person or real-time video tour — then discuss available options with the builder representative you're connected with.
Open house
Facts & features
Interior
Bedrooms & bathrooms
- Bedrooms: 4
- Bathrooms: 3
- Full bathrooms: 3
- Main level bathrooms: 3
- Main level bedrooms: 4
Rooms
- Room types: Laundry
Heating
- Electric, Central, Heat Pump
Cooling
- Ceiling Fan(s), Central Air, Electric
Appliances
- Included: Dishwasher, Microwave, Oven/Range (Combo)
- Laundry: Other
Features
- High Ceilings, Double Vanity, Master On Main Level, Separate Shower, Walk-In Closet(s)
- Flooring: Carpet, Hardwood, Vinyl, Tile
- Basement: None
- Attic: Pull Down Stairs
- Number of fireplaces: 1
- Fireplace features: Family Room, Masonry
Interior area
- Total structure area: 0
- Finished area above ground: 0
- Finished area below ground: 0
Property
Parking
- Total spaces: 2
- Parking features: Garage Door Opener, Garage
- Has garage: Yes
Features
- Levels: One
- Stories: 1
Lot
- Size: 10,236.6 Square Feet
- Features: Level
Details
- Parcel number: 072 028072
Construction
Type & style
- Home type: SingleFamily
- Architectural style: Ranch
- Property subtype: Single Family Residence
Materials
- Brick, Wood Siding
- Roof: Composition
Condition
- New Construction
- New construction: Yes
- Year built: 2025
Details
- Builder name: Reliant Homes
- Warranty included: Yes
Utilities & green energy
- Electric: 220 Volts
- Sewer: Public Sewer
- Water: Public
- Utilities for property: Electricity Available, Cable Available, Sewer Available, Underground Utilities, Water Available
Community & HOA
Community
- Features: Clubhouse, Playground, Pool, Street Lights
- Subdivision: Harmony Farms
HOA
- Has HOA: Yes
- Services included: Swimming
- HOA fee: $785 annually
Location
- Region: Eatonton
Financial & listing details
- Annual tax amount: $265
- Date on market: 10/4/2025
- Cumulative days on market: 47 days
- Listing agreement: Exclusive Right To Sell
- Electric utility on property: Yes
About the community
PoolPlaygroundClubhouse
Nestled between HWY 441 and GA-44, Harmony Farms is just minutes from Lake Oconee and Lake Sinclair. If picturesque scenery, tempting food, diverse shopping experiences and outdoor activities are what you are looking for, Eatonton is the place to be! Exceptionally designed ranch and 2-story homes with covered front porch options are accented by beautiful landscaping. Harmony Farms has large 3 and 4+ bedroom floor plans ranging from 2,059 to 2,900 SF. Discover the many amenities this beautiful community offers, including a clubhouse, swimming pool, playground, and pickleball courts.
Source: Reliant Homes

