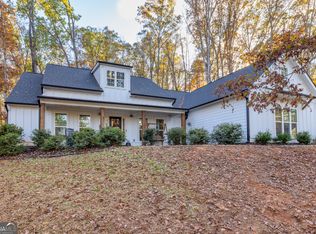Closed
$420,000
132 Highway 326, Commerce, GA 30530
4beds
2,335sqft
Single Family Residence
Built in 2020
2 Acres Lot
$424,900 Zestimate®
$180/sqft
$2,519 Estimated rent
Home value
$424,900
Estimated sales range
Not available
$2,519/mo
Zestimate® history
Loading...
Owner options
Explore your selling options
What's special
Welcome to this custom-built, modern farmhouse nestled on a spacious 2-acre lot, perfectly positioned just minutes from the Tanger Outlets. This exquisite home offers a blend of classic charm and sophisticated conveniences, making it an ideal retreat for those seeking both comfort and style. As you approach the property, you'll be greeted by a large, inviting rocking chair front porch that sets the tone for the warmth and character found within. Step through the front door into a welcoming foyer that leads you to the heart of the home. The family room boasts vaulted ceilings and a cozy wood-burning fireplace, creating a perfect gathering space for family and friends. The open concept layout ensures seamless flow between the living areas, making entertaining a breeze. The kitchen overlooks the family room and offers a clear view of the separate dining room, which features refined trey ceilings. Retreat to the large master bedroom, complete with a luxurious en suite bathroom. The split bedroom plan provides privacy, with two secondary bedrooms sharing a convenient Jack & Jill bath. All bathrooms feature stylish tilework, and the home has laminate flooring throughout. A guest bedroom is tucked away on the side of the home, offering its own private bath, ideal for visitors or extended family. Enjoy peaceful mornings and evenings on the covered back patio, overlooking the serene, wooded backyard where wildlife abounds. Don't miss the opportunity to make this charming farmhouse your own. Experience the tranquility and beauty of rural living with the convenience of nearby shopping and amenities.
Zillow last checked: 8 hours ago
Listing updated: July 24, 2024 at 11:17am
Listed by:
Jen Rabago 404-989-2968,
Epique Realty
Bought with:
Non Mls Salesperson, 282745
Non-Mls Company
Source: GAMLS,MLS#: 10312050
Facts & features
Interior
Bedrooms & bathrooms
- Bedrooms: 4
- Bathrooms: 3
- Full bathrooms: 3
- Main level bathrooms: 3
- Main level bedrooms: 4
Dining room
- Features: Separate Room
Kitchen
- Features: Breakfast Area, Breakfast Bar
Heating
- Electric, Heat Pump
Cooling
- Electric, Heat Pump
Appliances
- Included: Electric Water Heater, Dishwasher, Microwave, Oven/Range (Combo)
- Laundry: Mud Room
Features
- Tray Ceiling(s), Vaulted Ceiling(s), Double Vanity, Soaking Tub, Master On Main Level
- Flooring: Laminate, Tile
- Windows: Double Pane Windows
- Basement: None
- Number of fireplaces: 1
- Fireplace features: Family Room, Factory Built
Interior area
- Total structure area: 2,335
- Total interior livable area: 2,335 sqft
- Finished area above ground: 2,335
- Finished area below ground: 0
Property
Parking
- Total spaces: 2
- Parking features: Garage
- Has garage: Yes
Accessibility
- Accessibility features: Accessible Entrance
Features
- Levels: One
- Stories: 1
- Patio & porch: Deck, Patio
Lot
- Size: 2 Acres
- Features: Private, Sloped
Details
- Parcel number: B68 024A
Construction
Type & style
- Home type: SingleFamily
- Architectural style: Ranch
- Property subtype: Single Family Residence
Materials
- Concrete
- Foundation: Slab
- Roof: Composition
Condition
- Resale
- New construction: No
- Year built: 2020
Details
- Warranty included: Yes
Utilities & green energy
- Sewer: Septic Tank
- Water: Public
- Utilities for property: Electricity Available
Green energy
- Energy efficient items: Insulation
Community & neighborhood
Community
- Community features: None
Location
- Region: Commerce
- Subdivision: None
Other
Other facts
- Listing agreement: Exclusive Right To Sell
- Listing terms: Other,Cash,Conventional,FHA,USDA Loan,VA Loan
Price history
| Date | Event | Price |
|---|---|---|
| 7/22/2024 | Sold | $420,000-5.6%$180/sqft |
Source: | ||
| 6/24/2024 | Pending sale | $445,000$191/sqft |
Source: | ||
| 6/24/2024 | Listed for sale | $445,000+64.9%$191/sqft |
Source: | ||
| 7/2/2020 | Sold | $269,900+584.2%$116/sqft |
Source: Public Record | ||
| 7/19/2007 | Sold | $39,450$17/sqft |
Source: Public Record | ||
Public tax history
| Year | Property taxes | Tax assessment |
|---|---|---|
| 2024 | $3,585 +5.4% | $183,944 +8.8% |
| 2023 | $3,400 +11.5% | $169,064 +16.5% |
| 2022 | $3,049 +26.4% | $145,108 +14.4% |
Find assessor info on the county website
Neighborhood: 30530
Nearby schools
GreatSchools rating
- 3/10Banks County Elementary SchoolGrades: 3-5Distance: 9.2 mi
- 7/10Banks County Middle SchoolGrades: 6-8Distance: 7.3 mi
- 6/10Banks County High SchoolGrades: 9-12Distance: 7.6 mi
Schools provided by the listing agent
- Elementary: Banks Co Primary/Elementary
- Middle: Banks County
- High: Banks County
Source: GAMLS. This data may not be complete. We recommend contacting the local school district to confirm school assignments for this home.

Get pre-qualified for a loan
At Zillow Home Loans, we can pre-qualify you in as little as 5 minutes with no impact to your credit score.An equal housing lender. NMLS #10287.
