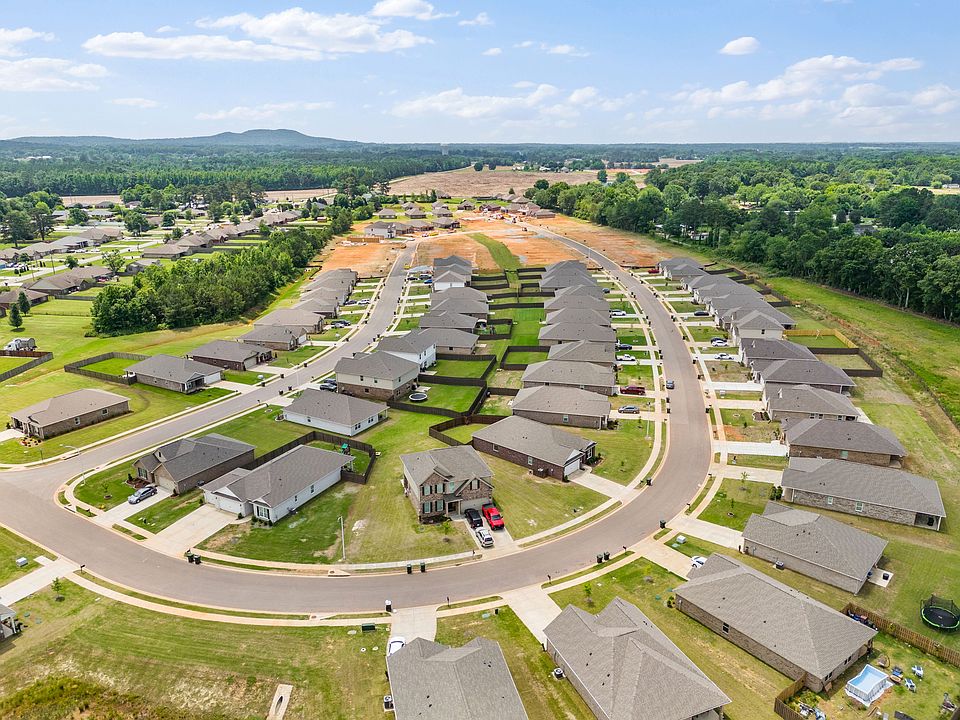Move in ready ! Special Rates Avalible ! Key Features:Upgraded Kitchen:Enjoy a beautifully upgraded kitchen featuring granite countertops and modern stainless steel appliances. Perfect for cooking and entertaining.Master Bedroom:The spacious master bedroom includes an ensuite bathroom with a luxurious soaking tub, separate shower, and a walk-in closet.Landscaped Backyard:Relax in the landscaped backyard with a covered patio, ideal for outdoor dining and lounging. The lush greenery offers a serene escape.Two-Car Garage:A two-car garage provides secure parking and additional storage space for tools and equipment.Make this home
New construction
$329,900
132 Holly Grove Ln, Harvest, AL 35749
4beds
2,452sqft
Single Family Residence
Built in ----
-- sqft lot
$329,400 Zestimate®
$135/sqft
$21/mo HOA
What's special
Luxurious soaking tubWalk-in closetEnsuite bathroomModern stainless steel appliancesUpgraded kitchenGranite countertopsCovered patio
Call: (938) 200-9343
- 106 days |
- 188 |
- 9 |
Zillow last checked: 7 hours ago
Listing updated: September 17, 2025 at 11:53am
Listed by:
Winston Barton 205-485-4602,
Davidson Homes LLC 4
Source: ValleyMLS,MLS#: 21892220
Travel times
Schedule tour
Select your preferred tour type — either in-person or real-time video tour — then discuss available options with the builder representative you're connected with.
Open houses
Facts & features
Interior
Bedrooms & bathrooms
- Bedrooms: 4
- Bathrooms: 3
- Full bathrooms: 3
Rooms
- Room types: Master Bedroom, Living Room, Bedroom 2, Bedroom 3, Kitchen, Bedroom 4
Primary bedroom
- Level: Second
- Area: 272
- Dimensions: 17 x 16
Bedroom 2
- Level: Second
- Area: 144
- Dimensions: 12 x 12
Bedroom 3
- Level: Second
- Area: 144
- Dimensions: 12 x 12
Bedroom 4
- Level: Second
- Area: 144
- Dimensions: 12 x 12
Kitchen
- Level: First
- Area: 195
- Dimensions: 13 x 15
Living room
- Level: First
- Area: 225
- Dimensions: 15 x 15
Heating
- Central 1
Cooling
- Central 1
Features
- Has basement: No
- Has fireplace: No
- Fireplace features: None
Interior area
- Total interior livable area: 2,452 sqft
Property
Parking
- Parking features: Garage-Two Car
Features
- Levels: Two
- Stories: 2
Details
- Parcel number: 0602090002029.095
Construction
Type & style
- Home type: SingleFamily
- Property subtype: Single Family Residence
Materials
- Foundation: Slab
Condition
- New Construction
- New construction: Yes
Details
- Builder name: DAVIDSON HOMES LLC
Utilities & green energy
- Sewer: Private Sewer
Community & HOA
Community
- Subdivision: Durham Farms
HOA
- Has HOA: Yes
- HOA fee: $250 annually
- HOA name: Elite
Location
- Region: Harvest
Financial & listing details
- Price per square foot: $135/sqft
- Date on market: 6/20/2025
About the community
Views
Final Opportunities!
Welcome to Durham Farms, a desirable Davidson Homes community in Harvest, Alabama. This charming neighborhood offers full-brick ranch and brick-and-vinyl two-story homes with easy access to Wall Triana and Ardmore Highways-providing a quiet setting with excellent connectivity.
Located just minutes from Redstone Arsenal, Huntsville, and a variety of local restaurants, Durham Farms places you near everything you need. Enjoy the outdoors at Harvest Square Nature Preserve or take a short drive to MidCity District and Bridge Street for shopping and dining.
Homes in Durham Farms are thoughtfully designed with open-concept floor plans, granite countertops in kitchens and bathrooms, and flexible layouts to suit your lifestyle. Whether you're building from the ground up or looking for a quick move-in option, we have homes to fit your timeline and needs.
Davidson Homes is proud to bring quality craftsmanship and modern design to one of Harvest's most sought-after communities. Explore the comfort and convenience of life at Durham Farms today.
Source: Davidson Homes, Inc.

