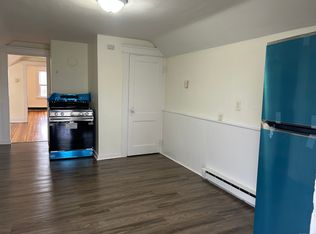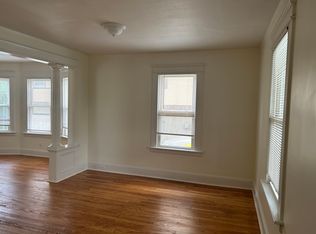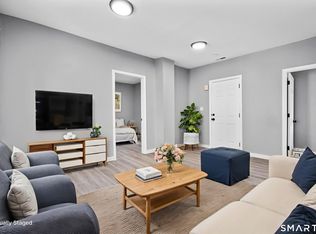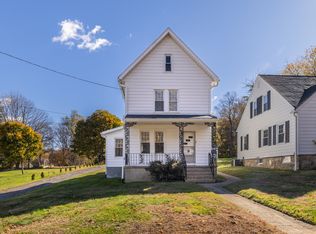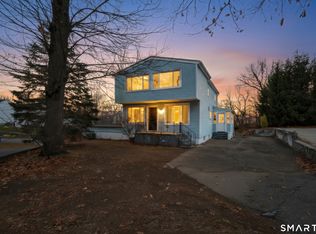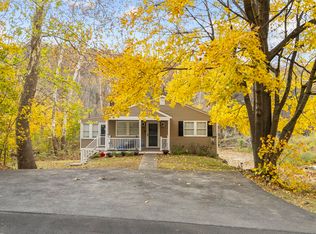Welcome to this beautifully remodeled High Ranch-style home, perfectly designed for modern living. Step into an inviting open-concept layout-ideal for entertaining and family gatherings. The updated kitchen features stunning granite countertops, stainless steel appliances, and plenty of cabinet space for all your culinary needs. This home offers three spacious bedrooms, including a serene primary suite with direct access to a private deck-a perfect spot to enjoy your morning coffee or unwind in the evening. You'll love the beautifully renovated full bathroom, showcasing modern finishes and thoughtful design. Downstairs, a extra room provides extra space for a home office, playroom, or guest area, along with convenient access to the attached garage. Don't miss out on this move-in ready gem ! Just installed a new Water Heater ! Please DO NOT go on the bottom deck ! Thank You
For sale
$390,000
132 Howard Avenue, Ansonia, CT 06401
3beds
1,110sqft
Est.:
Single Family Residence
Built in 1988
6,969.6 Square Feet Lot
$-- Zestimate®
$351/sqft
$-- HOA
What's special
Guest areaHome officeAttached garageSerene primary suiteModern finishesExtra roomSpacious bedrooms
- 155 days |
- 349 |
- 26 |
Zillow last checked: 8 hours ago
Listing updated: October 07, 2025 at 03:20pm
Listed by:
Maleny Lebron (203)278-6536,
William Raveis Real Estate 203-227-4343
Source: Smart MLS,MLS#: 24112497
Tour with a local agent
Facts & features
Interior
Bedrooms & bathrooms
- Bedrooms: 3
- Bathrooms: 1
- Full bathrooms: 1
Rooms
- Room types: Bonus Room
Primary bedroom
- Features: Patio/Terrace
- Level: Main
Bedroom
- Level: Main
Bedroom
- Level: Main
Dining room
- Features: Remodeled, Breakfast Bar, Granite Counters
- Level: Main
Living room
- Features: Remodeled, 2 Story Window(s), Ceiling Fan(s), Combination Liv/Din Rm
- Level: Main
Heating
- Hot Water, Gas In Street
Cooling
- Ceiling Fan(s), Window Unit(s)
Appliances
- Included: Gas Cooktop, Microwave, Refrigerator, Dishwasher, Water Heater
Features
- Basement: Full,Liveable Space
- Attic: Pull Down Stairs
- Has fireplace: No
Interior area
- Total structure area: 1,110
- Total interior livable area: 1,110 sqft
- Finished area above ground: 1,110
Property
Parking
- Total spaces: 2
- Parking features: Attached, Driveway, Paved
- Attached garage spaces: 2
- Has uncovered spaces: Yes
Lot
- Size: 6,969.6 Square Feet
Details
- Parcel number: 1046249
- Zoning: B
Construction
Type & style
- Home type: SingleFamily
- Architectural style: Ranch
- Property subtype: Single Family Residence
Materials
- Vinyl Siding
- Foundation: Concrete Perimeter
- Roof: Shingle
Condition
- New construction: No
- Year built: 1988
Utilities & green energy
- Sewer: Public Sewer
- Water: Public
Community & HOA
Community
- Subdivision: Hilltop
HOA
- Has HOA: No
Location
- Region: Ansonia
Financial & listing details
- Price per square foot: $351/sqft
- Tax assessed value: $188,090
- Annual tax amount: $5,370
- Date on market: 7/19/2025
- Exclusions: washer and dryer
Estimated market value
Not available
Estimated sales range
Not available
Not available
Price history
Price history
| Date | Event | Price |
|---|---|---|
| 7/19/2025 | Listed for sale | $390,000+372.7%$351/sqft |
Source: | ||
| 10/26/1999 | Sold | $82,500-37.7%$74/sqft |
Source: | ||
| 12/28/1993 | Sold | $132,500$119/sqft |
Source: Public Record Report a problem | ||
Public tax history
Public tax history
| Year | Property taxes | Tax assessment |
|---|---|---|
| 2025 | $5,370 +7.8% | $188,090 |
| 2024 | $4,983 +7.1% | $188,090 +6.1% |
| 2023 | $4,653 +1.7% | $177,310 +46.5% |
Find assessor info on the county website
BuyAbility℠ payment
Est. payment
$2,745/mo
Principal & interest
$1916
Property taxes
$692
Home insurance
$137
Climate risks
Neighborhood: 06401
Nearby schools
GreatSchools rating
- 4/10Prendergast SchoolGrades: PK-5Distance: 1.4 mi
- 3/10Ansonia Middle SchoolGrades: 6-8Distance: 0.1 mi
- 1/10Ansonia High SchoolGrades: 9-12Distance: 1.4 mi
- Loading
- Loading
