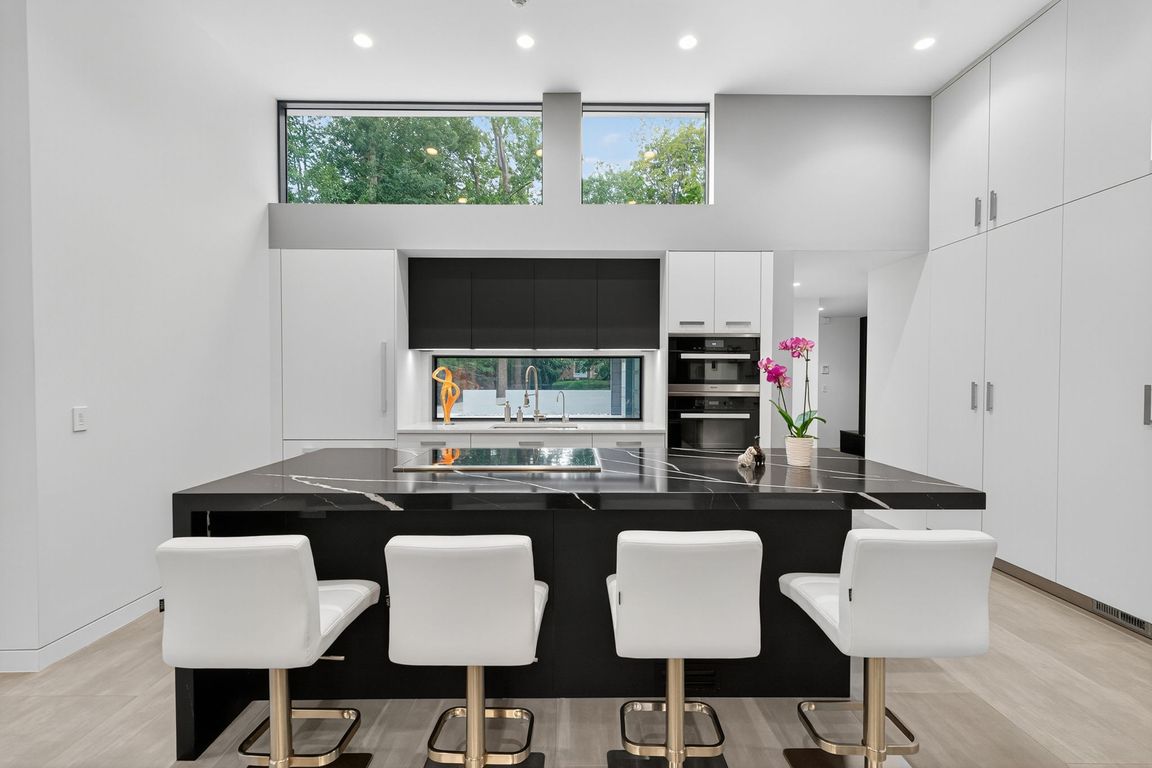
For sale
$2,650,000
4beds
4,505sqft
132 Jeffersons Hundred, Williamsburg, VA 23185
4beds
4,505sqft
Single family residence
Built in 2021
0.86 Acres
3 Attached garage spaces
$588 price/sqft
$202 monthly HOA fee
What's special
Immaculate crawl spaceRec roomConditioned mechanical roomWet barPrivate terraced lotModern open floor planTop-of-the-line miele appliances
A rare fusion of innovation, design, and luxury– a cutting-edge architectural residence nestled within the gates of Kingsmill, Williamsburg’s premier Resort community. Framed by mature woodlands and tucked into a private terraced lot, the home flows effortlessly across its modern open floor plan, elevated throughout by 8’ Marvin Modern Collection windows. ...
- 43 days |
- 577 |
- 17 |
Source: REIN Inc.,MLS#: 10600100
Travel times
Kitchen
Dining Room
Living Room
Primary Bedroom
Primary Bathroom
Primary Closet
Rec Room
Garage
Foyer
Home Theatre
Office
Unfinished Space (Unfinished)
Zillow last checked: 7 hours ago
Listing updated: October 13, 2025 at 02:21am
Listed by:
Olyvia Salyer,
BHHS RW Towne Realty
Source: REIN Inc.,MLS#: 10600100
Facts & features
Interior
Bedrooms & bathrooms
- Bedrooms: 4
- Bathrooms: 4
- Full bathrooms: 2
- 1/2 bathrooms: 2
Rooms
- Room types: 1st Floor BR, 1st Floor Primary BR, Breakfast Area, PBR with Bath, Office/Study, Rec Room, Utility Room
Primary bedroom
- Level: First
Bedroom
- Level: First
Dining room
- Level: First
Living room
- Level: First
Utility room
- Level: First
Heating
- Forced Air, Zoned
Cooling
- Central Air, Zoned
Appliances
- Included: 220 V Elec, Dishwasher, Disposal, Dryer, Microwave, Electric Range, Refrigerator, Washer, Gas Water Heater
- Laundry: Dryer Hookup, Washer Hookup
Features
- Dual Entry Bath (Br & Br), Primary Sink-Double, Walk-In Closet(s), Ceiling Fan(s)
- Flooring: Ceramic Tile, Concrete, Other
- Basement: Sealed/Encapsulated Crawl Space
- Attic: Scuttle
- Number of fireplaces: 2
- Fireplace features: Fireplace Gas-natural
Interior area
- Total interior livable area: 4,505 sqft
Property
Parking
- Total spaces: 3
- Parking features: Garage Att 3+ Car, Driveway, Garage Door Opener
- Attached garage spaces: 3
- Has uncovered spaces: Yes
Accessibility
- Accessibility features: Adaptable Cabinets, Curbless Shower, Level Flooring, Levered Door, Main Floor Laundry, Pocket Doors, Stepless Entrance
Features
- Levels: Two
- Stories: 2
- Patio & porch: Deck, Patio, Porch, Screened Porch
- Exterior features: Inground Sprinkler, Irrigation Control, Balcony
- Pool features: None, Association
- Fencing: Back Yard,Decorative,Partial,Fenced
- Has view: Yes
- View description: Trees/Woods
- Waterfront features: Not Waterfront
Lot
- Size: 0.86 Acres
- Features: Wooded
Details
- Parcel number: 5130300007
- Zoning: R4
- Other equipment: Backup Generator, Generator Hookup
Construction
Type & style
- Home type: SingleFamily
- Architectural style: Contemp
- Property subtype: Single Family Residence
Materials
- Aluminum Siding, Fiber Cement
- Foundation: Basement
- Roof: Concrete
Condition
- New construction: No
- Year built: 2021
Utilities & green energy
- Sewer: City/County
- Water: City/County
- Utilities for property: Cable Hookup
Green energy
- Energy efficient items: Advanced Framing, Concrete Construction
- Water conservation: Efficient Hot Water Distribution
Community & HOA
Community
- Security: Security System
- Subdivision: Kingsmill
HOA
- Has HOA: Yes
- Amenities included: Clubhouse, Fitness Center, Gated, Golf Course, Playground, Pool, Security, Tennis Court(s)
- HOA fee: $202 monthly
Location
- Region: Williamsburg
Financial & listing details
- Price per square foot: $588/sqft
- Tax assessed value: $1,620,500
- Annual tax amount: $12,640
- Date on market: 9/3/2025