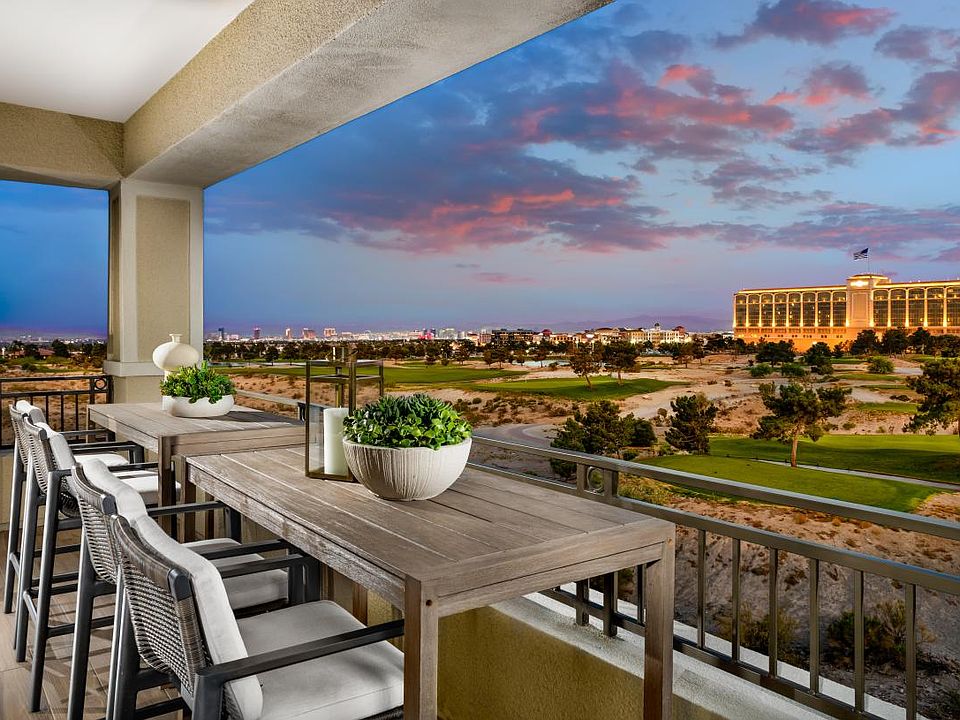Brand new Toll Brothers Contarini plan in the Mira Villa condominium community in Summerlin North! The Contarini floor plan offers a spacious and modern open-concept design, perfect for contemporary living, with private elevator access for each home. The gourmet kitchen boasts quartz countertops, a designer backsplash, and stainless steel appliances. The primary bathroom features an oversized walk-in shower with upgraded tile surrounds and a convenient drying area. The great room, complete with an electric fireplace, opens to the covered patio through a sliding door, providing a seamless indoor-outdoor living experience. Additional features include an elevator, powder room, centrally located laundry, and extra storage. The Contarini includes a 2-car garage and access to community amenities like a clubhouse, pool, spa, fitness center, and walking trails.
Active
$1,000,000
132 Los Cabos Dr UNIT 302, Las Vegas, NV 89144
2beds
2,109sqft
Condominium
Built in 2023
-- sqft lot
$-- Zestimate®
$474/sqft
$838/mo HOA
What's special
Private elevator accessQuartz countertopsExtra storageWalking trailsCovered patioCentrally located laundryElectric fireplace
- 69 days |
- 214 |
- 6 |
Zillow last checked: 8 hours ago
Listing updated: October 29, 2025 at 06:39pm
Listed by:
Kyla L. Gebhart S.0057059 702-568-6800,
Simply Vegas
Source: LVR,MLS#: 2719230 Originating MLS: Greater Las Vegas Association of Realtors Inc
Originating MLS: Greater Las Vegas Association of Realtors Inc
Travel times
Facts & features
Interior
Bedrooms & bathrooms
- Bedrooms: 2
- Bathrooms: 3
- Full bathrooms: 2
- 1/2 bathrooms: 1
Primary bedroom
- Description: Walk-In Closet(s)
- Dimensions: 15x15
Bedroom 2
- Description: Walk-In Closet(s),With Bath
- Dimensions: 13x11
Den
- Description: Other
- Dimensions: 16x11
Dining room
- Description: Dining Area
- Dimensions: 12x11
Great room
- Description: None
- Dimensions: 17x15
Kitchen
- Description: Island
- Dimensions: 17x13
Heating
- Central, Gas
Cooling
- Central Air, Electric
Appliances
- Included: Built-In Electric Oven, Double Oven, Dishwasher, Gas Cooktop, Disposal, Microwave, Tankless Water Heater
- Laundry: Gas Dryer Hookup, Main Level, Laundry Room
Features
- Bedroom on Main Level, Primary Downstairs, Elevator
- Flooring: Carpet, Tile
- Windows: Low-Emissivity Windows
- Number of fireplaces: 1
- Fireplace features: Gas, Great Room
Interior area
- Total structure area: 2,109
- Total interior livable area: 2,109 sqft
Video & virtual tour
Property
Parking
- Total spaces: 2
- Parking features: Attached, Garage, Private
- Attached garage spaces: 2
Features
- Stories: 3
- Patio & porch: Balcony
- Exterior features: Balcony, Sprinkler/Irrigation
- Pool features: Community
- Fencing: None
Lot
- Size: 8,171.86 Square Feet
- Features: Drip Irrigation/Bubblers, Desert Landscaping, Landscaped, < 1/4 Acre
Details
- Parcel number: 13829413020
- Zoning description: Single Family
- Horse amenities: None
Construction
Type & style
- Home type: Condo
- Architectural style: Three Story
- Property subtype: Condominium
- Attached to another structure: Yes
Materials
- Roof: Tile
Condition
- New Construction
- New construction: Yes
- Year built: 2023
Details
- Builder model: Contarini
- Builder name: Toll Broth
Utilities & green energy
- Electric: Photovoltaics None
- Sewer: Public Sewer
- Water: Public
- Utilities for property: Underground Utilities
Green energy
- Energy efficient items: Windows
Community & HOA
Community
- Features: Pool
- Security: Security System Owned
- Subdivision: Mira Villa
HOA
- Has HOA: Yes
- Amenities included: Fitness Center, Gated, Park, Pool, Spa/Hot Tub
- Services included: Association Management, Maintenance Grounds, Utilities, Water
- HOA fee: $65 monthly
- HOA name: Summerlin North
- HOA phone: 702-838-5500
- Second HOA fee: $773 monthly
Location
- Region: Las Vegas
Financial & listing details
- Price per square foot: $474/sqft
- Annual tax amount: $11,000
- Date on market: 9/18/2025
- Listing agreement: Exclusive Right To Sell
- Listing terms: Cash,Conventional,FHA,VA Loan
About the community
PoolTrailsClubhouse
Located within the established Canyons Village of the Summerlin® master plan and overlooking the Angel Park championship golf course, Mira Villa is an elegant collection of 103 mid-rise luxury condominium homes. Home designs feature elevated single-level living, direct elevator access, gourmet kitchens, primary suites, private garage parking, and more. Recreational opportunities abound both in the surrounding community and within Mira Villa including a community pool, clubhouse, multiple spas and park areas, and access to The Canyons walking paths. Home price does not include any home site premium.

9151 Canyon Run Dr, Las Vegas, NV 89144
Source: Toll Brothers Inc.
