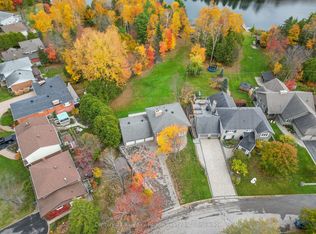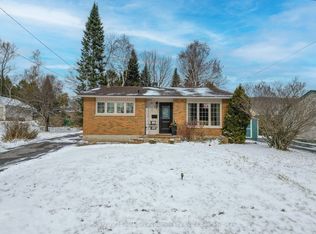Sold for $1,350,000 on 10/30/25
C$1,350,000
132 McLean Rd, North Bay, ON P1A 4H7
5beds
4,689sqft
Single Family Residence, Residential
Built in 2000
0.58 Acres Lot
$-- Zestimate®
C$288/sqft
$-- Estimated rent
Home value
Not available
Estimated sales range
Not available
Not available
Loading...
Owner options
Explore your selling options
What's special
Custom Built, extraordinary 4,400 sq ft waterfront bungalow nestled in a quiet, safe, family-friendly cul-de-sac. Situated on the peaceful shores of McLean Lake, this unique home offers the perfect blend of cottage-style living with convenience of in-town amenities (city water & sewers). The main level features floor-to-ceiling windows across the front & side of the home, flooding the open-concept living, dining & kitchen areas with natural light. 9 & 12' ceilings enhance the sense of space, with a kitchen that includes walk-in pantry/laundry, upright freezer, laundry sink & extensive cabinetry. Separate den offers privacy for remote work or quiet retreat. Direct access from spacious mudroom to 2.5-car garage makes unloading groceries a breeze. Primary bedroom includes a spa-like ensuite with glass/tile shower, private water closet & generous vanity. Large W/I closet. Two additional bedrooms feature built-in captains beds & large closets; one BR even includes a whimsical kids "extra bedroom-fort", perfection for sleepovers & creative play. Seasonal sunroom off main living area offers year-round enjoyment with panoramic views. The walkout lower level again boasts 9 ceilings, large family room & access to covered patio overlooking private waterfront, second Den (optional 4th bedroom), abundant storage & seasonal clothing closet. Bright 2-bedroom in-law/income suite includes full kitchen, den, living area, separate entrance & designated parking - generating $1,800+/month for the past 8 years. Additional highlights: in-floor radiant heat, forced-air gas furnace, under-deck toy & equipment storage, in-ground sprinklers, professional landscaping, year-round dock, seasonal swim raft & natural shoreline. Deer visit regularly in winter, crossing the lake expecting their traditional, fine-dining deer feed! This unique home combines the tranquility of waterfront living with the ease of city life - offering both a full-time residence & cottage retreat in one remarkable package!
Zillow last checked: 8 hours ago
Listing updated: October 29, 2025 at 09:27pm
Listed by:
Sue Nori, Salesperson,
One Percent Realty Ltd. Brokerage
Source: ITSO,MLS®#: 40750733Originating MLS®#: Barrie & District Association of REALTORS® Inc.
Facts & features
Interior
Bedrooms & bathrooms
- Bedrooms: 5
- Bathrooms: 4
- Full bathrooms: 4
- Main level bathrooms: 3
- Main level bedrooms: 3
Other
- Level: Main
Bedroom
- Level: Main
Bedroom
- Level: Main
Bedroom
- Level: Lower
Bedroom
- Level: Lower
Bathroom
- Features: 3-Piece
- Level: Main
Bathroom
- Features: 3-Piece
- Level: Main
Bathroom
- Features: 3-Piece
- Level: Lower
Other
- Features: 3-Piece
- Level: Main
Dining room
- Level: Main
Kitchen
- Level: Main
Kitchen
- Level: Lower
Laundry
- Level: Lower
Living room
- Level: Main
Living room
- Level: Lower
Mud room
- Level: Lower
Office
- Level: Main
Recreation room
- Level: Lower
Sitting room
- Level: Lower
Storage
- Level: Lower
Sunroom
- Level: Main
Heating
- Forced Air, Natural Gas, Gas Hot Water, Radiant Floor, Radiant
Cooling
- Central Air
Appliances
- Included: Garborator, Oven, Water Heater Owned, Dishwasher, Dryer, Freezer, Disposal, Gas Oven/Range, Gas Stove, Hot Water Tank Owned, Range Hood, Refrigerator, Washer
- Laundry: Lower Level, Main Level, Sink
Features
- High Speed Internet, Central Vacuum, Built-In Appliances, In-Law Floorplan, Upgraded Insulation, Ventilation System, Water Treatment
- Windows: Window Coverings
- Basement: Separate Entrance,Walk-Out Access,Full,Finished
- Number of fireplaces: 2
- Fireplace features: Family Room, Living Room, Gas
Interior area
- Total structure area: 4,689
- Total interior livable area: 4,689 sqft
- Finished area above ground: 4,689
Property
Parking
- Total spaces: 8.5
- Parking features: Attached Garage, Garage Door Opener, Private Drive Double Wide
- Attached garage spaces: 2.5
- Uncovered spaces: 6
Features
- Patio & porch: Deck, Porch
- Exterior features: Fishing, Landscaped, Lawn Sprinkler System, Lighting, Privacy
- Has view: Yes
- View description: Forest, Lake, Trees/Woods, Water
- Has water view: Yes
- Water view: Lake,Water
- Waterfront features: Lake, Direct Waterfront, South, Other, Lake/Pond
- Body of water: Mclean Lake
- Frontage type: South
- Frontage length: 145.04
Lot
- Size: 0.58 Acres
- Dimensions: 145.04 x 217.62
- Features: Urban, Irregular Lot, Ample Parking, Beach, Cul-De-Sac, Landscaped, Quiet Area, School Bus Route, Schools, Shopping Nearby, Skiing
- Topography: Dry,Flat,Flat Site,Level
Details
- Parcel number: 491410356
- Zoning: R1/02
Construction
Type & style
- Home type: SingleFamily
- Architectural style: Bungalow
- Property subtype: Single Family Residence, Residential
Materials
- Cedar, Concrete, Shingle Siding, Wood Siding
- Foundation: ICF, Poured Concrete
- Roof: Asphalt Shing
Condition
- 16-30 Years
- New construction: No
- Year built: 2000
Utilities & green energy
- Sewer: Sewer (Municipal)
- Water: Municipal
- Utilities for property: Cable Connected, Cell Service, Electricity Connected, Fibre Optics, Garbage/Sanitary Collection, Natural Gas Connected, Recycling Pickup, Street Lights, Phone Connected, Underground Utilities
Community & neighborhood
Security
- Security features: Alarm System
Location
- Region: North Bay
Price history
| Date | Event | Price |
|---|---|---|
| 10/30/2025 | Sold | C$1,350,000C$288/sqft |
Source: ITSO #40750733 | ||
Public tax history
Tax history is unavailable.
Neighborhood: Circle Party
Nearby schools
GreatSchools rating
No schools nearby
We couldn't find any schools near this home.

