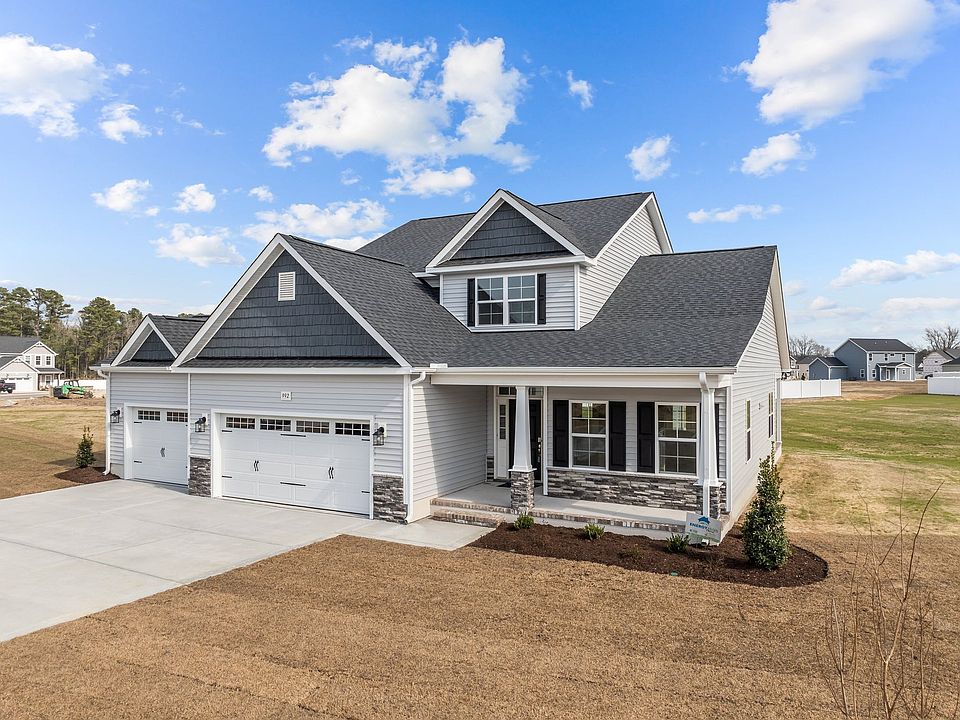Foyer with two-piece crown molding and wainscotting opens to kitchen/dining area. The kitchen overlooks the great room and boasts "New Willow White" quartz countertops, white shaker cabinets, a "Graphite" island, white subway tile backsplash, corner pantry, dining area, and stainless steel appliances including a microwave, dishwasher, and smooth top range. The spacious great room showcases a linear electric fireplace with a board-and-batten accent wall in "Iron Ore" and access to the rear covered porch. A mudroom is conveniently located off the garage entry. The primary suite features a tray ceiling with crown molding and an en-suite bath with a dual quartz sink vanity, walk-in shower, garden tub, linen closet, and a generous walk-in closet. Two additional bedrooms off the foyer share a full hall bath, while a fourth bedroom near the primary suite is ideal for guests or a home office. Exterior includes low-maintenance vinyl siding with shake and board and batten accents, a stone skirt, dimensional roof shingles, and a covered front porch with a SW "Outerspace" door and smart keypad entry. This home also features a 2-car garage, fiber optic internet availability, Energy Plus certification, and a 1-2-10 in-house builder warranty. Long Point Reserve combines small-town charm with modern convenience, offering amenities such as a swimming pool, pool house, proposed dog park, and easy access to Southern Pines, Fort Bragg, and Raleigh. *See blue paintbrush icon above for specific...
New construction
$393,041
132 Michter St, Vass, NC 28394
4beds
1,854sqft
Single Family Residence
Built in 2025
0.36 Acres Lot
$-- Zestimate®
$212/sqft
$-- HOA
Under construction (available February 2026)
Currently being built and ready to move in soon. Reserve today by contacting the builder.
What's special
Stone skirtLinear electric fireplaceWalk-in showerCorner pantryWhite subway tile backsplashDimensional roof shinglesGenerous walk-in closet
This home is based on the Weymouth plan.
- 1 day |
- 5 |
- 0 |
Zillow last checked: November 20, 2025 at 01:20pm
Listing updated: November 20, 2025 at 01:20pm
Listed by:
Caviness & Cates
Source: Caviness & Cates
Travel times
Schedule tour
Facts & features
Interior
Bedrooms & bathrooms
- Bedrooms: 4
- Bathrooms: 2
- Full bathrooms: 2
Interior area
- Total interior livable area: 1,854 sqft
Property
Parking
- Total spaces: 2
- Parking features: Garage
- Garage spaces: 2
Features
- Levels: 1.0
- Stories: 1
Lot
- Size: 0.36 Acres
Construction
Type & style
- Home type: SingleFamily
- Property subtype: Single Family Residence
Condition
- New Construction,Under Construction
- New construction: Yes
- Year built: 2025
Details
- Builder name: Caviness & Cates
Community & HOA
Community
- Subdivision: Long Point Reserve
Location
- Region: Vass
Financial & listing details
- Price per square foot: $212/sqft
- Date on market: 11/20/2025
About the community
Welcome to Long Point Reserve, located just off US-1, this community offers a quiet countryside setting with convenient access to everything you need. Featuring a mix of townhomes and single-family homes starting from the $300s, this neighborhood is thoughtfully planned into the backdrop of the serene town.
Source: Caviness & Cates

