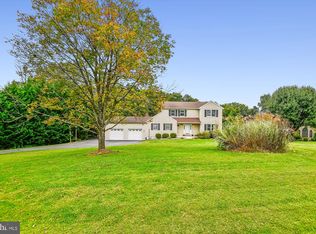Sold for $539,000 on 11/05/24
$539,000
132 Oleary Ln, Port Deposit, MD 21904
4beds
3,542sqft
Single Family Residence
Built in 1991
0.75 Acres Lot
$549,800 Zestimate®
$152/sqft
$3,428 Estimated rent
Home value
$549,800
$462,000 - $654,000
$3,428/mo
Zestimate® history
Loading...
Owner options
Explore your selling options
What's special
The home offers over 4500 square feet with ample living/entertaining spaces and storage including 4 bedrooms, an office, a loft area and so much more. Ideally located on a quiet cul-de-sac with a country feel yet convenient access to shopping, I-95 and Rt 40. The 0.75 +/- acre lot backs up to woods and rolling farm land. The main level offers a great room and family room, both with vaulted ceilings and floor to ceiling stone fireplaces (wood burning in the great room and gas in the family room). The expansive primary bedroom features an en-suite bathroom with jetted tub, separate shower, sitting area, dual walk-in closets and a gas fireplace. Kitchen features granite countertops, stainless steel appliances, smart refrigerator. Off the kitchen you will find a covered deck overlooking the beautiful, in-ground Gunite pool. You will feel as though you are in a tropical paradise in Margaritaville in the pool area with a built-in wet bar, screened porch with custom painting, landscaping and plenty of space for entertaining. The finished, walk-out basement features a family/rec room space with a floor to ceiling stone gas fireplace, multiple storage spaces, a half bath and a flex room with built in cabinetry. Additional features include a 2-car attached garage with additional attic storage, (2) zone high efficiency HVAC heat pumps with propane back-up, skylights providing natural light and much more! Schedule your showing today!
Zillow last checked: 8 hours ago
Listing updated: November 13, 2024 at 07:36am
Listed by:
Daniel Demers 888-219-3009,
Sell Your Home Services
Bought with:
Rob Commodari, 530212
EXP Realty, LLC
Source: Bright MLS,MLS#: MDCC2013814
Facts & features
Interior
Bedrooms & bathrooms
- Bedrooms: 4
- Bathrooms: 3
- Full bathrooms: 2
- 1/2 bathrooms: 1
- Main level bathrooms: 2
- Main level bedrooms: 3
Basement
- Area: 2059
Heating
- Central, Forced Air, Heat Pump, Electric, Propane
Cooling
- Ceiling Fan(s), Central Air, Heat Pump, Electric
Appliances
- Included: Microwave, Dishwasher, Dryer, Oven/Range - Electric, Refrigerator, Stainless Steel Appliance(s), Washer, Water Dispenser, Water Heater, Electric Water Heater
- Laundry: Main Level
Features
- Attic, Breakfast Area, Ceiling Fan(s), Combination Kitchen/Living, Combination Kitchen/Dining, Dining Area, Open Floorplan, Formal/Separate Dining Room, Eat-in Kitchen, Kitchen - Table Space, Dry Wall, Vaulted Ceiling(s)
- Flooring: Carpet, Ceramic Tile, Hardwood, Wood
- Windows: Skylight(s)
- Basement: Full,Heated,Interior Entry,Exterior Entry,Partially Finished,Rear Entrance,Walk-Out Access,Windows
- Number of fireplaces: 3
- Fireplace features: Stone, Gas/Propane, Wood Burning
Interior area
- Total structure area: 4,576
- Total interior livable area: 3,542 sqft
- Finished area above ground: 2,517
- Finished area below ground: 1,025
Property
Parking
- Total spaces: 2
- Parking features: Storage, Built In, Garage Faces Front, Asphalt, Attached, Driveway
- Attached garage spaces: 2
- Has uncovered spaces: Yes
Accessibility
- Accessibility features: None
Features
- Levels: One
- Stories: 1
- Patio & porch: Deck, Patio, Screened
- Has private pool: Yes
- Pool features: Private
Lot
- Size: 0.75 Acres
- Features: Rear Yard, Front Yard, Backs to Trees, SideYard(s), Cul-De-Sac
Details
- Additional structures: Above Grade, Below Grade, Outbuilding
- Parcel number: 0805094585
- Zoning: RR
- Special conditions: Standard
Construction
Type & style
- Home type: SingleFamily
- Architectural style: Ranch/Rambler
- Property subtype: Single Family Residence
Materials
- Rock, Vinyl Siding
- Foundation: Other
- Roof: Asphalt,Shingle
Condition
- New construction: No
- Year built: 1991
Utilities & green energy
- Sewer: Private Septic Tank, Community Septic Tank
- Water: Well
- Utilities for property: Electricity Available, Phone Available, Underground Utilities, Water Available
Community & neighborhood
Security
- Security features: Carbon Monoxide Detector(s), Smoke Detector(s)
Location
- Region: Port Deposit
- Subdivision: Proctors Seat
Other
Other facts
- Listing agreement: Exclusive Agency
- Listing terms: Conventional,Cash,FHA
- Ownership: Fee Simple
- Road surface type: Paved
Price history
| Date | Event | Price |
|---|---|---|
| 11/5/2024 | Sold | $539,000-1.8%$152/sqft |
Source: | ||
| 10/14/2024 | Pending sale | $549,000$155/sqft |
Source: | ||
| 9/4/2024 | Price change | $549,000-1.7%$155/sqft |
Source: | ||
| 8/18/2024 | Price change | $558,500-1.7%$158/sqft |
Source: | ||
| 7/29/2024 | Listed for sale | $568,000+10.3%$160/sqft |
Source: | ||
Public tax history
| Year | Property taxes | Tax assessment |
|---|---|---|
| 2025 | -- | $442,367 +14.2% |
| 2024 | $4,238 +15.5% | $387,233 +16.6% |
| 2023 | $3,668 -0.5% | $332,100 |
Find assessor info on the county website
Neighborhood: 21904
Nearby schools
GreatSchools rating
- 4/10Rising Sun Elementary SchoolGrades: PK-5Distance: 3.3 mi
- 4/10Perryville Middle SchoolGrades: 6-8Distance: 5.2 mi
- 6/10Perryville High SchoolGrades: 9-12Distance: 4.3 mi
Schools provided by the listing agent
- District: Cecil County Public Schools
Source: Bright MLS. This data may not be complete. We recommend contacting the local school district to confirm school assignments for this home.

Get pre-qualified for a loan
At Zillow Home Loans, we can pre-qualify you in as little as 5 minutes with no impact to your credit score.An equal housing lender. NMLS #10287.
Sell for more on Zillow
Get a free Zillow Showcase℠ listing and you could sell for .
$549,800
2% more+ $10,996
With Zillow Showcase(estimated)
$560,796