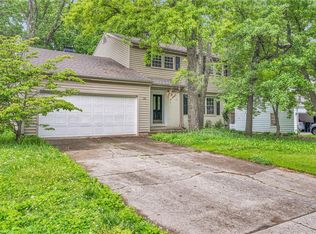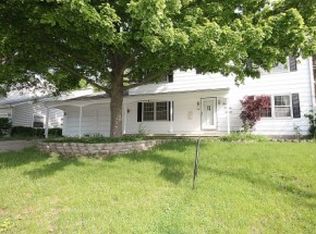Contact owners directly to schedule an appointment at 217-454-6134. Price just REDUCED - even better price for this beautiful home! Move in ready! You'll fall in love with this South Shores home in the beautiful Bay Shore neighborhood. Over 2700 sq. ft. total finished space (2166 sq ft above ground) means lots of space for family bonding AND spreading out. Large main living room and formal dining room. Kitchen has a breakfast nook and plenty of cabinet space. Another grand space is the second living room/family room with built in bookcases and a cozy gas fireplace. Upstairs boasts of plenty of room for everyone, including a master bedroom with master bath. Basement has a home theater set up in the finished rec room and an office or potential 5th bedroom. The fenced in backyard is perfect for entertaining with a screened in porch, fire pit, sreened in sand box, and swing set area. Storage is abundant - large attic above the garage; extensive closet space; cabinets, shelves, and unfinished space in the basement; and a large shed in the backyard. Replacement insulated windows 2009. Roof replaced in 2015. Kitchen renovated/updated in 2012. Furnace new in 2016. Walk less than 2 blocks to the park with its brand new playground. Also conveniently less than a 5 minutes drive to the lake, grocery store, restaurants & fast food, gas, auto service, pharmacy, and more. Call or text today for a showing and see for yourself!
This property is off market, which means it's not currently listed for sale or rent on Zillow. This may be different from what's available on other websites or public sources.

