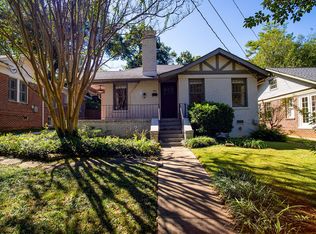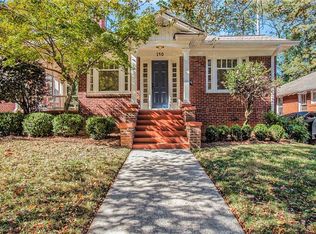Charming brick bungalow in downtown Decatur on a quiet cul-de-sac street only blocks from the Decatur Square. Light filled rooms throughout include a formal living room with masonry fireplace, separate dining room, front sunroom and rear kitchen with pantry and laundry. The private back yard offers mature landscaping, large rear deck great for entertaining outdoors and single car garage. Lockbox to left of front door.
This property is off market, which means it's not currently listed for sale or rent on Zillow. This may be different from what's available on other websites or public sources.

