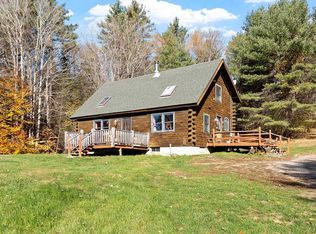Closed
Listed by:
Robert Inman,
RE/MAX Town & Country 603-357-4100
Bought with: Spotlight Realty
$435,000
132 Poocham Road, Chesterfield, NH 03466
3beds
2,410sqft
Single Family Residence
Built in 1974
5.14 Acres Lot
$436,600 Zestimate®
$180/sqft
$3,003 Estimated rent
Home value
$436,600
$323,000 - $594,000
$3,003/mo
Zestimate® history
Loading...
Owner options
Explore your selling options
What's special
Wonderful log home in low tax, and very convenient, Chesterfield! Set in a private and pretty country setting on over 5 acres, this lovely home is just minutes from either Keene or Brattleboro. Walk onto the very well built front porch you get a sense of what awaits you inside. Step inside into the cathedral ceiling great room you will immediately feel at home. Open concept, wood floors, a large fireplace and an open staircase to the loft has both rustic charm and a modern lifestyle feel. There is an attached sun-room/office with a gorgeous built in desk. A central kitchen with stainless steel appliances. 2 first floor bedrooms making it perfect for 1 floor living. 2 very attractive bathrooms complete the first floor. There are 2 separate upstairs areas. A large open loft area above the great room and a large bedroom with it's own bath make for a very flexible floor plan. The basement has a nicely finished area with full windows and a walk out door to the backyard. The boiler was replaced in 2022. A water filtraction system was added in 2021. Property wired and includes a generator. There are 3 outdoor areas to enjoy. The previously mentioned front porch, a covered back porch and a very large deck at the back with views over the backyard. add to this a detached garage.. Don't miss this one! OPEN HOUSE SATURDAY AUGUST 2ND 10AM TO 12PM.
Zillow last checked: 8 hours ago
Listing updated: September 23, 2025 at 04:21am
Listed by:
Robert Inman,
RE/MAX Town & Country 603-357-4100
Bought with:
Danielle Quinn
Spotlight Realty
Source: PrimeMLS,MLS#: 5040539
Facts & features
Interior
Bedrooms & bathrooms
- Bedrooms: 3
- Bathrooms: 3
- Full bathrooms: 1
- 3/4 bathrooms: 1
- 1/2 bathrooms: 1
Heating
- Oil, Baseboard, Radiant Floor
Cooling
- None
Appliances
- Included: Dishwasher, Dryer, Refrigerator, Washer, Gas Stove, Water Heater off Boiler, Tank Water Heater
Features
- Basement: Concrete,Finished,Full,Walk-Out Access
Interior area
- Total structure area: 2,910
- Total interior livable area: 2,410 sqft
- Finished area above ground: 2,157
- Finished area below ground: 253
Property
Parking
- Total spaces: 1
- Parking features: Paved, Detached
- Garage spaces: 1
Features
- Levels: Two
- Stories: 2
- Frontage length: Road frontage: 314
Lot
- Size: 5.14 Acres
- Features: Country Setting, Wooded
Details
- Parcel number: CHFDM4BA018
- Zoning description: residential
Construction
Type & style
- Home type: SingleFamily
- Property subtype: Single Family Residence
Materials
- Log Home, Wood Frame, Log Exterior, Log Siding Exterior
- Foundation: Poured Concrete
- Roof: Architectural Shingle
Condition
- New construction: No
- Year built: 1974
Utilities & green energy
- Electric: Circuit Breakers
- Sewer: Leach Field, Septic Tank
- Utilities for property: Cable
Community & neighborhood
Location
- Region: West Chesterfield
Other
Other facts
- Road surface type: Gravel
Price history
| Date | Event | Price |
|---|---|---|
| 9/19/2025 | Sold | $435,000-3.1%$180/sqft |
Source: | ||
| 7/31/2025 | Price change | $449,000-4.3%$186/sqft |
Source: | ||
| 6/26/2025 | Price change | $469,000-6%$195/sqft |
Source: | ||
| 6/4/2025 | Price change | $499,000-2%$207/sqft |
Source: | ||
| 5/13/2025 | Listed for sale | $509,000+61.6%$211/sqft |
Source: | ||
Public tax history
| Year | Property taxes | Tax assessment |
|---|---|---|
| 2024 | $6,446 +2.1% | $318,500 |
| 2023 | $6,313 +2.1% | $318,500 |
| 2022 | $6,185 -6% | $318,500 +9.4% |
Find assessor info on the county website
Neighborhood: 03466
Nearby schools
GreatSchools rating
- 8/10Chesterfield Central SchoolGrades: K-8Distance: 1.4 mi
Schools provided by the listing agent
- Elementary: Chesterfield School
- Middle: Chesterfield School
- High: Keene High School
Source: PrimeMLS. This data may not be complete. We recommend contacting the local school district to confirm school assignments for this home.
Get pre-qualified for a loan
At Zillow Home Loans, we can pre-qualify you in as little as 5 minutes with no impact to your credit score.An equal housing lender. NMLS #10287.
