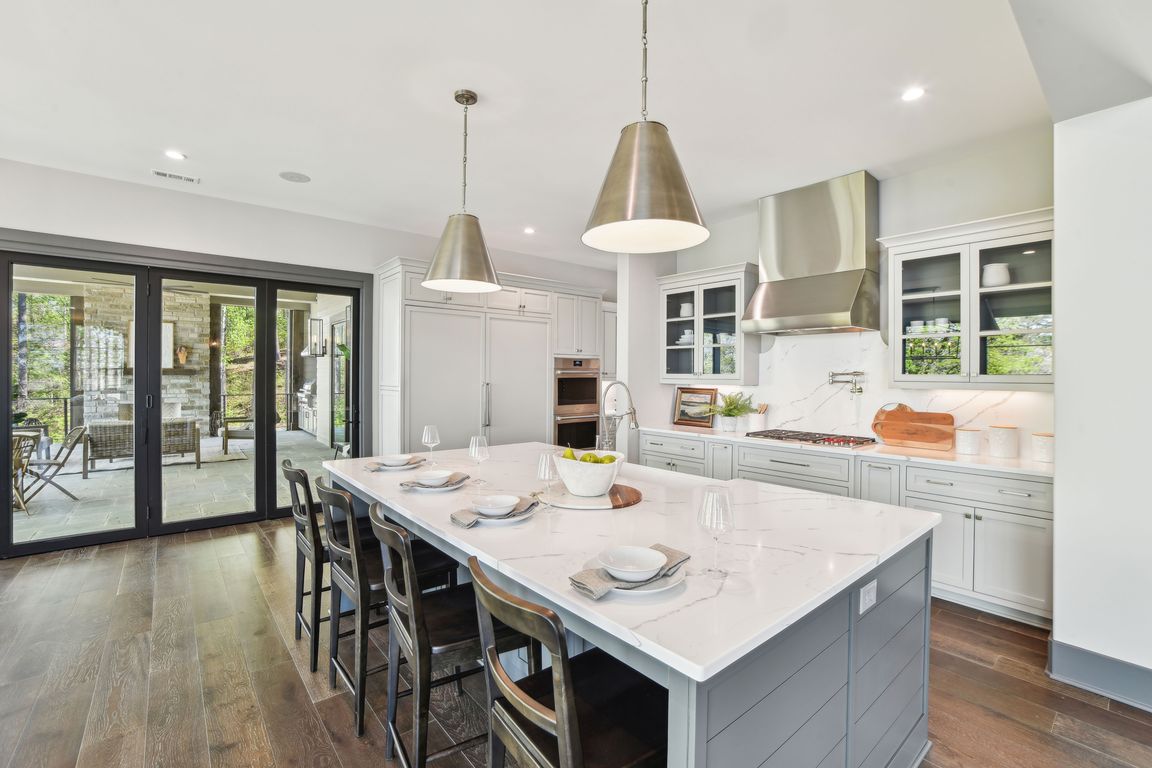
For salePrice cut: $100K (11/18)
$5,499,000
4beds
5,562sqft
132 Promontory Ct, Six Mile, SC 29682
4beds
5,562sqft
Single family residence
Built in 2024
1.09 Acres
3 Attached garage spaces
$989 price/sqft
What's special
Pristine shorelineOutdoor fireplaceCovered deckCovered dockGolf cart garageWooden beamsRecreational room
This exceptional property offers a seamless blend of thoughtful design and premium features, perfect for those seeking comfort and natural beauty. With 179 feet of pristine shoreline and expansive views of both the lake and surrounding mountains, this home delivers luxury and functionality. Crafted by Evergreen Custom Construction, the home’s transitional design integrates ...
- 135 days |
- 1,118 |
- 40 |
Likely to sell faster than
Source: WUMLS,MLS#: 20289863 Originating MLS: Western Upstate Association of Realtors
Originating MLS: Western Upstate Association of Realtors
Travel times
Kitchen
Living Room
Primary Bedroom
Zillow last checked: 8 hours ago
Listing updated: November 18, 2025 at 07:26am
Listed by:
Justin Winter 864-506-6387,
Justin Winter & Assoc,
Justin Winter & Assoc (Team) 864-481-4444,
Justin Winter & Assoc
Source: WUMLS,MLS#: 20289863 Originating MLS: Western Upstate Association of Realtors
Originating MLS: Western Upstate Association of Realtors
Facts & features
Interior
Bedrooms & bathrooms
- Bedrooms: 4
- Bathrooms: 6
- Full bathrooms: 5
- 1/2 bathrooms: 1
- Main level bathrooms: 2
- Main level bedrooms: 2
Rooms
- Room types: Breakfast Room/Nook, Kitchen, Laundry, Living Room, Office, Recreation
Heating
- Electric, Forced Air, Heat Pump, Natural Gas, Zoned
Cooling
- Central Air, Electric, Heat Pump, Zoned
Appliances
- Included: Built-In Oven, Double Oven, Dryer, Dishwasher, Gas Cooktop, Disposal, Gas Oven, Gas Range, Gas Water Heater, Ice Maker, Multiple Water Heaters, Microwave, Refrigerator, Tankless Water Heater, Wine Cooler, Washer
- Laundry: Washer Hookup, Electric Dryer Hookup, Sink
Features
- Bathtub, Cathedral Ceiling(s), Dual Sinks, French Door(s)/Atrium Door(s), Fireplace, Garden Tub/Roman Tub, High Ceilings, Bath in Primary Bedroom, Main Level Primary, Other, Sitting Area in Primary, See Remarks, Smooth Ceilings, Separate Shower, Walk-In Closet(s), Breakfast Area, Second Kitchen
- Flooring: Carpet, Ceramic Tile, Hardwood, Stone
- Doors: French Doors, Storm Door(s)
- Windows: Insulated Windows, Palladian Window(s), Storm Window(s)
- Basement: Full,Finished,Heated,Interior Entry,Walk-Out Access
- Has fireplace: Yes
- Fireplace features: Gas, Gas Log, Multiple, Option
Interior area
- Total structure area: 5,562
- Total interior livable area: 5,562 sqft
Video & virtual tour
Property
Parking
- Total spaces: 3
- Parking features: Attached, Garage, Driveway, Garage Door Opener
- Attached garage spaces: 3
Features
- Levels: Two
- Stories: 2
- Patio & porch: Patio, Porch, Screened
- Exterior features: Gas Grill, Sprinkler/Irrigation, Landscape Lights, Outdoor Kitchen, Patio, Storm Windows/Doors
- Pool features: Community
- Has view: Yes
- View description: Mountain(s), Water
- Has water view: Yes
- Water view: Water
- Waterfront features: Boat Dock/Slip, Water Access, Waterfront
- Body of water: Keowee
- Frontage length: 179 +/-
Lot
- Size: 1.09 Acres
- Features: Hardwood Trees, Outside City Limits, Subdivision, Views, Waterfront
Details
- Parcel number: 403900268044
Construction
Type & style
- Home type: SingleFamily
- Architectural style: Contemporary
- Property subtype: Single Family Residence
Materials
- Cement Siding, Other, Stone, Stone Veneer
- Foundation: Basement
- Roof: Architectural,Shingle
Condition
- Year built: 2024
Details
- Builder name: Evergreen
Utilities & green energy
- Sewer: Septic Tank
- Water: Public
- Utilities for property: Underground Utilities
Community & HOA
Community
- Features: Common Grounds/Area, Clubhouse, Fitness Center, Golf, Gated, Playground, Pool, Tennis Court(s), Trails/Paths
- Security: Gated with Guard, Gated Community, Smoke Detector(s)
- Subdivision: Cliffs At Keowee Springs
HOA
- Has HOA: Yes
- Services included: Security
Location
- Region: Six Mile
Financial & listing details
- Price per square foot: $989/sqft
- Tax assessed value: $2,861,800
- Annual tax amount: $44,765
- Date on market: 7/14/2025
- Cumulative days on market: 135 days
- Listing agreement: Exclusive Right To Sell