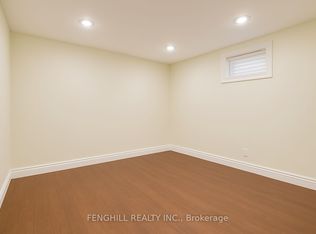Welcome To 132 Queensdale Ave! Charming 3+1 Bedroom Detached Home On One Of The Best Blocks Of Queensdale, In A Quiet Family-Friendly Danforth Neighbourhood. Enjoy A Modern Front Porch, Newly Renovated Lower Level, And A Bright Open-Concept Living/Dining Area With A Red Brick Gas Fireplace Wall And Large Windows. The Spacious Kitchen Offers A French Door Walk-Out To A Brand-New Deck And Quiet Backyard, Perfect For Relaxing Or Entertaining. Upstairs Features Three Sunny Bedrooms, Including One With A Juliette Balcony Overlooking The Trees. The Modern Lower Level Boasts A Bedroom Area, Open Living Space, Kitchenette, 4-Pc Bath, Laundry, And Separate Walk-Out, Ideal For Extended Family, Guests, Or Flexible Living. Prime Location: Only An 8-Minute Walk To Coxwell Subway For Direct Downtown Access, And Steps To The Danforth, Shops, Cafes, Grocery Stores, Parks, And Top-Rated Schools. Speak To Listing Agent About Parking.
House for rent
C$5,000/mo
132 Queensdale Ave, Toronto, ON M4J 1Y4
4beds
Price may not include required fees and charges.
Singlefamily
Available now
-- Pets
-- A/C
In unit laundry
1 Parking space parking
Natural gas, forced air, fireplace
What's special
Modern front porchNewly renovated lower levelLarge windowsSpacious kitchenQuiet backyardSunny bedroomsModern lower level
- 1 day
- on Zillow |
- -- |
- -- |
Travel times
Looking to buy when your lease ends?
Consider a first-time homebuyer savings account designed to grow your down payment with up to a 6% match & 4.15% APY.
Facts & features
Interior
Bedrooms & bathrooms
- Bedrooms: 4
- Bathrooms: 2
- Full bathrooms: 2
Heating
- Natural Gas, Forced Air, Fireplace
Appliances
- Included: Dryer, Washer
- Laundry: In Unit, In-Suite Laundry
Features
- Guest Accommodations, In-Law Capability, In-Law Suite
- Has basement: Yes
- Has fireplace: Yes
Property
Parking
- Total spaces: 1
- Details: Contact manager
Features
- Stories: 2
- Exterior features: Contact manager
Construction
Type & style
- Home type: SingleFamily
- Property subtype: SingleFamily
Materials
- Roof: Asphalt
Utilities & green energy
- Utilities for property: Water
Community & HOA
Location
- Region: Toronto
Financial & listing details
- Lease term: Contact For Details
Price history
Price history is unavailable.
![[object Object]](https://photos.zillowstatic.com/fp/06cefd175fb30d8aefb98f387422b047-p_i.jpg)
