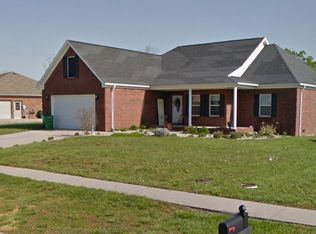Sold for $300,000
$300,000
132 Ridge View Rd, Danville, KY 40422
4beds
1,926sqft
Single Family Residence
Built in 2007
0.31 Acres Lot
$309,200 Zestimate®
$156/sqft
$2,115 Estimated rent
Home value
$309,200
Estimated sales range
Not available
$2,115/mo
Zestimate® history
Loading...
Owner options
Explore your selling options
What's special
Relax on the spacious enclosed deck and enjoy serene views of your private backyard and open farmland, all within the desirable Colonial Heights neighborhood. This beautifully designed home features a grand great room two primary bedrooms, and two additional bedrooms, offering versatile living options. The en suite bedroom off the kitchen is perfect for extended family, guests, or a home office (current use). The upgraded kitchen includes granite countertops and a new range. Enjoy elegant hardwood floors in the great room, stylish tile in the kitchen, and cozy carpet in the bedrooms. Spacious closets and a main bedroom that fits a king bed add to the comfort. The Florida Room, with glass windows and screens, provides a cozy retreat. The garage (approx. 23' x 24') offers extra storage. The backyard is privacy-fenced, and the neighborhood is ideal for outdoor enthusiasts with hiking and biking trails nearby.
Zillow last checked: 8 hours ago
Listing updated: August 28, 2025 at 11:54pm
Listed by:
Michael T Inman 859-351-9929,
Coldwell Banker McMahan
Bought with:
Steven Green, 259940
Dexter Real Estate
Source: Imagine MLS,MLS#: 24018956
Facts & features
Interior
Bedrooms & bathrooms
- Bedrooms: 4
- Bathrooms: 3
- Full bathrooms: 3
Primary bedroom
- Level: First
Bedroom 1
- Level: First
Bedroom 2
- Level: First
Bathroom 1
- Description: Full Bath
- Level: First
Bathroom 2
- Description: Full Bath
- Level: First
Bathroom 3
- Description: Full Bath
- Level: First
Foyer
- Description: Two hallways
- Level: First
Foyer
- Description: Two hallways
- Level: First
Great room
- Level: First
Great room
- Level: First
Kitchen
- Level: First
Utility room
- Level: First
Heating
- Heat Pump
Cooling
- Heat Pump
Appliances
- Included: Dishwasher, Microwave, Refrigerator, Range
- Laundry: Electric Dryer Hookup, Main Level, Washer Hookup
Features
- In-Law Floorplan, Master Downstairs, Walk-In Closet(s), Ceiling Fan(s)
- Flooring: Carpet, Hardwood, Tile, Vinyl
- Windows: Insulated Windows
- Has basement: No
- Has fireplace: No
Interior area
- Total structure area: 1,926
- Total interior livable area: 1,926 sqft
- Finished area above ground: 1,926
- Finished area below ground: 0
Property
Parking
- Total spaces: 2
- Parking features: Attached Garage, Driveway, Garage Faces Front
- Garage spaces: 2
- Has uncovered spaces: Yes
Features
- Levels: One
- Patio & porch: Porch
- Exterior features: Other
- Fencing: Other,Wood
- Has view: Yes
- View description: Farm
Lot
- Size: 0.31 Acres
Details
- Parcel number: D19CH2002
Construction
Type & style
- Home type: SingleFamily
- Architectural style: Ranch
- Property subtype: Single Family Residence
Materials
- Vinyl Siding
- Foundation: Block
- Roof: Composition
Condition
- New construction: No
- Year built: 2007
Utilities & green energy
- Sewer: Public Sewer
- Water: Public
- Utilities for property: Electricity Connected, Sewer Connected, Water Connected
Community & neighborhood
Location
- Region: Danville
- Subdivision: Colonial Heights
Price history
| Date | Event | Price |
|---|---|---|
| 11/22/2024 | Sold | $300,000-3.2%$156/sqft |
Source: | ||
| 10/18/2024 | Contingent | $310,000$161/sqft |
Source: | ||
| 10/16/2024 | Price change | $310,000-1.6%$161/sqft |
Source: | ||
| 10/10/2024 | Price change | $315,000-1.6%$164/sqft |
Source: | ||
| 9/27/2024 | Price change | $320,000-1.5%$166/sqft |
Source: | ||
Public tax history
| Year | Property taxes | Tax assessment |
|---|---|---|
| 2022 | $1,220 +23.2% | $235,000 +24.3% |
| 2021 | $990 +0.7% | $189,000 |
| 2020 | $984 +35% | $189,000 +5% |
Find assessor info on the county website
Neighborhood: 40422
Nearby schools
GreatSchools rating
- 4/10Edna L. Toliver Intermediate SchoolGrades: 2-5Distance: 1.7 mi
- 6/10Bate Middle SchoolGrades: 6-8Distance: 1.7 mi
- 5/10Danville High SchoolGrades: 9-12Distance: 1.1 mi
Schools provided by the listing agent
- Elementary: Hogsett
- Middle: Bate
- High: Danville
Source: Imagine MLS. This data may not be complete. We recommend contacting the local school district to confirm school assignments for this home.
Get pre-qualified for a loan
At Zillow Home Loans, we can pre-qualify you in as little as 5 minutes with no impact to your credit score.An equal housing lender. NMLS #10287.
