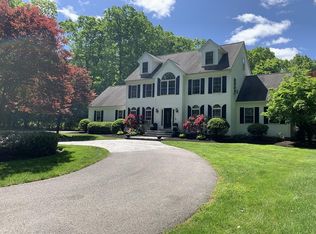Magnificent Estate Home on a private 5+ acre wooded lot! Perched at the crest of Robbs Hill, enjoy beautiful year-round views including seasonal views of nearby Lake Shirley and Mt. Wachusett. With over 5, 500 sq.ft. of finished living area, this home has all the quality materials and workmanship you would expect in a distinctive property. Chefs Kitchen with Viking appliances, exquisite hardwood flooring, first floor Master Suite with Dressing Room & huge Master Bath. Three Bedroom Suites offer Multi-Gen flexibility; one of them includes a washer dryer hookup and is plumbed for a Kitchen. The spacious, open floorplan is great for entertaining! Sliders across the back of the house offer picturesque views from several of the rooms. Then step out onto the 110 ft. covered wraparound porch and patio, and enjoy the in-ground pool and hot tub. Heated 3-car garage and standby generator. Located just 5 minutes to the commuter rail and Rt.2, and only 40 miles to Boston!
This property is off market, which means it's not currently listed for sale or rent on Zillow. This may be different from what's available on other websites or public sources.

