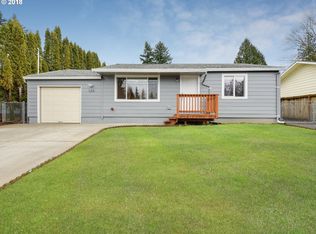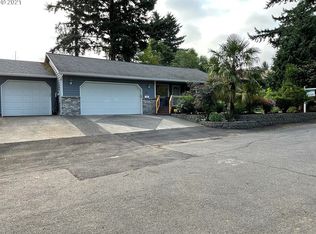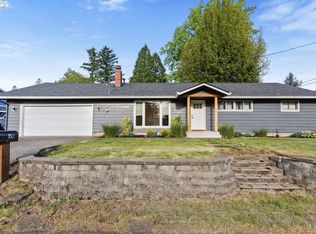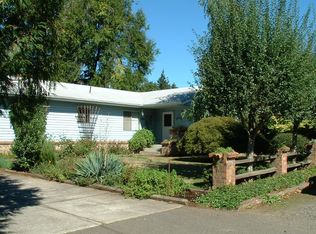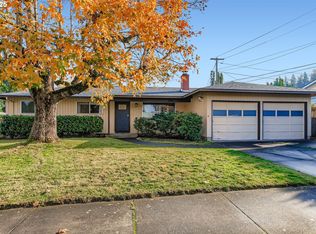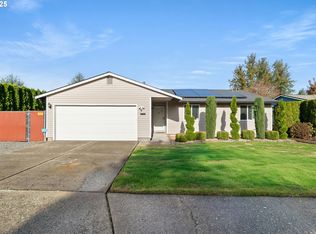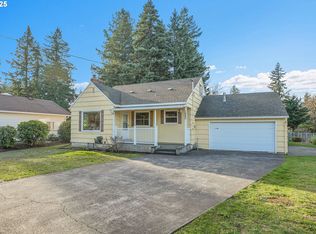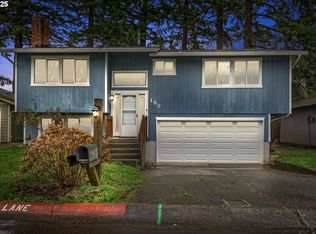Two asphalt driveways, a 21' x 21' two-car garage, a 20' x 36' shop, and an RV parking pad—this Southeast Gresham gem has all the space you need for vehicles, projects, and more. Tucked away on a quiet dead-end street, this beautifully remodeled one-level ranch offers the perfect blend of privacy, function, and style. With 3 bedrooms, 2 bathrooms, and versatile indoor and outdoor living spaces, this home checks all the boxes for both everyday comfort and hobbyist needs.Step inside to discover extensive hardwood flooring throughout the main living areas. The living room is warm and inviting, centered around a classic wood-burning fireplace—ideal for cozy evenings. The kitchen has been tastefully updated with granite countertops, stainless steel appliances, and modern cabinetry, offering both beauty and functionality for the home chef.The primary suite is a true retreat with a walk-in closet and a fully remodeled ensuite bathroom. Two additional bedrooms and a second full bath provide flexible space for guests, family, or a home office.Out back, enjoy a fully fenced yard that feels like your own private escape—complete with a covered patio ideal for year-round entertaining. With ample off-street parking, a detached shop for storage or business needs, and RV space, this home offers rare versatility just minutes from parks, schools, and all the conveniences of Gresham.
Active
Price cut: $25K (11/5)
$499,000
132 SE 214th Ave, Gresham, OR 97030
3beds
1,255sqft
Est.:
Residential, Single Family Residence
Built in 1978
8,276.4 Square Feet Lot
$-- Zestimate®
$398/sqft
$-- HOA
What's special
Detached shopTwo-car garageWood-burning fireplaceFully fenced yardModern cabinetryRv parking padCovered patio
- 31 days |
- 724 |
- 58 |
Zillow last checked: 8 hours ago
Listing updated: November 10, 2025 at 06:40am
Listed by:
Brian Fulsher 503-621-2838,
Mal & Seitz
Source: RMLS (OR),MLS#: 252267592
Tour with a local agent
Facts & features
Interior
Bedrooms & bathrooms
- Bedrooms: 3
- Bathrooms: 2
- Full bathrooms: 2
- Main level bathrooms: 2
Rooms
- Room types: Bedroom 2, Bedroom 3, Dining Room, Family Room, Kitchen, Living Room, Primary Bedroom
Primary bedroom
- Features: Bathroom, Closet Organizer, Closet, Ensuite, Wallto Wall Carpet
- Level: Main
Bedroom 2
- Features: Closet, Wallto Wall Carpet
- Level: Main
Bedroom 3
- Features: Closet, Wallto Wall Carpet
- Level: Main
Dining room
- Features: Hardwood Floors
- Level: Main
Kitchen
- Features: Builtin Range, Dishwasher, Hardwood Floors, Island, Builtin Oven, E N E R G Y S T A R Qualified Appliances
- Level: Main
Living room
- Features: Fireplace, Hardwood Floors
- Level: Main
Heating
- Forced Air, Forced Air 90, Fireplace(s)
Cooling
- Central Air
Appliances
- Included: Built In Oven, Built-In Range, Cooktop, Dishwasher, ENERGY STAR Qualified Appliances, Gas Appliances, Stainless Steel Appliance(s), Washer/Dryer, Electric Water Heater, ENERGY STAR Qualified Water Heater
- Laundry: Laundry Room
Features
- Granite, High Speed Internet, Closet, Kitchen Island, Bathroom, Closet Organizer
- Flooring: Hardwood, Tile, Wall to Wall Carpet, Wood
- Windows: Aluminum Frames, Triple Pane Windows
- Basement: Crawl Space
- Number of fireplaces: 1
- Fireplace features: Wood Burning
Interior area
- Total structure area: 1,255
- Total interior livable area: 1,255 sqft
Property
Parking
- Total spaces: 2
- Parking features: Driveway, Off Street, Garage Door Opener, Attached
- Attached garage spaces: 2
- Has uncovered spaces: Yes
Accessibility
- Accessibility features: Garage On Main, Ground Level, Main Floor Bedroom Bath, One Level, Parking, Utility Room On Main, Walkin Shower, Accessibility
Features
- Levels: One
- Stories: 1
- Patio & porch: Patio, Porch
- Exterior features: Yard
- Fencing: Fenced
- Has view: Yes
- View description: Trees/Woods
Lot
- Size: 8,276.4 Square Feet
- Dimensions: 75 x 112.83
- Features: Private, Trees, Wooded, SqFt 7000 to 9999
Details
- Additional structures: Outbuilding, SecondGarage
- Parcel number: R225346
- Zoning: LDR-5
Construction
Type & style
- Home type: SingleFamily
- Architectural style: Ranch
- Property subtype: Residential, Single Family Residence
Materials
- Brick, Cement Siding, T111 Siding, Insulation and Ceiling Insulation
- Foundation: Concrete Perimeter
- Roof: Composition
Condition
- Updated/Remodeled
- New construction: No
- Year built: 1978
Utilities & green energy
- Gas: Gas
- Sewer: Public Sewer
- Water: Public
- Utilities for property: Cable Connected
Community & HOA
Community
- Security: Security Lights
- Subdivision: Se Gresham / Newell Park
HOA
- Has HOA: No
Location
- Region: Gresham
Financial & listing details
- Price per square foot: $398/sqft
- Tax assessed value: $430,370
- Annual tax amount: $4,529
- Date on market: 7/7/2025
- Listing terms: Call Listing Agent,Cash,Conventional,FHA,VA Loan
- Road surface type: Other
Estimated market value
Not available
Estimated sales range
Not available
Not available
Price history
Price history
| Date | Event | Price |
|---|---|---|
| 11/10/2025 | Listed for sale | $499,000$398/sqft |
Source: | ||
| 11/9/2025 | Pending sale | $499,000$398/sqft |
Source: | ||
| 11/5/2025 | Price change | $499,000-4.8%$398/sqft |
Source: | ||
| 9/19/2025 | Price change | $524,000-2.1%$418/sqft |
Source: | ||
| 8/1/2025 | Price change | $535,000-2.6%$426/sqft |
Source: | ||
Public tax history
Public tax history
| Year | Property taxes | Tax assessment |
|---|---|---|
| 2024 | $4,530 +9.8% | $225,760 +3% |
| 2023 | $4,127 +2.9% | $219,190 +3% |
| 2022 | $4,011 +2.6% | $212,810 +3% |
Find assessor info on the county website
BuyAbility℠ payment
Est. payment
$3,042/mo
Principal & interest
$2472
Property taxes
$395
Home insurance
$175
Climate risks
Neighborhood: North Central
Nearby schools
GreatSchools rating
- 3/10North Gresham Elementary SchoolGrades: K-5Distance: 0.4 mi
- 1/10Clear Creek Middle SchoolGrades: 6-8Distance: 0.3 mi
- 4/10Gresham High SchoolGrades: 9-12Distance: 1.2 mi
Schools provided by the listing agent
- Elementary: North Gresham
- Middle: Clear Creek
- High: Gresham
Source: RMLS (OR). This data may not be complete. We recommend contacting the local school district to confirm school assignments for this home.
- Loading
- Loading
