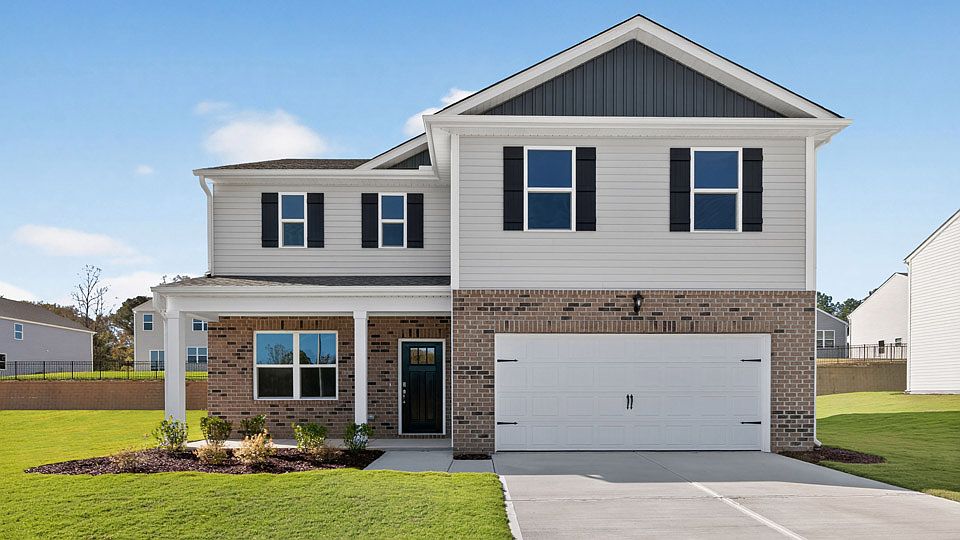Come tour the Galen at 132 Saddle Mare Street, Clayton, NC 27520 at Swift Creek Farm! The Galen is a spacious two-story home, offering 3 modern elevations, boasts 2,340 sq. ft. of living space, 3 to 4 bedrooms, 2.5 bathrooms, and a 2-car garage. The moment you step inside the home you will be greeted by the foyer which connects you first past the flex room, and then pas the powder room and a storage closet. The foyer then opens into the large great room, overlooked by the kitchen. The open-concept layout integrates the great room with the kitchen, featuring stainless steel appliances, spacious center island, and a corner walk-in pantry. Upstairs, there is the primary bedroom with a private bathroom, dual vanity, and a separate water closet for privacy. The primary bedroom sits at the front of the home on this floor and features a walk-in closet. The additional two bedrooms provide comfort and privacy with access to a full secondary bathroom. The loft offers a flexible space that can be used as a media room, playroom, or become a fourth bedroom. The laundry room completes the second floor. One-year builder's warranty and 10-year structural warranty provided. Your new home also includes our smart home technology package! *Photos are representative*
New construction
$380,000
132 Saddle Mare St, Clayton, NC 27520
4beds
2,340sqft
Single Family Residence, Residential
Built in 2025
8,276.4 Square Feet Lot
$379,400 Zestimate®
$162/sqft
$61/mo HOA
What's special
Spacious center islandCorner walk-in pantrySpacious two-story homeWalk-in closetDual vanityOpen-concept layoutStainless steel appliances
Call: (984) 300-1731
- 177 days |
- 102 |
- 8 |
Zillow last checked: 8 hours ago
Listing updated: November 18, 2025 at 08:17am
Listed by:
Sam DeStefano 919-903-6506,
DR Horton-Terramor Homes, LLC
Source: Doorify MLS,MLS#: 10100210
Travel times
Schedule tour
Select your preferred tour type — either in-person or real-time video tour — then discuss available options with the builder representative you're connected with.
Facts & features
Interior
Bedrooms & bathrooms
- Bedrooms: 4
- Bathrooms: 3
- Full bathrooms: 2
- 1/2 bathrooms: 1
Heating
- Electric, Heat Pump
Cooling
- Central Air, Dual, Electric, Heat Pump
Appliances
- Included: Dishwasher, Electric Range, Electric Water Heater, Microwave, Plumbed For Ice Maker, Stainless Steel Appliance(s)
- Laundry: Electric Dryer Hookup, Laundry Room, Upper Level, Washer Hookup
Features
- Bathtub/Shower Combination, Entrance Foyer, Kitchen Island, Living/Dining Room Combination, Pantry, Quartz Counters, Recessed Lighting, Smart Home, Smooth Ceilings, Walk-In Closet(s), Walk-In Shower, Water Closet
- Flooring: Carpet, Laminate, Vinyl
- Doors: French Doors, Sliding Doors
- Windows: Low-Emissivity Windows
- Has fireplace: No
- Common walls with other units/homes: No Common Walls
Interior area
- Total structure area: 2,340
- Total interior livable area: 2,340 sqft
- Finished area above ground: 2,340
- Finished area below ground: 0
Property
Parking
- Total spaces: 4
- Parking features: Driveway, Garage, Garage Door Opener, Garage Faces Front
- Attached garage spaces: 2
Features
- Levels: Two
- Stories: 2
- Patio & porch: Front Porch
- Exterior features: Rain Gutters
- Has view: Yes
Lot
- Size: 8,276.4 Square Feet
- Features: Landscaped, Partially Cleared
Details
- Parcel number: TBD
- Special conditions: Standard
Construction
Type & style
- Home type: SingleFamily
- Architectural style: Traditional
- Property subtype: Single Family Residence, Residential
Materials
- Batts Insulation, Blown-In Insulation, Board & Batten Siding, Brick, Lap Siding, Radiant Barrier, Vinyl Siding
- Foundation: Block, Raised
- Roof: Shingle, Fiberglass
Condition
- New construction: Yes
- Year built: 2025
- Major remodel year: 2024
Details
- Builder name: D.R. Horton
Utilities & green energy
- Sewer: Septic Tank
- Water: Public
Community & HOA
Community
- Features: Street Lights
- Subdivision: Swift Creek Farm
HOA
- Has HOA: Yes
- Amenities included: Management
- Services included: Storm Water Maintenance
- HOA fee: $365 semi-annually
Location
- Region: Clayton
Financial & listing details
- Price per square foot: $162/sqft
- Date on market: 6/2/2025
- Road surface type: Asphalt, Paved
About the community
Welcome to Swift Creek Farm, a new home community located in the town of Clayton, NC. This community offers 4 single family floorplans, ranging from 1 to 2-story, 1,764-2,824 sq. ft. of living space, 3-5 bedrooms, up to 3 bathrooms, and 2-car garages.
Swift Creek Farm features a 50+ acre conservation area, great for hiking, fishing, and exploring the outdoors. Additional amenities include a greenway trail, community pavilion, and a playground.
As you step inside one of our homes, prepare to be captivated by the attention to detail and high-quality finishes throughout. The kitchen, a chef's dream, boasts beautiful shaker-style cabinets, quartz countertops, a ceramic tile backsplash, stainless steel appliances, and kitchen islands. The open floorplan designs are perfect for entertaining, while the LED lighting adds a modern touch and creates a warm, inviting ambiance. The exterior schemes and elevations of our homes were carefully designed to create a beautiful streetscape that you'll be proud to call home. At Swift Creek Farm, we understand the importance of modern living. That's why each home is equipped with smart home technology, putting convenience and control at your fingertips. Whether adjusting the temperature or turning on the lights, managing your home has never been easier.
Experience the ultimate convenience of living at Swift Creek Farm. Located off Norris Rd, just 6 miles from Downtown Clayton, 23 miles from Raleigh, and only 20 miles from Downtown Raleigh! Easy access to major highways is a breeze with I-40, and the newly opened I-540 just 10 miles away. Less than 5 miles away is Broadmoor Recreation Club featuring a pool, tennis courts, playground, and a clubhouse. For the outdoor enthusiast, Swift Creek Farm is just 8.6 miles from East Clayton Community Park, 12.4 miles from Wilson's Mills Community Park and 7.4 miles from Clayton's Municipal Park. For the avid golfers, Reedy Creek Course is 10 miles away, while Riverwood Golf Club is only 11.5 mi
Source: DR Horton

