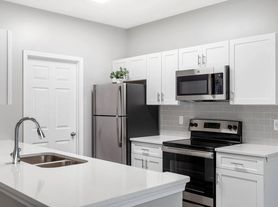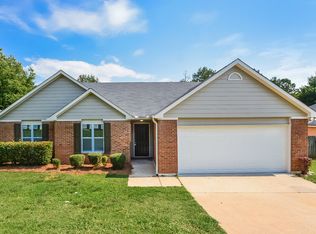Beautiful 2007 built ranch style home in a premier and exclusive 55 + older community -St. Margrit Village located in Stockbridge GA. St
Conveniently located close to local stores and a golf course. This spacious 3 bedroom and 2 full bath single family home features a suite style master bedroom, large living room with fire place, formal dining room, breakfast area, Jacuzzi tub in master bathroom, burglar alarm system, stainless steel appliances, granite counter top and much more.
Property Features:
Central A/C and heat (Nest)
Ceiling Fans
Hardwood floors/New Carpet
Custom Blinds & Window treatment
Breakfast Area
Tiled kitchen Backsplash
Stove/oven
Stainless steel appliances
Granite countertop
Laundry area inc/ washer and dryer
Front porch and back patio
Suite style master bedroom
Lawn sprinkler system
Walk in closet
Stainless Steel Dishwasher
Stainless Steel Microwave
Jacuzzi bathtub in Master Bathroom
2 car garage
Ring (security front door camera)
55+ and Older Community
Rent is due on the first day of each calendar month. Rent received after the 5th will incur a late charge in the amount to $100.
Renters are responsible for all applicable charges for gas, electricity, water and other utilities serving the premises.
Renters are required to pay rent online with Avail
Renters is required to provide proof of renters insurances within 14 days of the lease start date.
Within 7 days of move-in renters will transfer all utilities in their name.
No pets allowed!
No smoking on the premises!
*A detailed lease will be provided
House for rent
Accepts Zillow applications
$2,200/mo
132 Saint Margrit Cir, Stockbridge, GA 30281
3beds
2,029sqft
Price may not include required fees and charges.
Single family residence
Available now
No pets
Central air
Hookups laundry
Attached garage parking
What's special
Stainless steel appliancesBreakfast areaWalk in closetStainless steel dishwasherStainless steel microwaveGranite countertopLawn sprinkler system
- 7 days |
- -- |
- -- |
Travel times
Facts & features
Interior
Bedrooms & bathrooms
- Bedrooms: 3
- Bathrooms: 2
- Full bathrooms: 2
Cooling
- Central Air
Appliances
- Included: WD Hookup
- Laundry: Hookups
Features
- WD Hookup, Walk In Closet
- Flooring: Hardwood
Interior area
- Total interior livable area: 2,029 sqft
Property
Parking
- Parking features: Attached
- Has attached garage: Yes
- Details: Contact manager
Features
- Exterior features: Walk In Closet
Details
- Parcel number: 032H01017000
Construction
Type & style
- Home type: SingleFamily
- Property subtype: Single Family Residence
Community & HOA
Location
- Region: Stockbridge
Financial & listing details
- Lease term: 1 Year
Price history
| Date | Event | Price |
|---|---|---|
| 11/6/2025 | Listed for rent | $2,200-4.3%$1/sqft |
Source: Zillow Rentals | ||
| 8/4/2023 | Listing removed | -- |
Source: Zillow Rentals | ||
| 5/5/2023 | Listed for rent | $2,300$1/sqft |
Source: Zillow Rentals | ||
| 5/4/2007 | Sold | $208,100$103/sqft |
Source: Public Record | ||

