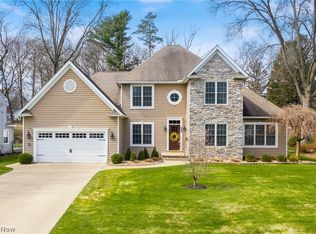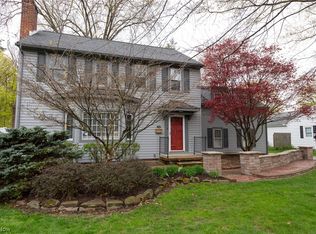Sold for $300,000
$300,000
132 Sand Run Rd, Akron, OH 44313
3beds
1,901sqft
Single Family Residence
Built in 1939
0.37 Acres Lot
$319,400 Zestimate®
$158/sqft
$1,849 Estimated rent
Home value
$319,400
$300,000 - $339,000
$1,849/mo
Zestimate® history
Loading...
Owner options
Explore your selling options
What's special
Charming, beautifully updated 3 bedroom, 2 bath Colonial in West Akron! Living room features fireplace and opens to dining room. Custom kitchen leads to an incredible screened-in porch area. Private fenced-in backyard w/pergola covered deck, garden area, and firepit. 2nd floor features master bedroom, plus 2 more bedrooms and 1 full bath. Rec room w/ fireplace and additional laundry round out the lower level. The 3rd floor is 90% finished. It has electric and is ready for a mini-split (air & heat). All other necessary electric, framing, drywall and mud is completed. It is also possible to add a bathroom on the 3rd floor. 1.5-car garage. Located just minutes from Fairlawn restaurants and shopping, Sand Run Metro Park, I-77, and Highland Square.
Zillow last checked: 8 hours ago
Listing updated: June 13, 2025 at 08:27am
Listing Provided by:
Alison M Baranek abaranek@stoufferrealty.com330-289-5444,
Berkshire Hathaway HomeServices Stouffer Realty
Bought with:
Laurie Morgan Schrank, 323266
Keller Williams Chervenic Rlty
Aaron Rich, 2017001948
Keller Williams Chervenic Rlty
Source: MLS Now,MLS#: 5105632 Originating MLS: Akron Cleveland Association of REALTORS
Originating MLS: Akron Cleveland Association of REALTORS
Facts & features
Interior
Bedrooms & bathrooms
- Bedrooms: 3
- Bathrooms: 2
- Full bathrooms: 1
- 1/2 bathrooms: 1
- Main level bathrooms: 1
Primary bedroom
- Description: Flooring: Carpet
- Level: Second
- Dimensions: 17 x 12
Bedroom
- Description: Flooring: Carpet
- Level: Second
- Dimensions: 12 x 12
Bedroom
- Description: Flooring: Carpet
- Level: Second
- Dimensions: 13 x 12
Dining room
- Description: Flooring: Hardwood
- Level: First
- Dimensions: 13 x 12
Kitchen
- Description: Flooring: Luxury Vinyl Tile
- Level: First
- Dimensions: 10 x 9
Laundry
- Description: Flooring: Wood
- Level: First
- Dimensions: 11 x 11
Living room
- Description: Flooring: Hardwood
- Features: Fireplace
- Level: First
- Dimensions: 20 x 13
Mud room
- Description: Flooring: Wood
- Level: First
- Dimensions: 8 x 6
Recreation
- Description: Flooring: Luxury Vinyl Tile
- Features: Fireplace
- Level: Lower
- Dimensions: 24 x 13
Heating
- Forced Air, Fireplace(s), Gas
Cooling
- Central Air
Appliances
- Laundry: Main Level
Features
- Basement: Partially Finished
- Number of fireplaces: 2
- Fireplace features: Basement, Living Room
Interior area
- Total structure area: 1,901
- Total interior livable area: 1,901 sqft
- Finished area above ground: 1,901
Property
Parking
- Total spaces: 1.5
- Parking features: Attached, Driveway, Garage, Paved, Garage Faces Rear
- Attached garage spaces: 1.5
Features
- Levels: Two
- Stories: 2
- Patio & porch: Deck, Enclosed, Patio, Porch, Screened
Lot
- Size: 0.37 Acres
Details
- Additional structures: Pergola
- Parcel number: 6739461
Construction
Type & style
- Home type: SingleFamily
- Architectural style: Colonial
- Property subtype: Single Family Residence
Materials
- Stone, Vinyl Siding
- Roof: Asphalt,Fiberglass
Condition
- Year built: 1939
Utilities & green energy
- Sewer: Public Sewer
- Water: Public
Community & neighborhood
Location
- Region: Akron
- Subdivision: Fairlawn Heights Allotment
Price history
| Date | Event | Price |
|---|---|---|
| 6/13/2025 | Pending sale | $319,900+6.6%$168/sqft |
Source: | ||
| 6/12/2025 | Sold | $300,000-6.2%$158/sqft |
Source: | ||
| 5/1/2025 | Contingent | $319,900$168/sqft |
Source: | ||
| 4/18/2025 | Price change | $319,900+6.7%$168/sqft |
Source: | ||
| 4/9/2025 | Listed for sale | $299,900-6.3%$158/sqft |
Source: | ||
Public tax history
| Year | Property taxes | Tax assessment |
|---|---|---|
| 2024 | $6,463 +21.5% | $100,770 |
| 2023 | $5,320 +4.8% | $100,770 +34.6% |
| 2022 | $5,078 +1.5% | $74,872 |
Find assessor info on the county website
Neighborhood: Northwest Akron
Nearby schools
GreatSchools rating
- 5/10Judith A Resnik Community Learning CenterGrades: K-5Distance: 0.4 mi
- 4/10Litchfield Community Learning CenterGrades: 6-8Distance: 1.2 mi
- 6/10Firestone High SchoolGrades: 9-12Distance: 1.2 mi
Schools provided by the listing agent
- District: Akron CSD - 7701
Source: MLS Now. This data may not be complete. We recommend contacting the local school district to confirm school assignments for this home.
Get a cash offer in 3 minutes
Find out how much your home could sell for in as little as 3 minutes with a no-obligation cash offer.
Estimated market value$319,400
Get a cash offer in 3 minutes
Find out how much your home could sell for in as little as 3 minutes with a no-obligation cash offer.
Estimated market value
$319,400

