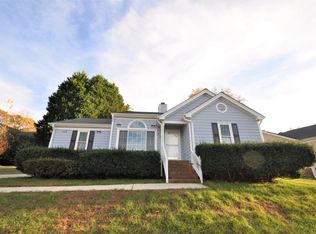Sold for $445,000 on 07/08/24
$445,000
132 Skipwyth Cir, Cary, NC 27513
3beds
1,360sqft
Single Family Residence, Residential
Built in 1995
7,840.8 Square Feet Lot
$440,600 Zestimate®
$327/sqft
$1,924 Estimated rent
Home value
$440,600
$419,000 - $463,000
$1,924/mo
Zestimate® history
Loading...
Owner options
Explore your selling options
What's special
Rare find! Stunning ranch home nestled in a serene cul-de-sac within the heart of Cary! A welcoming open floor plan greats you, complete with soaring vaulted ceilings and gorgeous LVP floors! Cozy up in the family room with gas log fireplace or enjoy mealtimes in the spacious dining area with beautiful bay window! Unwind in the spacious primary bedroom & bathroom featuring a double vanity, large walk-in closet, garden tub & separate shower! Outside, a picturesque private backyard awaits, offering a peaceful setting for outdoor relaxation on the deck or to entertain guests. Great closet space as well as additional storage in the tall crawlspace! Enjoy the convenience of this prime location, mere minutes from I-40, SAS, the vibrant Park-West village shopping district, and the tranquil trails of the Black Creek Greenway! Refrigerator, washer & dryer plus a 1 year home warranty are included!
Zillow last checked: 8 hours ago
Listing updated: October 28, 2025 at 12:21am
Listed by:
Kristen Bradham 919-606-2146,
Allen Tate/Apex-Center Street,
AnnMarie Janni 919-389-9782,
Allen Tate/Apex-Center Street
Bought with:
Katherin Burnette, 174244
Keller Williams Legacy
Source: Doorify MLS,MLS#: 10029836
Facts & features
Interior
Bedrooms & bathrooms
- Bedrooms: 3
- Bathrooms: 2
- Full bathrooms: 2
Heating
- Electric, Forced Air, Natural Gas
Cooling
- Central Air
Appliances
- Included: Dishwasher, Disposal, Electric Range, Range Hood, Refrigerator, Washer/Dryer
- Laundry: In Kitchen, Laundry Closet, Main Level
Features
- Bathtub/Shower Combination, Cathedral Ceiling(s), Ceiling Fan(s), Chandelier, Double Vanity, Entrance Foyer, High Ceilings, Open Floorplan, Master Downstairs, Separate Shower, Smart Thermostat, Soaking Tub, Walk-In Closet(s), Walk-In Shower
- Flooring: Carpet, Vinyl, Tile
- Number of fireplaces: 1
- Fireplace features: Family Room, Gas Log
Interior area
- Total structure area: 1,360
- Total interior livable area: 1,360 sqft
- Finished area above ground: 1,360
- Finished area below ground: 0
Property
Parking
- Parking features: Driveway, Paved
Features
- Levels: One
- Stories: 1
- Patio & porch: Deck
- Exterior features: Private Yard, Rain Gutters
- Has view: Yes
Lot
- Size: 7,840 sqft
- Features: Back Yard, Cul-De-Sac, Front Yard, Landscaped
Details
- Parcel number: 0765533996
- Special conditions: Standard
Construction
Type & style
- Home type: SingleFamily
- Architectural style: Ranch
- Property subtype: Single Family Residence, Residential
Materials
- Masonite
- Foundation: Permanent
- Roof: Shingle
Condition
- New construction: No
- Year built: 1995
Utilities & green energy
- Sewer: Public Sewer
- Water: Public
Community & neighborhood
Community
- Community features: Playground
Location
- Region: Cary
- Subdivision: Wood Ridge
HOA & financial
HOA
- Has HOA: Yes
- HOA fee: $302 annually
- Amenities included: Basketball Court, Management, Playground, Trail(s)
- Services included: Storm Water Maintenance
Other
Other facts
- Road surface type: Asphalt
Price history
| Date | Event | Price |
|---|---|---|
| 7/8/2024 | Sold | $445,000+3.5%$327/sqft |
Source: | ||
| 5/20/2024 | Pending sale | $430,000$316/sqft |
Source: | ||
| 5/16/2024 | Listed for sale | $430,000+50.1%$316/sqft |
Source: | ||
| 5/14/2020 | Sold | $286,500+6.2%$211/sqft |
Source: | ||
| 3/2/2020 | Pending sale | $269,900$198/sqft |
Source: Berkshire Hathaway HomeServices Carolinas Realty #2304448 | ||
Public tax history
| Year | Property taxes | Tax assessment |
|---|---|---|
| 2025 | $3,143 +2.2% | $364,360 |
| 2024 | $3,075 +18.8% | $364,360 +42.2% |
| 2023 | $2,588 +3.9% | $256,244 |
Find assessor info on the county website
Neighborhood: Beechtree
Nearby schools
GreatSchools rating
- 6/10Reedy Creek ElementaryGrades: K-5Distance: 1 mi
- 8/10Reedy Creek MiddleGrades: 6-8Distance: 0.9 mi
- 7/10Cary HighGrades: 9-12Distance: 3.5 mi
Schools provided by the listing agent
- Elementary: Wake County Schools
- Middle: Wake County Schools
- High: Wake County Schools
Source: Doorify MLS. This data may not be complete. We recommend contacting the local school district to confirm school assignments for this home.
Get a cash offer in 3 minutes
Find out how much your home could sell for in as little as 3 minutes with a no-obligation cash offer.
Estimated market value
$440,600
Get a cash offer in 3 minutes
Find out how much your home could sell for in as little as 3 minutes with a no-obligation cash offer.
Estimated market value
$440,600
