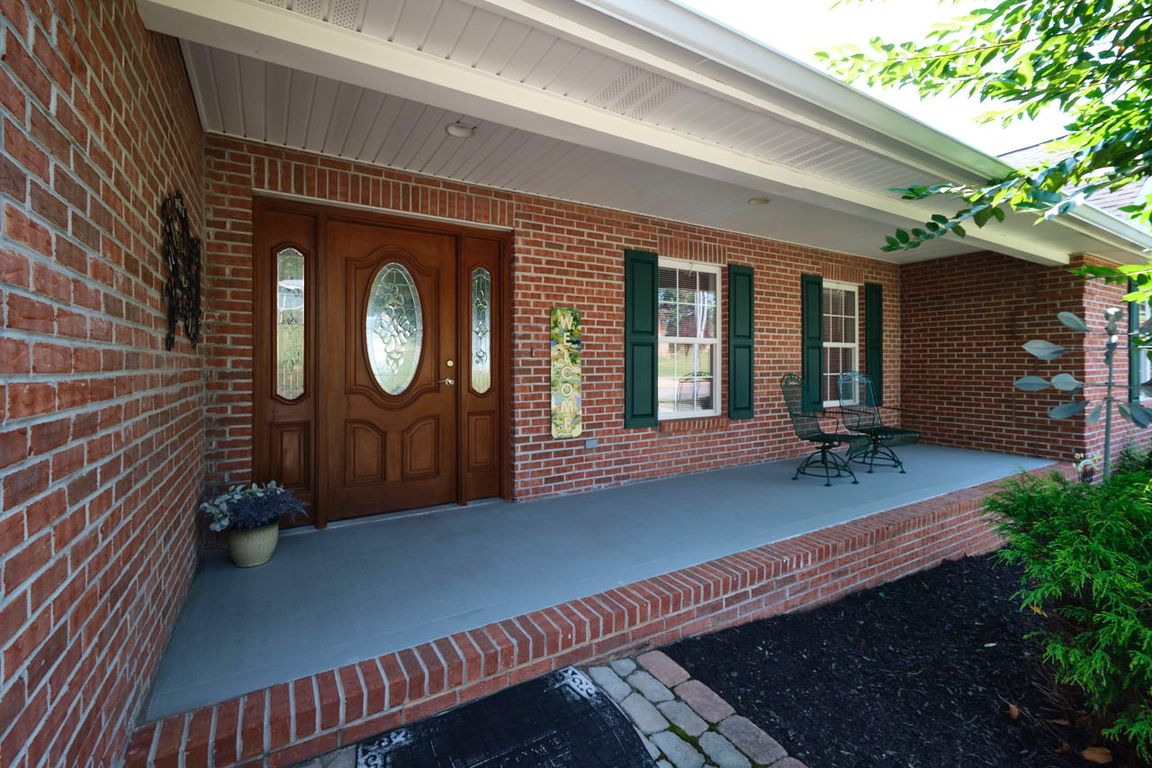
For salePrice cut: $15K (9/11)
$665,000
3beds
3,401sqft
132 Skyline Dr, Dandridge, TN 37725
3beds
3,401sqft
Single family residence, residential
Built in 2006
0.59 Acres
5 Attached garage spaces
$196 price/sqft
What's special
Mountain viewFenced yard areaScreened porchesGorgeous updated kitchenOpen airy feelVaulted ceilingDedicated laundry room
It all started with that view! Mr. & Mrs. Clean must live here... From top to bottom, prepare to be impressed with the cleanliness and condition of this home. Enjoy two screened porches and room for your treasures and hobbies with 3 garages that hold a total of ...
- 445 days |
- 344 |
- 11 |
Source: Lakeway Area AOR,MLS#: 705070
Travel times
Kitchen
Living Room
Primary Bedroom
Zillow last checked: 8 hours ago
Listing updated: September 11, 2025 at 12:12pm
Listed by:
Scott Felske,
Tennessee Life Real Estate Pro 865-357-6510
Source: Lakeway Area AOR,MLS#: 705070
Facts & features
Interior
Bedrooms & bathrooms
- Bedrooms: 3
- Bathrooms: 3
- Full bathrooms: 3
Heating
- Central
Cooling
- Central Air
Appliances
- Included: Dishwasher, Disposal, Electric Oven, Electric Range, Microwave, Refrigerator
- Laundry: Main Level
Features
- In-Law Floorplan, Kitchen Island, Open Floorplan, Solid Surface Counters, Vaulted Ceiling(s), Walk-In Closet(s)
- Flooring: Hardwood, Tile
- Basement: Finished
- Number of fireplaces: 2
- Fireplace features: Gas Log
Interior area
- Total structure area: 3,884
- Total interior livable area: 3,401 sqft
- Finished area above ground: 1,942
- Finished area below ground: 1,459
Video & virtual tour
Property
Parking
- Total spaces: 5
- Parking features: Asphalt
- Attached garage spaces: 5
Features
- Patio & porch: Covered, Screened
- Fencing: Back Yard
- Has view: Yes
Lot
- Size: 0.59 Acres
- Dimensions: 105 x 244 x IRR
- Features: Views
Details
- Additional structures: Second Garage
- Parcel number: 067C A 02500 000
Construction
Type & style
- Home type: SingleFamily
- Architectural style: Traditional
- Property subtype: Single Family Residence, Residential
Materials
- Brick
Condition
- New construction: No
- Year built: 2006
Utilities & green energy
- Electric: 220 Volts in Laundry, Circuit Breakers
- Sewer: Septic Tank
- Water: Public
- Utilities for property: Cable Available, Electricity Connected, Water Connected, Cable Internet
Community & HOA
HOA
- Has HOA: No
Location
- Region: Dandridge
Financial & listing details
- Price per square foot: $196/sqft
- Tax assessed value: $491,100
- Annual tax amount: $1,534
- Date on market: 9/9/2024
- Electric utility on property: Yes
- Road surface type: Paved