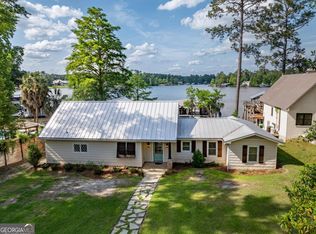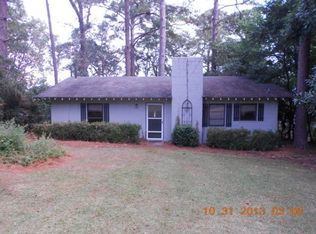Lake Blackshear on the big water- 5435 sq. ft. with 4 bedroom& 4 baths Most rooms are Grand Size with a beautiful stunning view of the water from the foyer entrance with tongue and groove pine ceilings, from the foyer you enter into a huge family room with large fireplace and hearth. Foyer leads to a fully equipped game room with custom built Bar area (Pool table will stay) huge bedroom with private bath and balcony overlooking the formal living room. is above the game room. This all overlooks the Gorgeous Large family room with fireplace that opens from the foyer to the sun room that is large enough for 2 separate living areas with full picturesque view of pool & Lake water. The gourmet kitchen with custom granite, glazed cabinets that open to the formal dining room w/ fireplace. 2 additional bedrooms downstairs with a connecting full bathroom between the bedrooms. Staircase to a over sized master bedroom with a balcony, Fireplace and gorgeous windows overlooking the water. A charming sitting area in the master suite has a view of the Lake and the large gunite Pool. The Master bath has Jacuzzi tub, private Powder room with separate shower. Downstairs From the sun room areas are the large open decks that lead down to the gunite pool that truly is fabulous. 72 ft on the water, boat dock & deck, boat ramp & workshop. Call Your Realtor Today for a Private Showing.
This property is off market, which means it's not currently listed for sale or rent on Zillow. This may be different from what's available on other websites or public sources.

